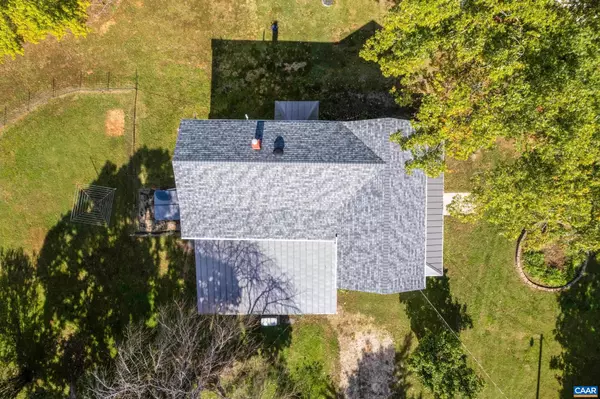$654,000
$669,900
2.4%For more information regarding the value of a property, please contact us for a free consultation.
9915 HOWARDSVILLE RD Howardsville, VA 24562
4 Beds
2 Baths
2,294 SqFt
Key Details
Sold Price $654,000
Property Type Single Family Home
Sub Type Detached
Listing Status Sold
Purchase Type For Sale
Square Footage 2,294 sqft
Price per Sqft $285
Subdivision None Available
MLS Listing ID 658410
Sold Date 02/14/25
Style Farmhouse/National Folk
Bedrooms 4
Full Baths 2
HOA Y/N N
Abv Grd Liv Area 2,294
Originating Board CAAR
Year Built 1920
Annual Tax Amount $1,685
Tax Year 2024
Lot Size 23.300 Acres
Acres 23.3
Property Sub-Type Detached
Property Description
Bring your Homestead dreams to Wynott Farm! 23 Ac with an updated four bedroom, two bath farmhouse with many updates like Roof in 2020, Kitchen and bath remodel, HVAC updated and much More! Large, multipurpose building has shop, hay storage, Utility garage and milk room (owners had milk goats) and a one-of-a-kind custom Man Cave and hard wired generator. Additional guests? No problem! Separate cottage awaits just across the yard! Oh, and its roof was replaced in 2021...nice mix of open land and wooded property that also includes a nice private pond with its own island and NEW pavilion ready for entertaining over looking the water!!! So much here! Come and See... Wynott Farm, and imagine your farming and homesteading dreams coming true! Oh! There is High Speed Fiber internet here as well! So much here we cant list it all! Why Not ... Make your appointment to See Wynott Farm Today!,Fireplace in Kitchen
Location
State VA
County Buckingham
Zoning A-1
Rooms
Other Rooms Living Room, Dining Room, Kitchen, Den, Laundry, Full Bath, Additional Bedroom
Interior
Heating Forced Air, Heat Pump(s)
Cooling Central A/C, Heat Pump(s)
Flooring Carpet, Wood
Fireplaces Type Flue for Stove
Equipment Washer/Dryer Hookups Only
Fireplace N
Window Features Double Hung
Appliance Washer/Dryer Hookups Only
Heat Source Propane - Owned
Exterior
Roof Type Composite,Metal
Accessibility None
Garage N
Building
Story 2
Foundation Block, Crawl Space
Sewer Septic Exists
Water Well
Architectural Style Farmhouse/National Folk
Level or Stories 2
Additional Building Above Grade, Below Grade
Structure Type 9'+ Ceilings
New Construction N
Schools
Elementary Schools Buckingham
Middle Schools Buckingham
High Schools Buckingham County
School District Buckingham County Public Schools
Others
Ownership Other
Special Listing Condition Standard
Read Less
Want to know what your home might be worth? Contact us for a FREE valuation!

Our team is ready to help you sell your home for the highest possible price ASAP

Bought with Default Agent • Default Office
GET MORE INFORMATION





