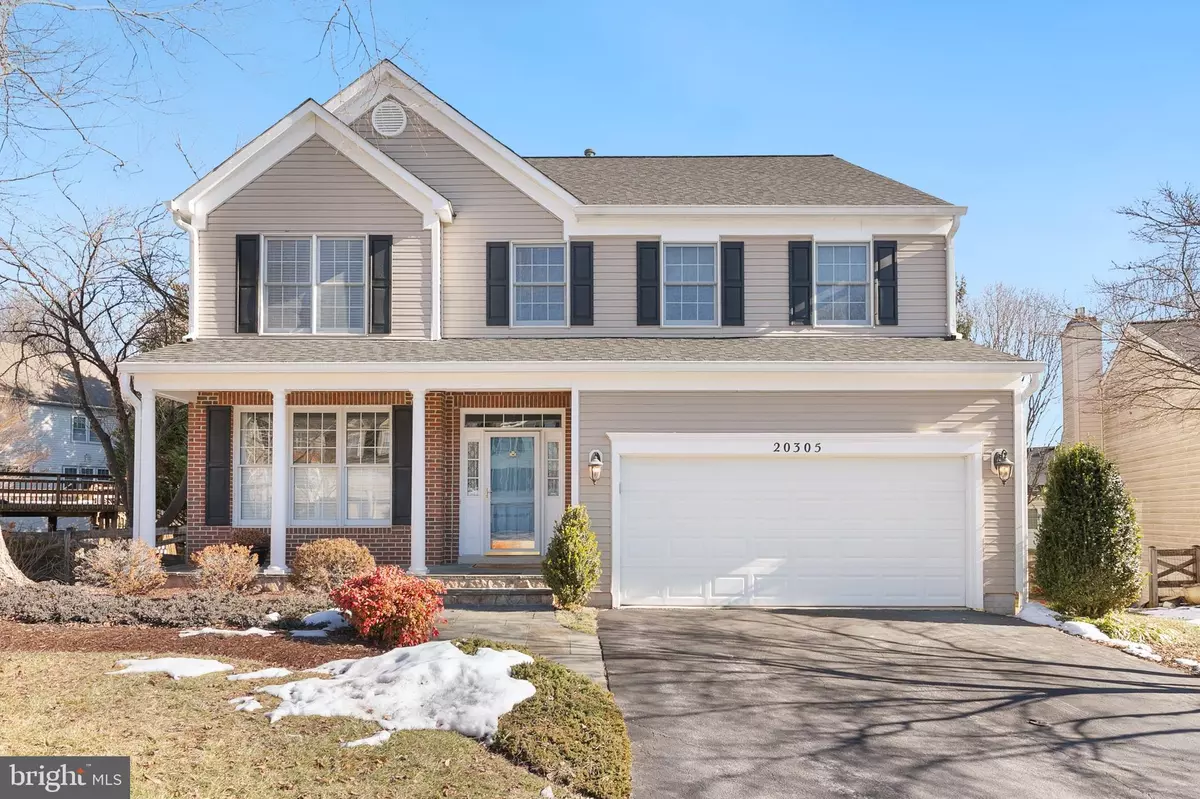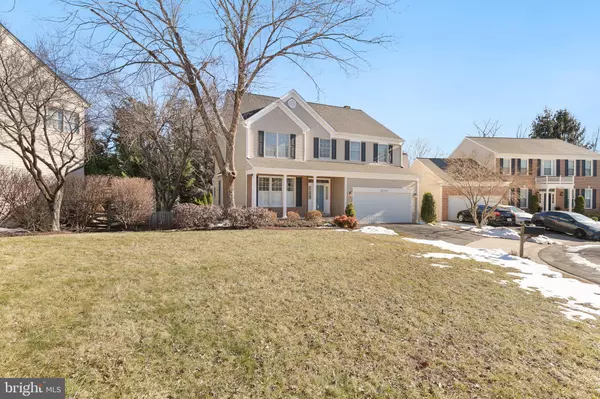$800,000
$799,000
0.1%For more information regarding the value of a property, please contact us for a free consultation.
20305 BROOK RUN PL Germantown, MD 20876
5 Beds
4 Baths
3,394 SqFt
Key Details
Sold Price $800,000
Property Type Single Family Home
Sub Type Detached
Listing Status Sold
Purchase Type For Sale
Square Footage 3,394 sqft
Price per Sqft $235
Subdivision Neelsville Estates
MLS Listing ID MDMC2158252
Sold Date 02/14/25
Style Colonial
Bedrooms 5
Full Baths 3
Half Baths 1
HOA Fees $50/ann
HOA Y/N Y
Abv Grd Liv Area 2,494
Originating Board BRIGHT
Year Built 1994
Annual Tax Amount $7,103
Tax Year 2024
Lot Size 10,438 Sqft
Acres 0.24
Property Sub-Type Detached
Property Description
Welcome to your dream home in the heart of Germantown! This spacious 5-bedroom, 3.5-bath beauty is nestled on a quiet cul-de-sac, offering privacy and a sense of community. The main level boasts gleaming hardwood floors throughout, creating a warm and inviting atmosphere. Enjoy the rear deck overlooking the yard. Entertain effortlessly with a walk-out basement that leads to a stunning patio, perfect for outdoor gatherings or relaxing evenings. The two-car garage provides ample storage and convenience, while the charming cul-de-sac location adds to the home's appeal. Don't miss the opportunity to make this exceptional property your own! Schedule a tour today!
Location
State MD
County Montgomery
Zoning R60
Rooms
Other Rooms Living Room, Dining Room, Primary Bedroom, Kitchen, Family Room, Laundry, Primary Bathroom
Basement Connecting Stairway
Interior
Interior Features Bathroom - Tub Shower, Bathroom - Walk-In Shower, Built-Ins, Combination Kitchen/Dining, Combination Dining/Living, Dining Area, Family Room Off Kitchen, Floor Plan - Open, Kitchen - Eat-In, Kitchen - Island, Primary Bath(s), Upgraded Countertops, Walk-in Closet(s), Wood Floors, Recessed Lighting
Hot Water Natural Gas
Heating Forced Air
Cooling Central A/C
Fireplaces Number 1
Equipment Stove, Microwave, Dishwasher, Disposal, Dryer, Washer
Fireplace Y
Appliance Stove, Microwave, Dishwasher, Disposal, Dryer, Washer
Heat Source Natural Gas
Laundry Main Floor
Exterior
Exterior Feature Deck(s), Patio(s)
Parking Features Garage - Front Entry
Garage Spaces 4.0
Water Access N
Accessibility None
Porch Deck(s), Patio(s)
Attached Garage 2
Total Parking Spaces 4
Garage Y
Building
Story 3
Foundation Other
Sewer Public Sewer
Water Public
Architectural Style Colonial
Level or Stories 3
Additional Building Above Grade, Below Grade
New Construction N
Schools
School District Montgomery County Public Schools
Others
HOA Fee Include Trash
Senior Community No
Tax ID 160902917227
Ownership Fee Simple
SqFt Source Assessor
Special Listing Condition Standard
Read Less
Want to know what your home might be worth? Contact us for a FREE valuation!

Our team is ready to help you sell your home for the highest possible price ASAP

Bought with Mandy Kaur • Redfin Corp
GET MORE INFORMATION





