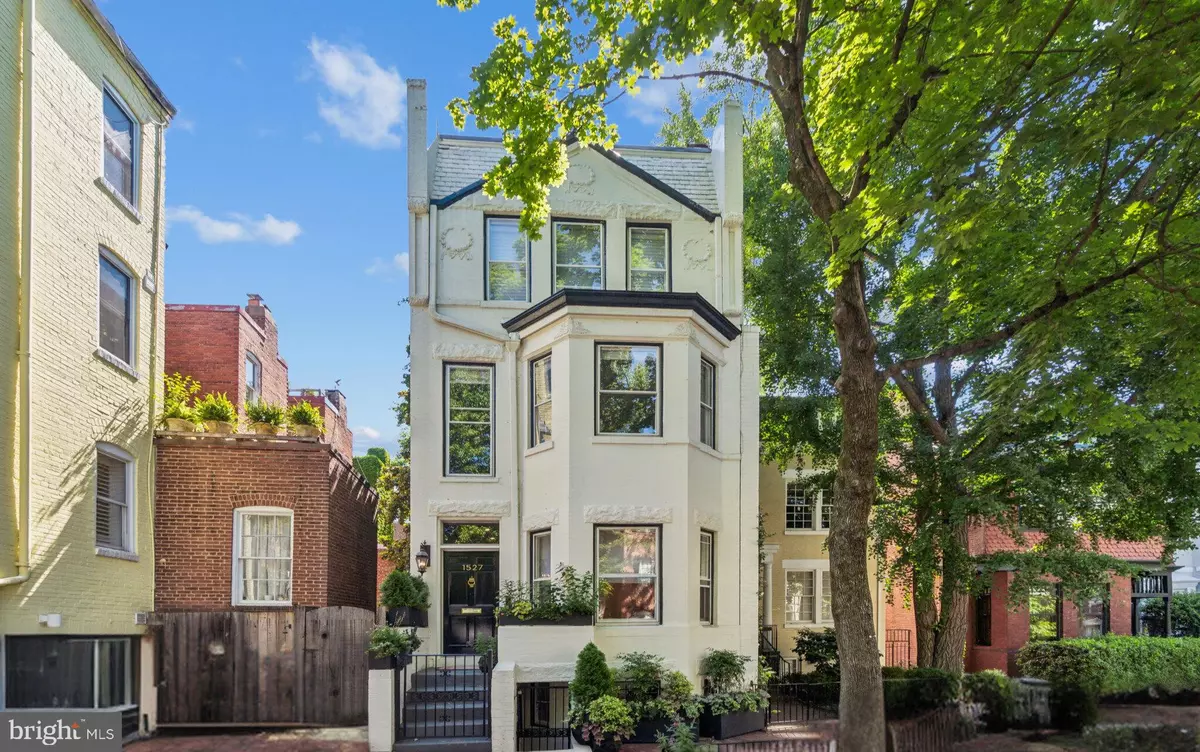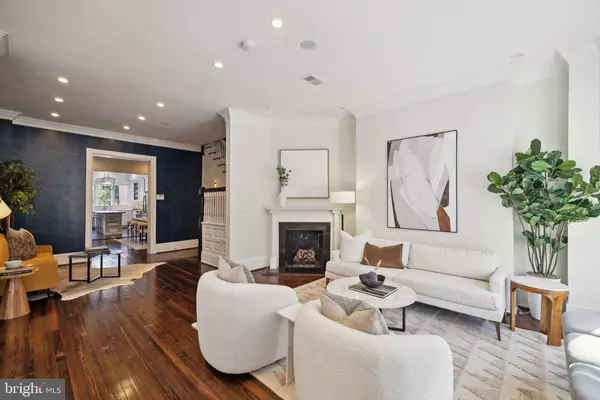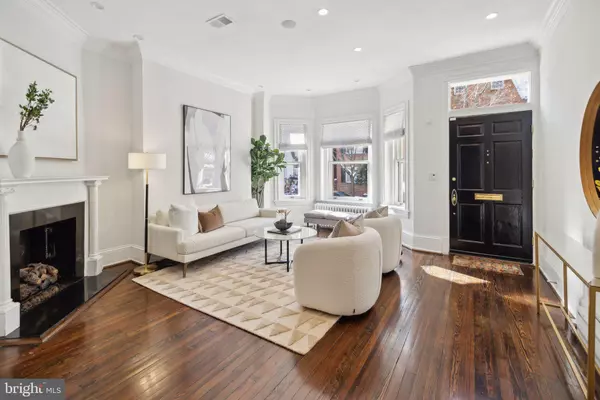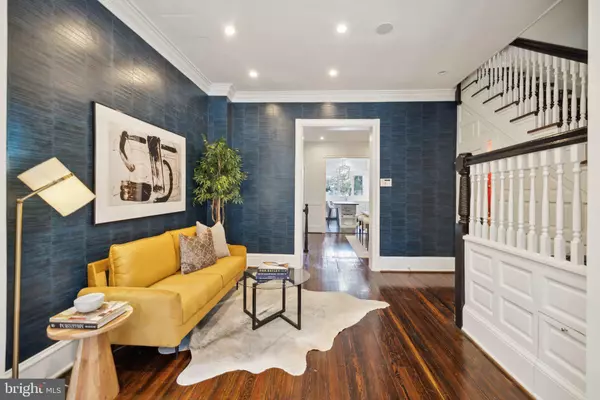$2,655,000
$2,650,000
0.2%For more information regarding the value of a property, please contact us for a free consultation.
1527 31ST ST NW Washington, DC 20007
5 Beds
4 Baths
3,485 SqFt
Key Details
Sold Price $2,655,000
Property Type Single Family Home
Sub Type Detached
Listing Status Sold
Purchase Type For Sale
Square Footage 3,485 sqft
Price per Sqft $761
Subdivision Georgetown
MLS Listing ID DCDC2156552
Sold Date 02/14/25
Style Victorian
Bedrooms 5
Full Baths 3
Half Baths 1
HOA Y/N N
Abv Grd Liv Area 3,485
Originating Board BRIGHT
Year Built 1900
Annual Tax Amount $22,033
Tax Year 2024
Lot Size 1,360 Sqft
Acres 0.03
Property Sub-Type Detached
Property Description
Discover the charm and sophistication of this stunning 4-level residence ideally situated on Georgetown's sought-after 31st Street in the East Village. This semi-detached Victorian combines contemporary amenities with historic charm, showcased in features like its original hardwood floors and moldings. The Main Level offers a spacious Living Room with a gas fireplace, a Dining area, Powder Room, Sitting Room, and a sunlit, custom Kitchen with top-of-the-line Bosch appliances, marble countertops, and an expanded reclaimed wood island. From the Kitchen, step directly onto the newly renovated deck and hardscaped patio—perfect for outdoor gatherings. The Second Level is dedicated to the expansive Primary Suite, now enhanced with a custom walk-in closet and updated en-suite Bath with dual vanities, a newly enclosed glass shower, a soaking tub, and convenient in-suite laundry. Completing the level is a bonus room with a fireplace and beautiful bay windows can serve as an additional bedroom or remain as part of the luxurious Primary Suite.
The Third Level offers two generous Bedrooms and a spacious full Bath. The fully finished Lower Level includes a new Kitchen, full Bath, and its own Laundry Room, making it ideal for a Guest Suite or additional living space with private access. Located on one of Georgetown's most coveted blocks, this home offers easy access to upscale shopping, dining, and entertainment, perfectly blending elegance with convenience.
Location
State DC
County Washington
Zoning R-3/GT
Rooms
Basement Fully Finished
Interior
Interior Features Built-Ins, Combination Dining/Living, Crown Moldings, Dining Area, Floor Plan - Traditional, Kitchen - Island, Primary Bath(s), Recessed Lighting, Sound System, Upgraded Countertops, Walk-in Closet(s), Window Treatments, Wood Floors
Hot Water Natural Gas
Heating Hot Water
Cooling Central A/C
Flooring Hardwood
Fireplaces Number 2
Equipment Built-In Microwave, Built-In Range, Disposal, Dryer, Freezer, Oven/Range - Gas, Refrigerator, Washer
Fireplace Y
Appliance Built-In Microwave, Built-In Range, Disposal, Dryer, Freezer, Oven/Range - Gas, Refrigerator, Washer
Heat Source Central
Laundry Basement, Upper Floor
Exterior
Water Access N
Accessibility Other
Garage N
Building
Story 4
Foundation Brick/Mortar, Concrete Perimeter
Sewer Public Sewer
Water Public
Architectural Style Victorian
Level or Stories 4
Additional Building Above Grade
New Construction N
Schools
School District District Of Columbia Public Schools
Others
Senior Community No
Tax ID 1269//0293
Ownership Fee Simple
SqFt Source Assessor
Special Listing Condition Standard
Read Less
Want to know what your home might be worth? Contact us for a FREE valuation!

Our team is ready to help you sell your home for the highest possible price ASAP

Bought with Malcolm W. Dilley • Washington Fine Properties, LLC
GET MORE INFORMATION





