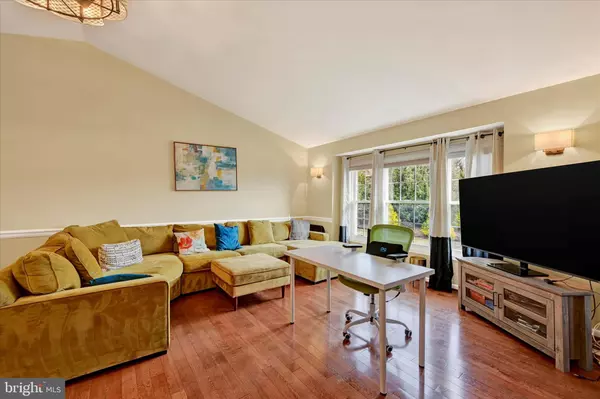$546,500
$546,500
For more information regarding the value of a property, please contact us for a free consultation.
6648 HUNTER RD Elkridge, MD 21075
5 Beds
3 Baths
1,738 SqFt
Key Details
Sold Price $546,500
Property Type Single Family Home
Sub Type Detached
Listing Status Sold
Purchase Type For Sale
Square Footage 1,738 sqft
Price per Sqft $314
Subdivision Hunt Club Estates
MLS Listing ID MDHW2047758
Sold Date 02/10/25
Style Split Foyer
Bedrooms 5
Full Baths 3
HOA Fees $10/ann
HOA Y/N Y
Abv Grd Liv Area 1,138
Originating Board BRIGHT
Year Built 1988
Annual Tax Amount $6,069
Tax Year 2024
Lot Size 10,436 Sqft
Acres 0.24
Property Sub-Type Detached
Property Description
Welcome Home to this beautiful, detached home in Howard County! This home has all the bells and whistles and ready for YOU. This home has been updated and renovated with 5 bedrooms, 3 full baths, separate living room, separate dining room, gorgeous, updated granite counters with backsplash and stainless-steel appliances, hard wood floors throughout the main level and basement. The basement is fully finished with a cozy fireplace, 2 full bedrooms, and beautiful updated bathroom, washer and dryer room in the basement for laundry. The rear has an updated enclosed screen porch deck with a second tier leading to steps to the backyard. This home is priced to sell, and seller is ready for all showings. Call us today as this one will not last long.
Location
State MD
County Howard
Zoning R12
Rooms
Other Rooms Dining Room, Primary Bedroom, Bedroom 2, Bedroom 4, Bedroom 5, Kitchen, Family Room, Bedroom 1
Basement Fully Finished, Heated, Rear Entrance, Space For Rooms, Walkout Level
Main Level Bedrooms 3
Interior
Interior Features Bathroom - Soaking Tub, Carpet, Ceiling Fan(s), Chair Railings, Combination Dining/Living, Dining Area, Floor Plan - Open, Kitchen - Galley
Hot Water Electric
Heating Heat Pump(s)
Cooling Ceiling Fan(s), Central A/C
Flooring Luxury Vinyl Plank, Solid Hardwood, Carpet, Ceramic Tile
Fireplaces Number 1
Fireplaces Type Electric, Fireplace - Glass Doors, Mantel(s)
Equipment Built-In Microwave, Dishwasher, Disposal, Dryer - Front Loading, Refrigerator, Stainless Steel Appliances, Washer - Front Loading, Oven/Range - Electric
Fireplace Y
Window Features Bay/Bow
Appliance Built-In Microwave, Dishwasher, Disposal, Dryer - Front Loading, Refrigerator, Stainless Steel Appliances, Washer - Front Loading, Oven/Range - Electric
Heat Source Electric
Laundry Basement
Exterior
Exterior Feature Deck(s), Patio(s), Porch(es), Screened, Enclosed
Utilities Available Phone Available
Water Access N
Roof Type Composite
Accessibility None
Porch Deck(s), Patio(s), Porch(es), Screened, Enclosed
Garage N
Building
Lot Description Landscaping
Story 2
Foundation Concrete Perimeter
Sewer Public Sewer
Water Public
Architectural Style Split Foyer
Level or Stories 2
Additional Building Above Grade, Below Grade
Structure Type 9'+ Ceilings,Plaster Walls
New Construction N
Schools
Elementary Schools Call School Board
Middle Schools Call School Board
High Schools Call School Board
School District Howard County Public School System
Others
Senior Community No
Tax ID 1401214691
Ownership Fee Simple
SqFt Source Assessor
Security Features Electric Alarm
Acceptable Financing Cash, Conventional, FHA, VA
Listing Terms Cash, Conventional, FHA, VA
Financing Cash,Conventional,FHA,VA
Special Listing Condition Standard
Read Less
Want to know what your home might be worth? Contact us for a FREE valuation!

Our team is ready to help you sell your home for the highest possible price ASAP

Bought with Joseph French • Realty Directions
GET MORE INFORMATION





