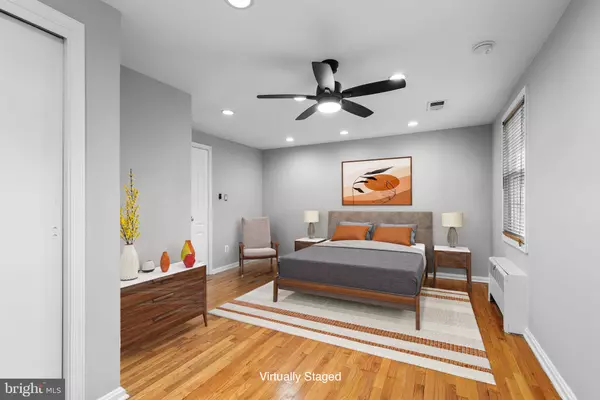$720,000
$720,000
For more information regarding the value of a property, please contact us for a free consultation.
2916 SYCAMORE ST Alexandria, VA 22305
2 Beds
1 Bath
1,625 SqFt
Key Details
Sold Price $720,000
Property Type Townhouse
Sub Type Interior Row/Townhouse
Listing Status Sold
Purchase Type For Sale
Square Footage 1,625 sqft
Price per Sqft $443
Subdivision Warwick Village
MLS Listing ID VAAX2041052
Sold Date 02/13/25
Style Colonial
Bedrooms 2
Full Baths 1
HOA Y/N N
Abv Grd Liv Area 1,102
Originating Board BRIGHT
Year Built 1955
Annual Tax Amount $7,233
Tax Year 2024
Lot Size 1,708 Sqft
Acres 0.04
Property Sub-Type Interior Row/Townhouse
Property Description
Charming 3-level row home in Alexandria's Del Ray neighborhood within walking distance to shops/restaurants on The Avenue and Four Mile Run Park. The main and upper floors of this home have beautiful wood floors and the kitchen has been renovated with new tile flooring, white cabinetry, quartz counters, high-end stainless steel appliances and matte gold fixtures. Upstairs, 2 of the original 3 bedrooms have been merged to make a larger primary bedroom. The second bedroom is an ample additional room. The lower level is finished with a recreation room and has an unfinished utility and laundry room. There is space available for the new owners to install a 2nd bathroom. The rear yard is fenced and mostly patio, the perfect outdoor space for entertaining. If you like to garden, the raised bed in the front is a great spot to grow veggies. For commuters, this property is just over a mile to Potomac Yard Metro, 3.2 miles to Reagan Airport, and 5 miles to DC.** New hot water heater and boiler in 2022.
Location
State VA
County Alexandria City
Zoning RA
Rooms
Other Rooms Living Room, Primary Bedroom, Bedroom 2, Kitchen, Family Room, Laundry
Basement Connecting Stairway, Partially Finished
Interior
Interior Features Floor Plan - Open, Kitchen - Island, Wood Floors, Attic, Carpet, Ceiling Fan(s), Combination Dining/Living, Recessed Lighting, Upgraded Countertops
Hot Water Natural Gas
Heating Radiator
Cooling Central A/C
Flooring Hardwood, Carpet, Ceramic Tile
Equipment Microwave, Refrigerator, Dishwasher, Disposal, Washer, Dryer, Oven/Range - Gas
Fireplace N
Appliance Microwave, Refrigerator, Dishwasher, Disposal, Washer, Dryer, Oven/Range - Gas
Heat Source Natural Gas
Laundry Basement
Exterior
Exterior Feature Patio(s)
Fence Privacy, Rear
Water Access N
Accessibility None
Porch Patio(s)
Road Frontage City/County
Garage N
Building
Story 3
Foundation Block
Sewer Public Sewer
Water Public
Architectural Style Colonial
Level or Stories 3
Additional Building Above Grade, Below Grade
New Construction N
Schools
Elementary Schools Mount Vernon
Middle Schools George Washington
High Schools Alexandria City
School District Alexandria City Public Schools
Others
Senior Community No
Tax ID 15297000
Ownership Fee Simple
SqFt Source Assessor
Special Listing Condition Standard
Read Less
Want to know what your home might be worth? Contact us for a FREE valuation!

Our team is ready to help you sell your home for the highest possible price ASAP

Bought with Kyle R Toomey • Compass
GET MORE INFORMATION





