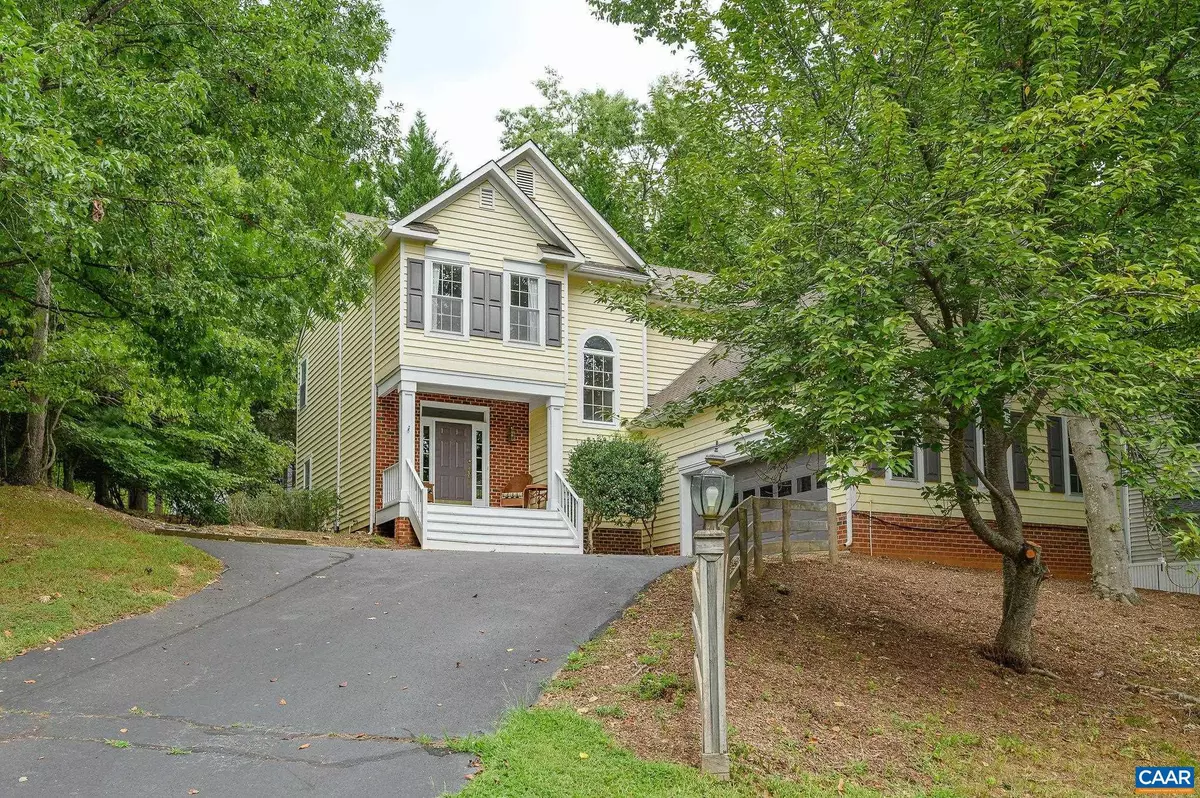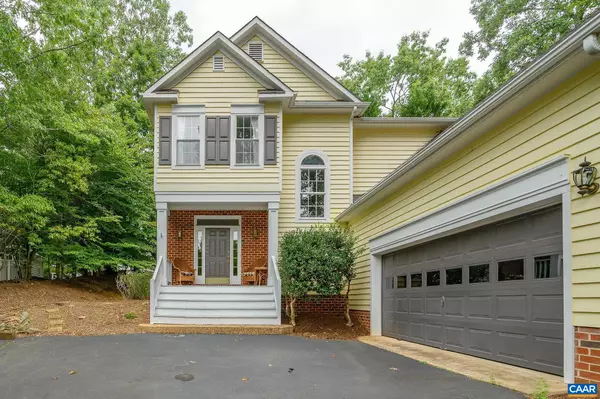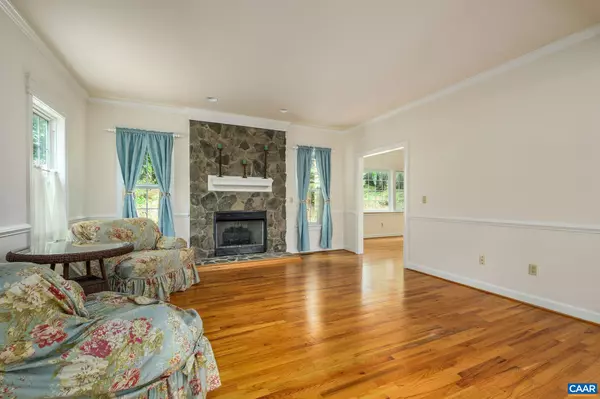$560,000
$579,000
3.3%For more information regarding the value of a property, please contact us for a free consultation.
1330 MOSBY RCH Charlottesville, VA 22901
4 Beds
3 Baths
2,408 SqFt
Key Details
Sold Price $560,000
Property Type Single Family Home
Sub Type Detached
Listing Status Sold
Purchase Type For Sale
Square Footage 2,408 sqft
Price per Sqft $232
Subdivision Dunlora
MLS Listing ID 655756
Sold Date 02/13/25
Style Other
Bedrooms 4
Full Baths 2
Half Baths 1
Condo Fees $71
HOA Fees $99/qua
HOA Y/N Y
Abv Grd Liv Area 2,408
Originating Board CAAR
Year Built 1997
Annual Tax Amount $4,981
Tax Year 2024
Lot Size 0.270 Acres
Acres 0.27
Property Sub-Type Detached
Property Description
Delightful Dunlora home with 4 bedrooms and 2.5 bathrooms. Freshly painted and ready for the next family to move in. Featuring a gas log fireplace in the living room, crown and chair molding in the living room and dining room, wood floors throughout the main level. The primary suite has dual vanities and a whirlpool tub.,Maple Cabinets,Wood Cabinets,Fireplace in Living Room
Location
State VA
County Albemarle
Zoning R-4
Rooms
Other Rooms Living Room, Dining Room, Kitchen, Foyer, Laundry, Full Bath, Half Bath, Additional Bedroom
Interior
Interior Features Primary Bath(s)
Heating Forced Air, Heat Pump(s)
Cooling Central A/C
Flooring Carpet, Vinyl, Wood
Fireplaces Type Gas/Propane
Fireplace N
Heat Source Natural Gas
Exterior
Amenities Available Club House, Tot Lots/Playground, Tennis Courts, Exercise Room, Picnic Area, Swimming Pool, Soccer Field, Jog/Walk Path
Accessibility None
Garage N
Building
Story 2
Foundation Block, Crawl Space
Sewer Public Sewer
Water Public
Architectural Style Other
Level or Stories 2
Additional Building Above Grade, Below Grade
New Construction N
Schools
Middle Schools Burley
High Schools Albemarle
School District Albemarle County Public Schools
Others
HOA Fee Include Health Club,Pool(s)
Ownership Other
Special Listing Condition In Foreclosure, Standard
Read Less
Want to know what your home might be worth? Contact us for a FREE valuation!

Our team is ready to help you sell your home for the highest possible price ASAP

Bought with SYDNEY ROBERTSON • LORING WOODRIFF REAL ESTATE ASSOCIATES
GET MORE INFORMATION





