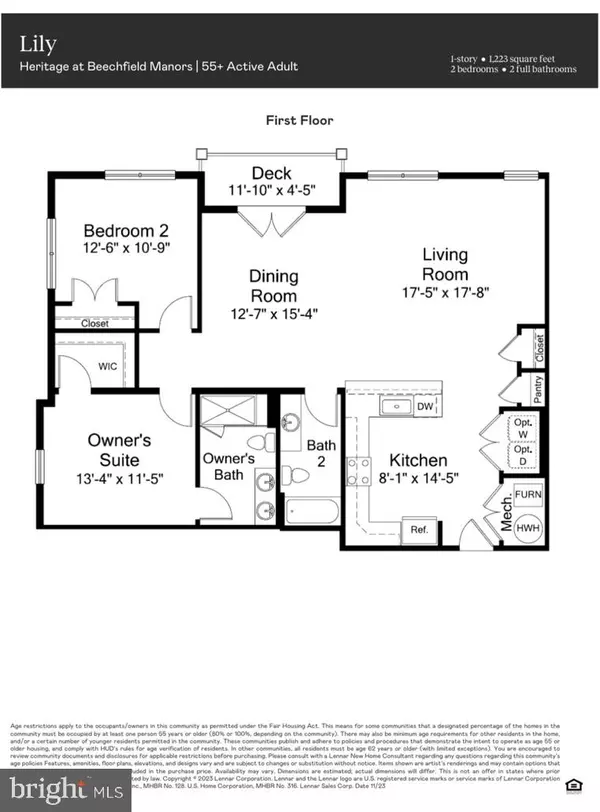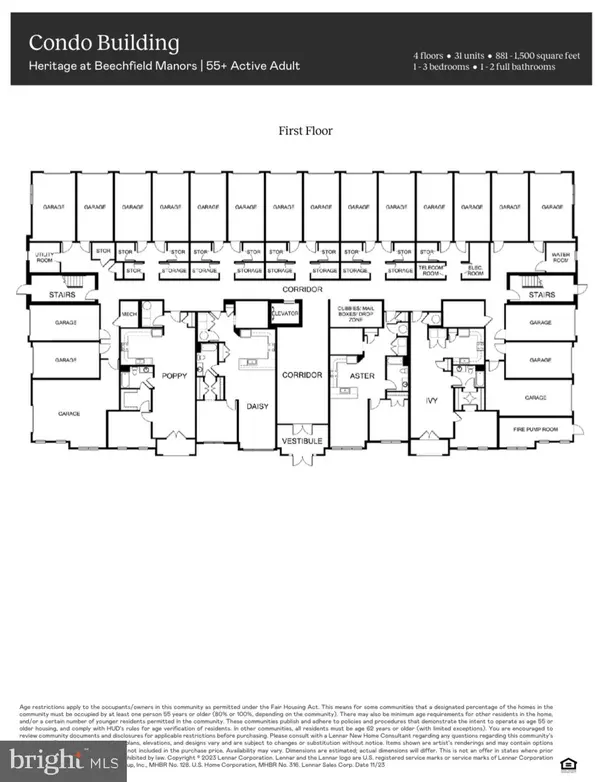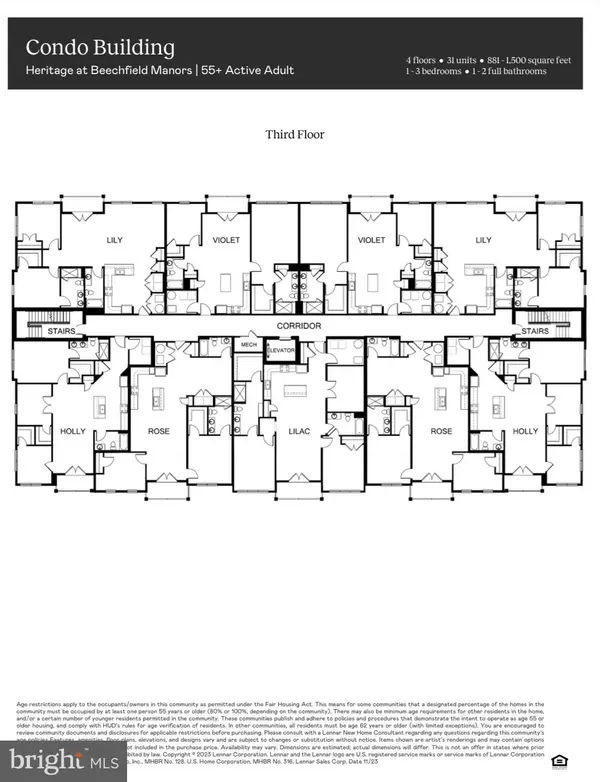$463,080
$463,080
For more information regarding the value of a property, please contact us for a free consultation.
4007 SEASIDE ALDER RD #E - 8203 Bowie, MD 20720
2 Beds
2 Baths
1,223 SqFt
Key Details
Sold Price $463,080
Property Type Condo
Sub Type Condo/Co-op
Listing Status Sold
Purchase Type For Sale
Square Footage 1,223 sqft
Price per Sqft $378
Subdivision None Available
MLS Listing ID MDPG2098616
Sold Date 02/13/25
Style Other
Bedrooms 2
Full Baths 2
Condo Fees $226/mo
HOA Fees $94/mo
HOA Y/N Y
Abv Grd Liv Area 1,223
Originating Board BRIGHT
Year Built 2024
Annual Tax Amount $4,854
Tax Year 2024
Property Sub-Type Condo/Co-op
Property Description
Welcome to Heritage at Beechfield Manors! Lennar Homes is pleased to offer new construction homes for winter 2024 move-in! The ONLY New Active Adult 55+ Community in Prince George's, MD. Beechfield is a master planned community with a clubhouse, fitness center, fire-pit, walking trail, and swimming pool. Located off Enterprise Road, this community is near shopping, dining, recreation, and several golf courses. All exterior lawn maintenance is part of the homeowner's association for a maintenance -free lifestyle!
Second Floor - Lily Model, Unit E, Unit #8203. 2 Bedroom. Spacious End Unit with Square Footage of 1223. Stunning designer package featuring stone kitchen cabinets, Carrara Marmi counter tops, Building expected completion & move in end of 2024!
Please call today to schedule a tour. Model not available to be seen at this time, Building expected completion 2024. Introductory pricing now available!
Location
State MD
County Prince Georges
Zoning RE
Rooms
Main Level Bedrooms 2
Interior
Hot Water Natural Gas
Cooling Central A/C
Heat Source Natural Gas
Exterior
Amenities Available Pool - Outdoor, Elevator, Recreational Center
Water Access N
Accessibility None
Garage N
Building
Story 1
Foundation Slab
Sewer Public Sewer
Water Public
Architectural Style Other
Level or Stories 1
Additional Building Above Grade, Below Grade
New Construction Y
Schools
School District Prince George'S County Public Schools
Others
Pets Allowed Y
HOA Fee Include Pool(s),Recreation Facility,Other
Senior Community Yes
Age Restriction 45
Tax ID 17075673443
Ownership Condominium
Special Listing Condition Standard
Pets Allowed Breed Restrictions
Read Less
Want to know what your home might be worth? Contact us for a FREE valuation!

Our team is ready to help you sell your home for the highest possible price ASAP

Bought with Anita D Caranto • Weichert, REALTORS
GET MORE INFORMATION





