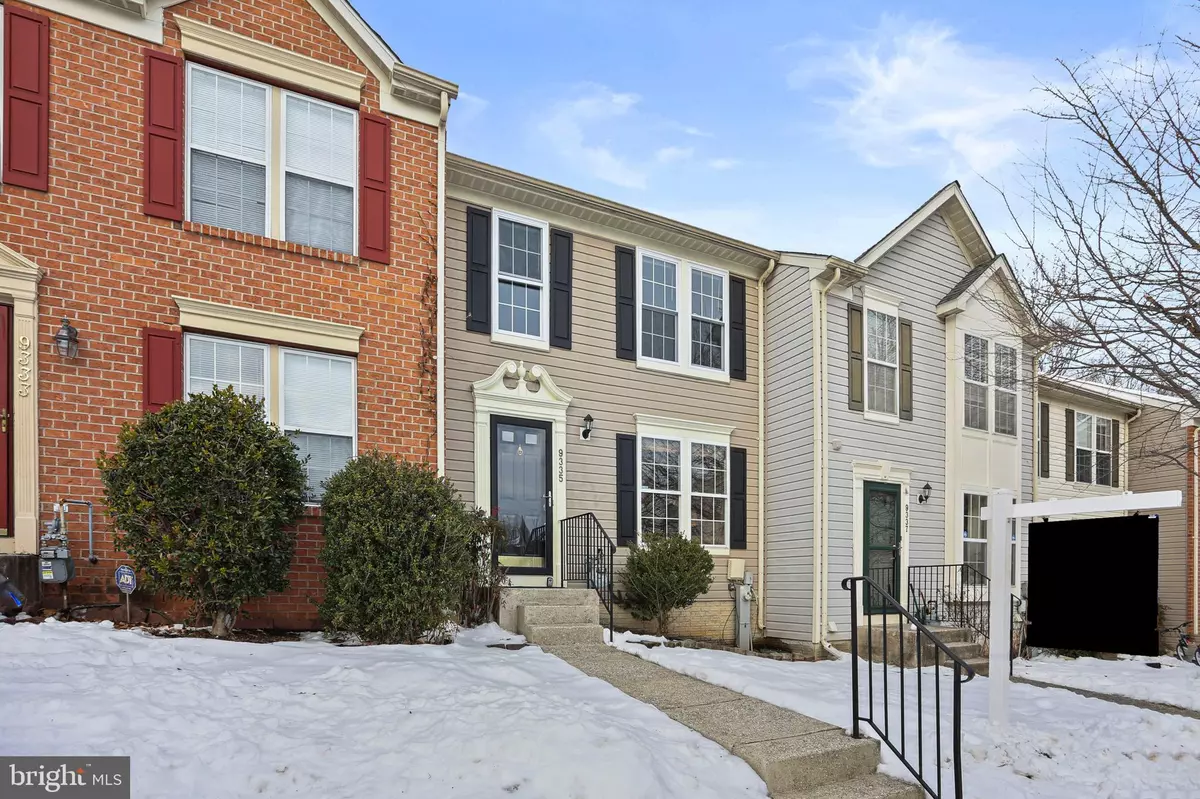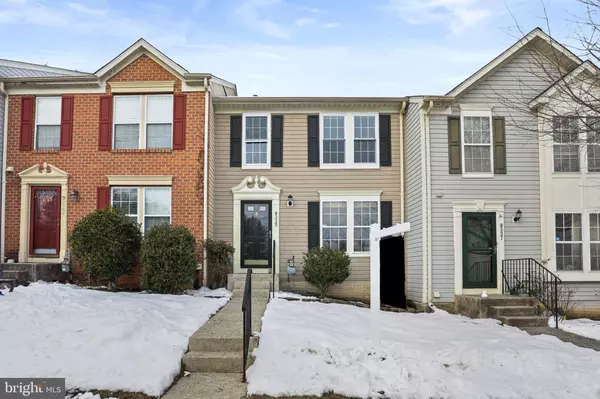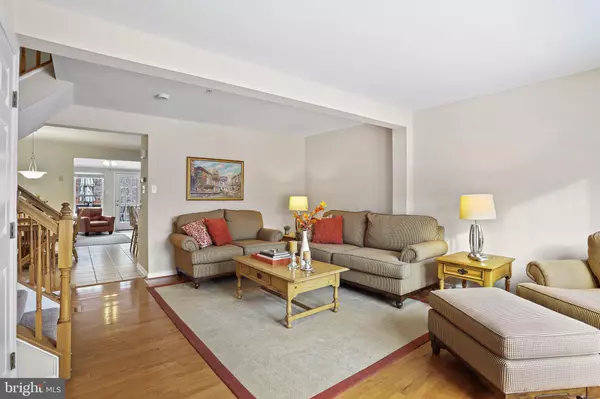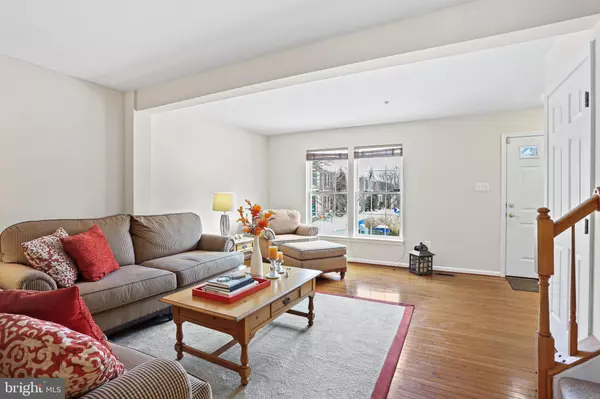$470,000
$460,000
2.2%For more information regarding the value of a property, please contact us for a free consultation.
9335 MAXWELL CT Laurel, MD 20723
3 Beds
4 Baths
1,560 SqFt
Key Details
Sold Price $470,000
Property Type Townhouse
Sub Type Interior Row/Townhouse
Listing Status Sold
Purchase Type For Sale
Square Footage 1,560 sqft
Price per Sqft $301
Subdivision Bowling Brook Farms
MLS Listing ID MDHW2047964
Sold Date 02/12/25
Style Traditional
Bedrooms 3
Full Baths 2
Half Baths 2
HOA Fees $55/qua
HOA Y/N Y
Abv Grd Liv Area 1,560
Originating Board BRIGHT
Year Built 1998
Annual Tax Amount $5,453
Tax Year 2024
Lot Size 1,679 Sqft
Acres 0.04
Property Sub-Type Interior Row/Townhouse
Property Description
Welcome to 9335 Maxwell Court. Located in the North Laurel, this home offers easy access to major commuting routes including I-95, BW Parkway, MD Route 32, and Route 1, positioning you ideally between Washington D.C. and Baltimore.
This charming, 3-bedroom, 2 full and 2 half bath townhome is now offered for sale, for the first time since its construction in 1998. Meticulously maintained and thoughtfully updated, this expansive townhome is truly turn-key.
The main level features a semi-open layout perfect for entertaining, with a spacious front living room, an eat-in kitchen open to a cozy rear sunroom, opening to a large, elevated deck. Downstairs, the large walk-out, daylight-filled, fully finished basement includes a half bath, an adjoining laundry/storage room, providing so much room for activities.
Upstairs, you'll find a luxurious primary suite with vaulted ceilings and a generous walk-in closet. Two additional bedrooms and a full hall bathroom complete this level.
Freshly carpeted and painted, this home is ready for you to make it your own. Schedule your showing soon as homes in the Hammond Manor community, with its excellent Howard County Schools and prime location, are in high demand and don't last long!
Location
State MD
County Howard
Zoning RSA8
Rooms
Basement Daylight, Full, Connecting Stairway, Fully Finished, Heated, Improved, Outside Entrance, Interior Access, Rear Entrance, Walkout Level, Windows
Interior
Interior Features Ceiling Fan(s), Carpet
Hot Water Natural Gas
Heating Forced Air
Cooling Central A/C, Ceiling Fan(s)
Equipment Washer, Dryer, Dishwasher, Disposal, Refrigerator, Oven/Range - Gas
Fireplace N
Window Features Screens
Appliance Washer, Dryer, Dishwasher, Disposal, Refrigerator, Oven/Range - Gas
Heat Source Natural Gas
Exterior
Water Access N
Accessibility None
Garage N
Building
Story 3
Foundation Other
Sewer Public Sewer
Water Public
Architectural Style Traditional
Level or Stories 3
Additional Building Above Grade, Below Grade
New Construction N
Schools
School District Howard County Public School System
Others
Senior Community No
Tax ID 1406549756
Ownership Fee Simple
SqFt Source Estimated
Horse Property N
Special Listing Condition Standard
Read Less
Want to know what your home might be worth? Contact us for a FREE valuation!

Our team is ready to help you sell your home for the highest possible price ASAP

Bought with Nadja Latchinian • Fairfax Realty Select
GET MORE INFORMATION





