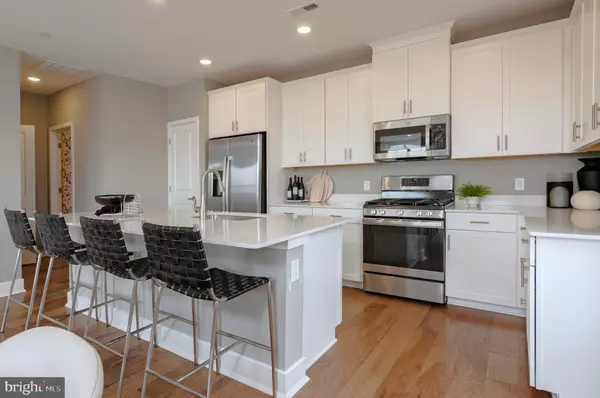$584,990
$584,990
For more information regarding the value of a property, please contact us for a free consultation.
135 STOUTSBURG BLVD Pennington, NJ 08534
3 Beds
3 Baths
2,129 SqFt
Key Details
Sold Price $584,990
Property Type Condo
Sub Type Condo/Co-op
Listing Status Sold
Purchase Type For Sale
Square Footage 2,129 sqft
Price per Sqft $274
Subdivision Collection At Hopewell
MLS Listing ID NJME2053302
Sold Date 01/30/25
Style Other
Bedrooms 3
Full Baths 2
Half Baths 1
HOA Fees $352/mo
HOA Y/N Y
Abv Grd Liv Area 2,129
Originating Board BRIGHT
Tax Year 2025
Property Sub-Type Condo/Co-op
Property Description
Located within the highly-rated Hopewell Valley Regional School District, the Collection at Hopewell offers both convenience and charm. This new construction community is perfectly situated within walking distance to local amenities, including ShopRite. Commuters will appreciate the proximity to major transportation routes like I-295, I-95, Route 1, and NJ Transit, making travel to New York City and Philadelphia a breeze.
The featured model, is a three-story townhome designed with a modern, open-concept layout that maximizes space and functionality. The first floor includes a one-car garage, while the second floor serves as the perfect space for entertaining. The kitchen is a chef's dream, featuring white shaker-style cabinets, white quartz countertops, stainless steel appliances, and two pantries for ample storage. The third floor boasts a loft, a convenient laundry area, and three bedrooms, including an oversized owner's suite complete with an en-suite bath and a walk-in closet.
In addition to the beautifully designed homes, the community offers a range of amenities, including electric vehicle charging stations, a community garden, a dog park, and a playground for children. Best of all, all appliances are included with the home. Whether you're a family seeking excellent schools or a professional looking for an easy commute, this community has it all.
Location
State NJ
County Mercer
Area Hopewell Twp (21106)
Zoning RESIDENTIAL
Interior
Hot Water Instant Hot Water
Heating Forced Air
Cooling Central A/C
Flooring Engineered Wood, Carpet
Fireplace N
Heat Source Natural Gas
Exterior
Parking Features Garage - Rear Entry
Garage Spaces 1.0
Amenities Available Common Grounds, Dog Park
Water Access N
Accessibility Doors - Swing In
Attached Garage 1
Total Parking Spaces 1
Garage Y
Building
Story 3
Foundation Slab
Sewer Public Sewer
Water Public
Architectural Style Other
Level or Stories 3
Additional Building Above Grade
New Construction Y
Schools
Elementary Schools Bear Tavern
Middle Schools Timberlane M.S.
High Schools Central H.S.
School District Hopewell Valley Regional Schools
Others
Pets Allowed Y
HOA Fee Include Common Area Maintenance,Lawn Maintenance,Snow Removal,Road Maintenance
Senior Community No
Tax ID NO TAX RECORD
Ownership Condominium
Acceptable Financing Cash, Conventional
Listing Terms Cash, Conventional
Financing Cash,Conventional
Special Listing Condition Standard
Pets Allowed Cats OK, Dogs OK, Number Limit
Read Less
Want to know what your home might be worth? Contact us for a FREE valuation!

Our team is ready to help you sell your home for the highest possible price ASAP

Bought with Unrepresented Buyer • Unrepresented Buyer Office
GET MORE INFORMATION





