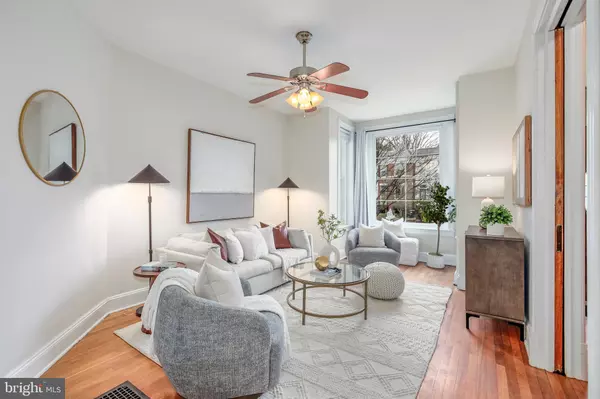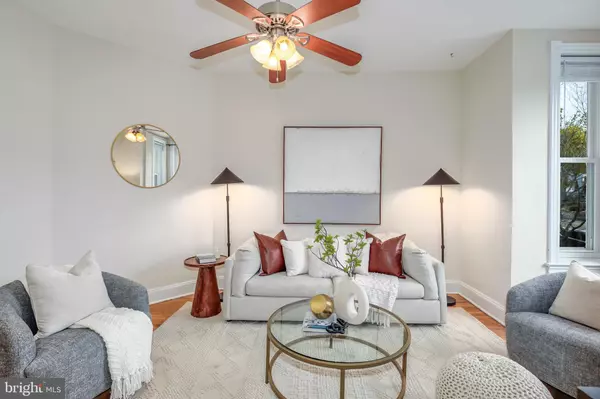$860,000
$875,000
1.7%For more information regarding the value of a property, please contact us for a free consultation.
527 12TH ST NE Washington, DC 20002
4 Beds
2 Baths
2,532 SqFt
Key Details
Sold Price $860,000
Property Type Townhouse
Sub Type Interior Row/Townhouse
Listing Status Sold
Purchase Type For Sale
Square Footage 2,532 sqft
Price per Sqft $339
Subdivision Capitol Hill North
MLS Listing ID DCDC2170138
Sold Date 02/04/25
Style Traditional
Bedrooms 4
Full Baths 2
HOA Y/N N
Abv Grd Liv Area 1,688
Originating Board BRIGHT
Year Built 1910
Annual Tax Amount $8,921
Tax Year 2023
Lot Size 1,568 Sqft
Acres 0.04
Property Description
This classic, stately Victorian rowhome offers a spacious floorplan and historic charm, with modern updates and a back garden waiting for your vision. The main level features spacious, light-filled rooms: a living room with a picture window, dining room, and a large kitchen with granite countertops, stainless steel appliances, and a central island. Upstairs you'll find 4 bedrooms, a remodeled full bathroom with shower, and the rear bedroom opens onto a porch with a tree-lined view. The front bedrooms could easily be converted back to a larger bedroom if desired. The lower level offers exposed brick, good ceiling height, a second full bath, laundry, and plenty of storage. Outside, the backyard features a shed, planter boxes, and yard space for whatever you like, while the ivy-covered front yard leads to a welcoming red door. Located just two blocks from the excellent restaurants on H St and close to grocery, parks and transit. A 1-year home warranty with American Home Shield conveys to the buyer.
Location
State DC
County Washington
Zoning RF-1
Direction West
Rooms
Basement Improved, Connecting Stairway, Rear Entrance
Interior
Hot Water Natural Gas
Heating Hot Water
Cooling Central A/C
Equipment Built-In Microwave, Dishwasher, Dryer, Refrigerator, Stove, Washer, Water Heater
Fireplace N
Appliance Built-In Microwave, Dishwasher, Dryer, Refrigerator, Stove, Washer, Water Heater
Heat Source Natural Gas
Laundry Basement, Dryer In Unit, Washer In Unit
Exterior
Water Access N
Accessibility None
Garage N
Building
Story 3
Foundation Block
Sewer Public Sewer
Water Public
Architectural Style Traditional
Level or Stories 3
Additional Building Above Grade, Below Grade
New Construction N
Schools
Elementary Schools Miner
Middle Schools Eliot-Hine
High Schools Eastern Senior
School District District Of Columbia Public Schools
Others
Pets Allowed Y
Senior Community No
Tax ID 1007//0808
Ownership Fee Simple
SqFt Source Assessor
Acceptable Financing Cash, Conventional, FHA, VA
Listing Terms Cash, Conventional, FHA, VA
Financing Cash,Conventional,FHA,VA
Special Listing Condition Standard
Pets Allowed Cats OK, Dogs OK
Read Less
Want to know what your home might be worth? Contact us for a FREE valuation!

Our team is ready to help you sell your home for the highest possible price ASAP

Bought with Rachael Alexandra Hesling • TTR Sotheby's International Realty
GET MORE INFORMATION





