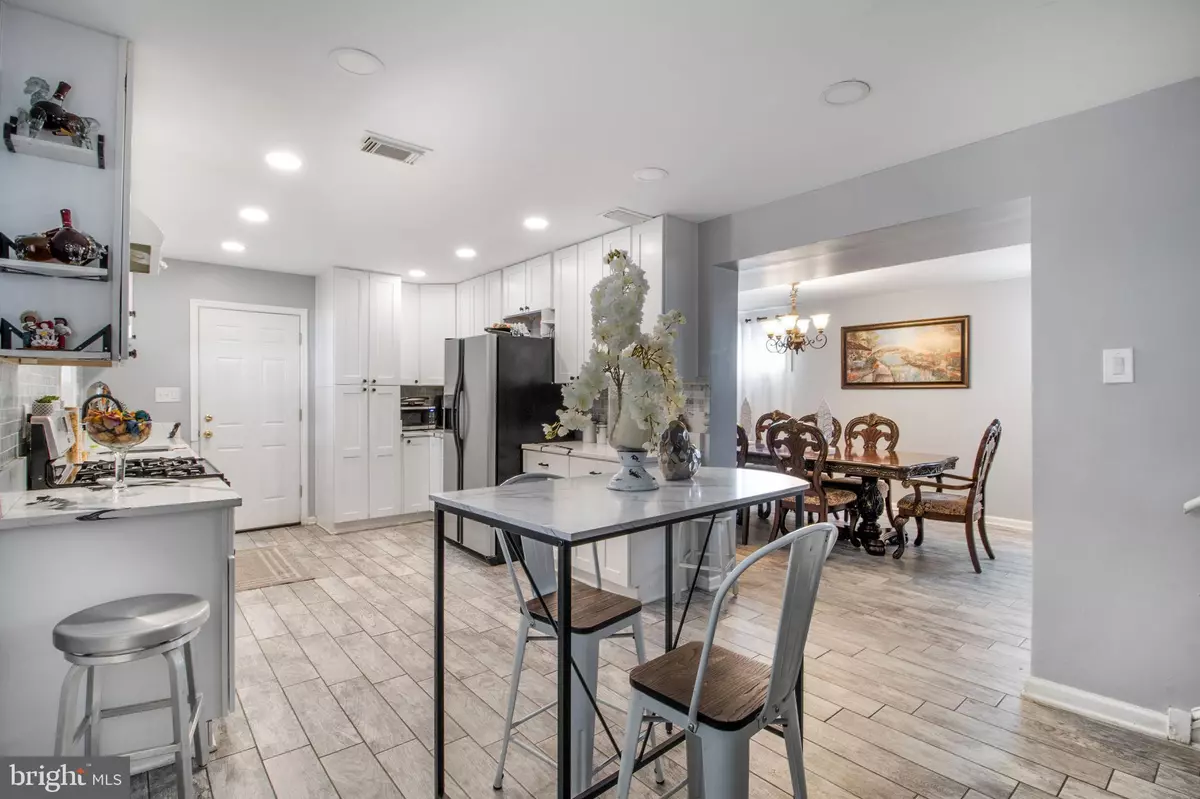$410,000
$409,999
For more information regarding the value of a property, please contact us for a free consultation.
6512 ROLLING RIDGE DR Capitol Heights, MD 20743
5 Beds
2 Baths
2,089 SqFt
Key Details
Sold Price $410,000
Property Type Single Family Home
Sub Type Detached
Listing Status Sold
Purchase Type For Sale
Square Footage 2,089 sqft
Price per Sqft $196
Subdivision Rolling Ridge
MLS Listing ID MDPG2134778
Sold Date 01/17/25
Style Split Level
Bedrooms 5
Full Baths 2
HOA Y/N N
Abv Grd Liv Area 1,795
Originating Board BRIGHT
Year Built 1959
Annual Tax Amount $4,535
Tax Year 2024
Lot Size 6,485 Sqft
Acres 0.15
Property Description
Just in Time for the Holidays! This stunning 4-level split home is ready to welcome you, and the seller is offering (some) CLOSING ASSISTANCE with a full-price offer—making it the perfect gift for you and your family! Stepping Inside Your Dream Home you will begin with the spacious, all-season enclosed front porch, an inviting space full of possibilities. Whether you need a peaceful office, cozy reading nook, or a tranquil relaxation spot, this porch sets the tone for the versatility this home offers. Beautiful hardwood floors lead you into a warm and welcoming living room, perfect for gatherings or quiet evenings. The upper level comfort features three bedrooms and a full bath, offering the ideal layout for family living.
As you enter the kitchen you'll find a sleek, stylish & modern chef oasis with quartz countertops, new cabinets, and stainless steel appliances. Just off of the kitchen is a versatile area for a bedroom/den/office + a formal dining area make this level ideal for entertaining or everyday functionality.
Discover the second primary suite with a full bath and walk-in closet on lower level 2, which could easily double as a home theater, gym, or recreation space. This home adapts to your lifestyle, giving you endless opportunities to make it your own. Host unforgettable gatherings in your private backyard, complete with a covered patio and durable vinyl fencing for added privacy.
Prime Location: Conveniently situated near the Beltway and Addison Road Metro Station, offering an easy commute to Washington, D.C., and beyond!
Your Holiday Wish List Starts Here! Don't miss the chance to tour this incredible home and see all it has to offer. Schedule your showing today and bring your offer, motivated seller.
Location
State MD
County Prince Georges
Zoning RSF65
Rooms
Basement Daylight, Partial
Interior
Hot Water Natural Gas
Heating Central, Forced Air
Cooling Central A/C
Flooring Hardwood, Ceramic Tile
Fireplace N
Heat Source Natural Gas
Exterior
Garage Spaces 2.0
Water Access N
Roof Type Shingle
Accessibility None
Total Parking Spaces 2
Garage N
Building
Story 4
Foundation Slab
Sewer Public Sewer
Water Public
Architectural Style Split Level
Level or Stories 4
Additional Building Above Grade, Below Grade
New Construction N
Schools
School District Prince George'S County Public Schools
Others
Senior Community No
Tax ID 17182058675
Ownership Fee Simple
SqFt Source Assessor
Acceptable Financing Cash, Conventional, FHA, VA
Listing Terms Cash, Conventional, FHA, VA
Financing Cash,Conventional,FHA,VA
Special Listing Condition Standard
Read Less
Want to know what your home might be worth? Contact us for a FREE valuation!

Our team is ready to help you sell your home for the highest possible price ASAP

Bought with Haydee G Hallett • Samson Properties
GET MORE INFORMATION





