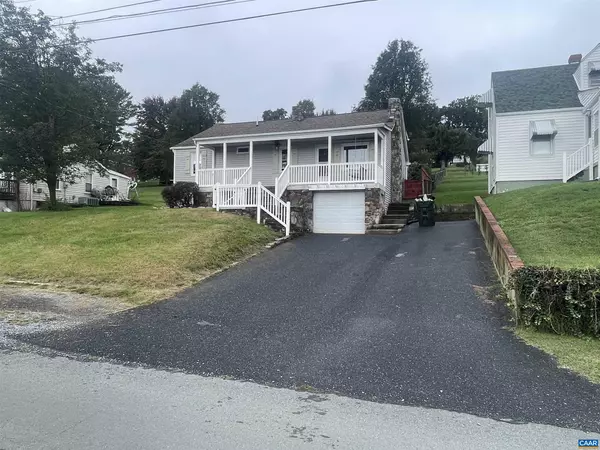$210,000
$206,000
1.9%For more information regarding the value of a property, please contact us for a free consultation.
61 MONTGOMERY RD Staunton, VA 24401
2 Beds
3 Baths
1,621 SqFt
Key Details
Sold Price $210,000
Property Type Single Family Home
Sub Type Detached
Listing Status Sold
Purchase Type For Sale
Square Footage 1,621 sqft
Price per Sqft $129
Subdivision None Available
MLS Listing ID 657206
Sold Date 02/03/25
Style Other
Bedrooms 2
Full Baths 2
Half Baths 1
HOA Y/N N
Abv Grd Liv Area 1,621
Originating Board CAAR
Year Built 1955
Annual Tax Amount $1,204
Tax Year 2024
Lot Size 9,583 Sqft
Acres 0.22
Property Sub-Type Detached
Property Description
**Updates as of 12/18/24: HEAT WORKING & NEW WATER HEATER (price increased to cover). Seller also renovated vaulted room - no more strong pet smell. Previous contract holders home inspection is available for purchase for half of what they paid** Listed below Augusta County tax assessment. Single Family Home with 1,621 finished square feet of living space in the Jollivue area of Staunton. If a hobby space, separate office, or workshop is what you need, this is it!! A 768 SF detached garage with its own private driveway off of Orchard Rd. Powered garage door, tall ceilings, conditioned, with electric and a half bathroom! Venture across the grassy full fenced yard to one of two paver patios where you'll enter a large vaulted living room with skylights. The homes unique floorplan currently has 2 bedrooms & 2 full baths, and could be updated to a 3 Bedroom (up the spiral staircase is a large loft room). A 1-car garage in the basement with additional ample storage is a bonus totaling 530 unfinished SF. Front driveway on Montgomery is shared side-by-side with adjacent neighbor. Zoned R-10. Sold As-Is. Schedule your tour today!
Location
State VA
County Augusta
Zoning R
Rooms
Other Rooms Living Room, Dining Room, Kitchen, Great Room, Loft, Full Bath, Half Bath, Additional Bedroom
Basement Outside Entrance, Partial
Main Level Bedrooms 2
Interior
Interior Features Entry Level Bedroom
Heating Central
Cooling Central A/C
Fireplace N
Exterior
Accessibility None
Garage N
Building
Story 1.5
Foundation Block
Sewer Public Sewer
Water Public
Architectural Style Other
Level or Stories 1.5
Additional Building Above Grade, Below Grade
New Construction N
Schools
Elementary Schools Riverheads
High Schools Riverheads
School District Augusta County Public Schools
Others
Ownership Other
Special Listing Condition Standard
Read Less
Want to know what your home might be worth? Contact us for a FREE valuation!

Our team is ready to help you sell your home for the highest possible price ASAP

Bought with Default Agent • Default Office
GET MORE INFORMATION





