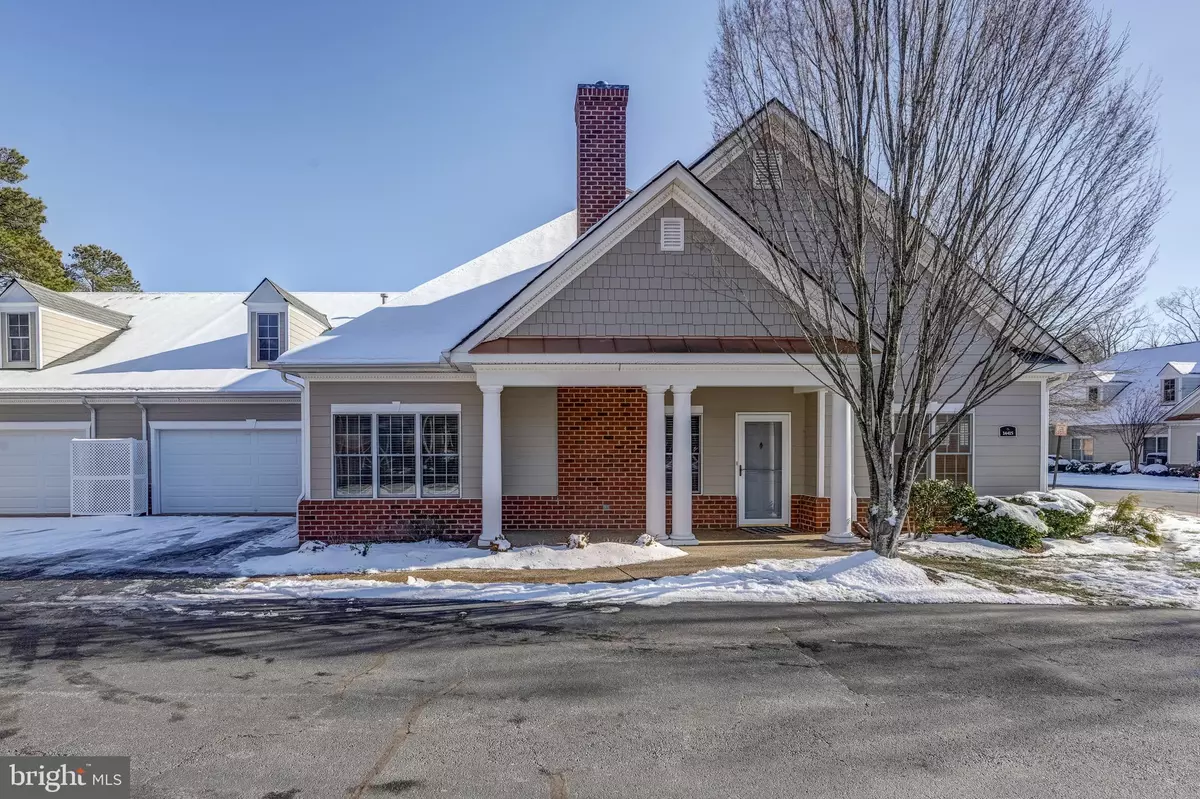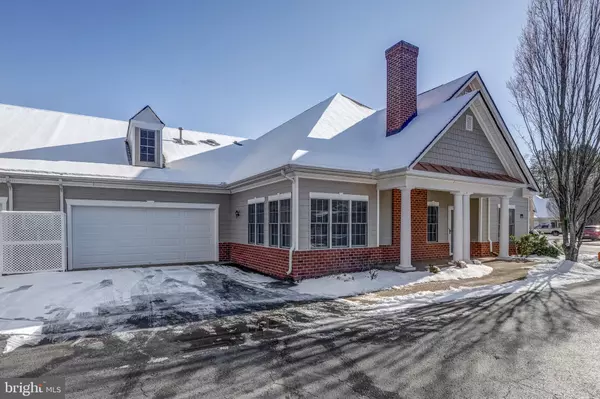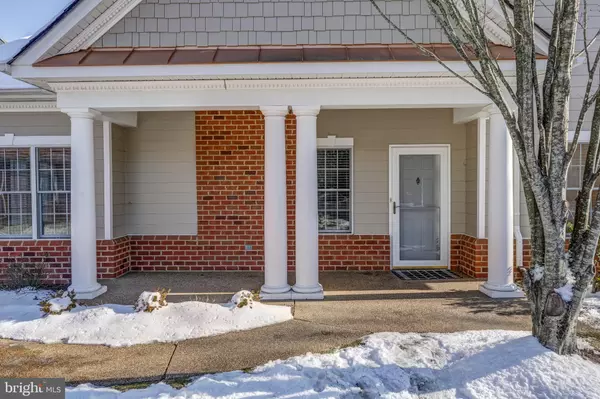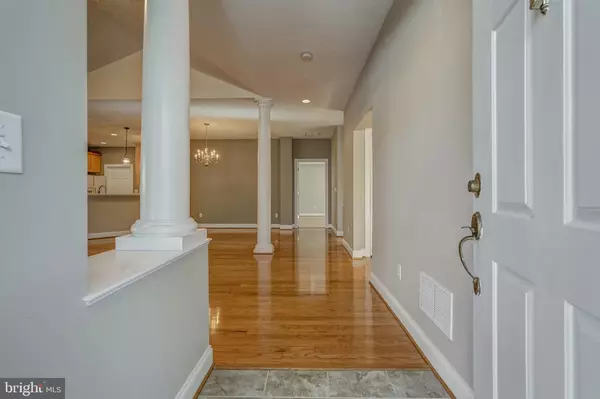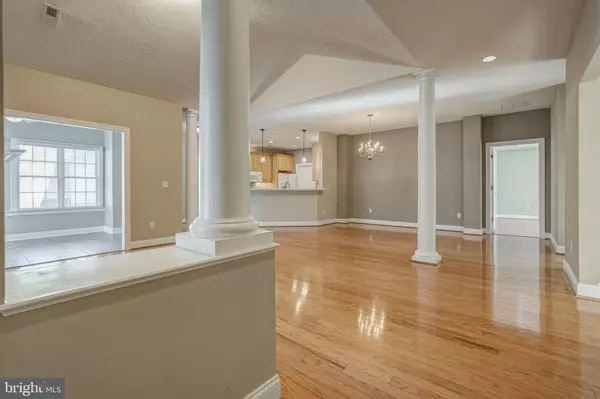$445,000
$449,500
1.0%For more information regarding the value of a property, please contact us for a free consultation.
14415 TANAGER WOOD TRL Midlothian, VA 23114
3 Beds
2 Baths
1,876 SqFt
Key Details
Sold Price $445,000
Property Type Single Family Home
Listing Status Sold
Purchase Type For Sale
Square Footage 1,876 sqft
Price per Sqft $237
Subdivision Midlothian Wood
MLS Listing ID VACF2000988
Sold Date 01/29/25
Style Transitional
Bedrooms 3
Full Baths 2
HOA Fees $416/mo
HOA Y/N Y
Abv Grd Liv Area 1,876
Originating Board BRIGHT
Year Built 2005
Annual Tax Amount $3,693
Tax Year 2024
Property Description
Welcome home to this beautifully maintained condo in the highly sought-after Midlothian area of Chesterfield County! Nestled in the charming Midlothian Wood Condo subdivision, this home offers the convenience of one-level living in a maintenance-free neighborhood. As you arrive, you're greeted by a welcoming front porch, perfect for relaxing evenings. Inside, gorgeous hardwood floors flow seamlessly through the living room and bedrooms, while the kitchen, bathrooms, and utility room feature durable tile flooring. The spacious primary bedroom boasts not one but two walk-in closets, along with an en-suite bathroom complete with a jetted tub and a walk-in shower. Two additional bedrooms offer plenty of space for family, guests, or a home office. Just off the living room, a sunlit Florida room provides the ideal spot for reading, crafting, or simply enjoying your leisure time. The utility/laundry room, conveniently located near the kitchen, leads to the attached two-car garage. For even more storage, you'll find a walk-up attic above the garage. This condo is just minutes away from fantastic shopping and dining options, making it the perfect place to call home. Don't let this opportunity pass you by—schedule your showing today!
Location
State VA
County Chesterfield
Zoning RMF
Rooms
Main Level Bedrooms 3
Interior
Interior Features Entry Level Bedroom, Breakfast Area, Ceiling Fan(s), Bathroom - Jetted Tub, Recessed Lighting, Walk-in Closet(s), Attic, Bathroom - Walk-In Shower, Dining Area, Floor Plan - Open
Hot Water Natural Gas
Heating Forced Air
Cooling Central A/C
Flooring Tile/Brick, Wood
Fireplaces Number 1
Fireplaces Type Gas/Propane
Equipment Dryer, Dishwasher, Disposal, Water Heater, Microwave, Refrigerator, Stove, Washer
Fireplace Y
Appliance Dryer, Dishwasher, Disposal, Water Heater, Microwave, Refrigerator, Stove, Washer
Heat Source Natural Gas
Laundry Main Floor
Exterior
Exterior Feature Porch(es)
Parking Features Garage Door Opener, Garage - Front Entry, Additional Storage Area, Inside Access
Garage Spaces 2.0
Utilities Available Cable TV, Cable TV
Amenities Available Club House, Exercise Room, Swimming Pool
Water Access N
Roof Type Shingle
Accessibility None
Porch Porch(es)
Attached Garage 2
Total Parking Spaces 2
Garage Y
Building
Story 1
Foundation Slab
Sewer Public Sewer
Water Public
Architectural Style Transitional
Level or Stories 1
Additional Building Above Grade
Structure Type High
New Construction N
Schools
Elementary Schools Watkins
Middle Schools Midlothian
High Schools Midlothian
School District Chesterfield County Public Schools
Others
Pets Allowed Y
HOA Fee Include Common Area Maintenance,Ext Bldg Maint,Pool(s),Snow Removal,Trash
Senior Community Yes
Age Restriction 55
Tax ID NO TAX RECORD
Ownership Condominium
Special Listing Condition Standard
Pets Allowed No Pet Restrictions
Read Less
Want to know what your home might be worth? Contact us for a FREE valuation!

Our team is ready to help you sell your home for the highest possible price ASAP

Bought with NON MEMBER • Non Subscribing Office
GET MORE INFORMATION

