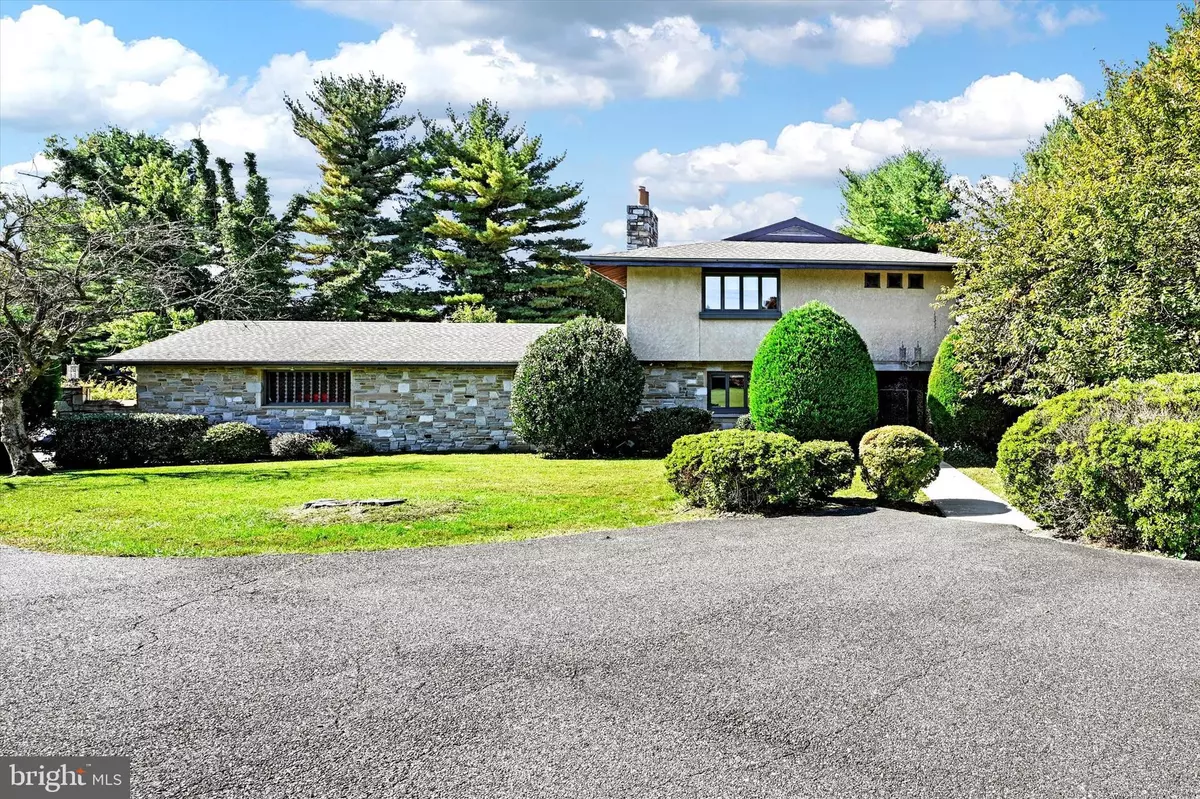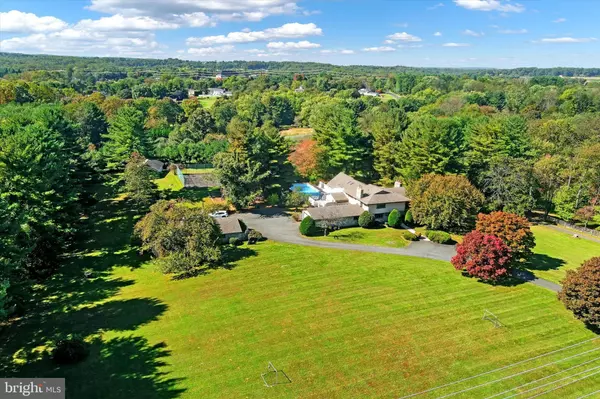$750,000
$799,000
6.1%For more information regarding the value of a property, please contact us for a free consultation.
1504 BALDWIN MILL RD Jarrettsville, MD 21084
6 Beds
5 Baths
5,204 SqFt
Key Details
Sold Price $750,000
Property Type Single Family Home
Sub Type Detached
Listing Status Sold
Purchase Type For Sale
Square Footage 5,204 sqft
Price per Sqft $144
Subdivision Pleasant Valley Farms
MLS Listing ID MDHR2036494
Sold Date 01/24/25
Style Spanish
Bedrooms 6
Full Baths 4
Half Baths 1
HOA Y/N N
Abv Grd Liv Area 4,580
Originating Board BRIGHT
Year Built 1972
Annual Tax Amount $6,837
Tax Year 2024
Lot Size 3.240 Acres
Acres 3.24
Property Description
A Unique Find in the Heart of Jarrettsville! This one-of-a-kind home, originally built as a local builder's personal residence, showcases detailed craftsmanship throughout the property. With over 5,000 square feet of thoughtfully designed living space, this property features 6 bedrooms, 4 full bathrooms, and 1 half bathroom. Situated on 3.25 acres, you'll enjoy extra amenities such as an inground concrete pool, a tennis/pickleball court, an attached garage, and an impressive 3-car detached garage with workshop. The home welcomes you with a beautiful front courtyard and a covered deck, perfect for relaxing (option to convert fountain to a cozy firepit!) The main level offers expansive living areas, including 2 large family rooms (one with a wood burning FP and one with a pellet stove), a kitchen, a dining room, and a mudroom with washer/dryer and convenient access to the pool. You'll also find a full bathroom, bedroom and a second mudroom off the garage on this level. The home seamlessly flows into an addition that can serve as flexible space; a second dining room, office, or children's desk/playroom—endless possibilities for functional use! The addition also includes a dedicated office with skylights complete with a desk and built-in cabinetry, making it an ideal work-from-home setup. Off the office, a separate wing offers 2 bedrooms, a full bathroom, and a small living space—ideal for use as a pool house, guest suite, or in-law quarters. Upstairs features 3 bedrooms and 2 full bathrooms. The primary suite includes a cozy fireplace, a large walk-in closet, a dressing area, and an en-suite bath. The lower level includes a walk-out design, half bath, hot tub, bar area with a refrigerator, and additional unfinished space for storage or hobbies. Bonus: zoned agriculture so animals welcome! This exceptional home is filled with thoughtful details and unmatched versatility—an opportunity you won't want to miss and a must-see in Jarrettsville!
Location
State MD
County Harford
Zoning AG
Direction West
Rooms
Basement Fully Finished, Outside Entrance, Side Entrance, Walkout Level, Water Proofing System
Main Level Bedrooms 3
Interior
Hot Water Electric
Heating Hot Water, Heat Pump(s)
Cooling Central A/C
Fireplaces Number 4
Fireplaces Type Wood, Other
Fireplace Y
Heat Source Oil, Electric
Exterior
Parking Features Additional Storage Area, Built In, Garage - Side Entry, Garage Door Opener, Oversized
Garage Spaces 4.0
Pool Concrete, Fenced, In Ground
Water Access N
Accessibility None
Attached Garage 1
Total Parking Spaces 4
Garage Y
Building
Story 2
Foundation Slab
Sewer Private Sewer
Water Well
Architectural Style Spanish
Level or Stories 2
Additional Building Above Grade, Below Grade
New Construction N
Schools
School District Harford County Public Schools
Others
Senior Community No
Tax ID 1304074793
Ownership Fee Simple
SqFt Source Assessor
Special Listing Condition Standard
Read Less
Want to know what your home might be worth? Contact us for a FREE valuation!

Our team is ready to help you sell your home for the highest possible price ASAP

Bought with William E Schilling Jr. • Long & Foster Real Estate, Inc.
GET MORE INFORMATION





