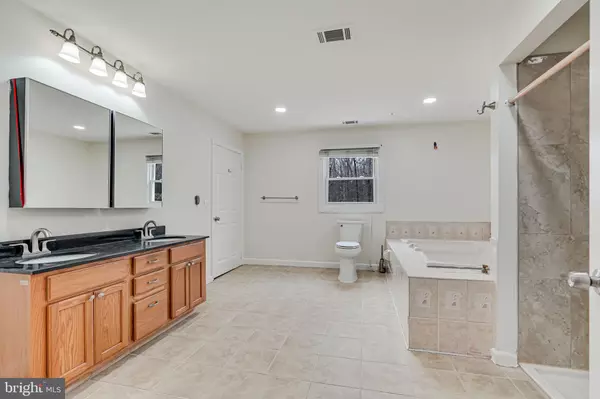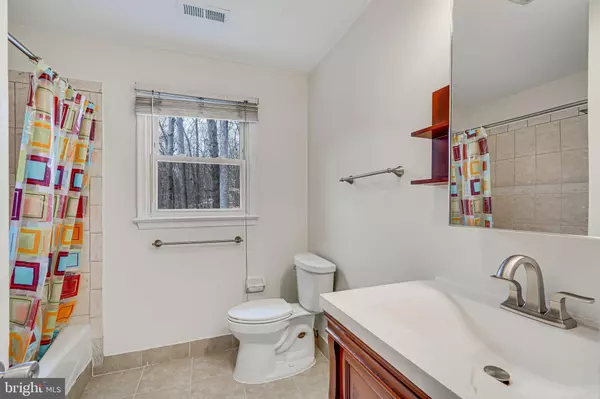$767,600
$779,861
1.6%For more information regarding the value of a property, please contact us for a free consultation.
11422 HUNTSMAN DR Manassas, VA 20112
6 Beds
4 Baths
4,720 SqFt
Key Details
Sold Price $767,600
Property Type Single Family Home
Sub Type Detached
Listing Status Sold
Purchase Type For Sale
Square Footage 4,720 sqft
Price per Sqft $162
Subdivision Foxridge
MLS Listing ID VAPW2067594
Sold Date 01/15/25
Style Colonial
Bedrooms 6
Full Baths 3
Half Baths 1
HOA Y/N N
Abv Grd Liv Area 3,430
Originating Board BRIGHT
Year Built 1985
Annual Tax Amount $7,024
Tax Year 2022
Lot Size 1.575 Acres
Acres 1.58
Property Description
***BACK ON THE MARKET DUE TO FINANCING*** MUST SEE! Beautiful, private lot , SFH in Foxridge. NO HOA **NEW HVAC INSTALLED APRIL 2024** Newer Roof and windows, fresh paint, using the Sherman Williams 2024 Color Palette . New carpet throughout. stainless appliances and quartz countertops in the kitchen. Hardwood floors throughout mail level. Large walk in master closet with built ins. Master bathroom has a jacuzzi tub and plenty of space. Fully finished basement with in-law suite and kitchen. Landscaping has been refreshed on the private lot. Side entry, 2 car garage. Near the bypass , 66 and 28, also close to Lake Jackson and Old Town Manassas.
Location
State VA
County Prince William
Zoning SR1
Rooms
Basement Rear Entrance, Fully Finished, Walkout Level
Main Level Bedrooms 1
Interior
Interior Features 2nd Kitchen, Breakfast Area, Carpet, Ceiling Fan(s), Combination Kitchen/Dining, Family Room Off Kitchen, Floor Plan - Traditional, Kitchen - Eat-In, Kitchen - Gourmet, Kitchen - Island, Recessed Lighting, Wood Floors, Built-Ins, Chair Railings, Dining Area, Formal/Separate Dining Room, Upgraded Countertops
Hot Water Electric
Heating Heat Pump(s)
Cooling Central A/C
Fireplaces Number 1
Fireplaces Type Fireplace - Glass Doors, Mantel(s)
Equipment Dishwasher, Oven/Range - Electric, Refrigerator, Built-In Microwave, Cooktop, Dryer - Electric, Oven - Wall, Oven - Double, Washer
Fireplace Y
Appliance Dishwasher, Oven/Range - Electric, Refrigerator, Built-In Microwave, Cooktop, Dryer - Electric, Oven - Wall, Oven - Double, Washer
Heat Source Electric
Exterior
Parking Features Garage - Side Entry
Garage Spaces 2.0
Water Access N
Accessibility Other
Attached Garage 2
Total Parking Spaces 2
Garage Y
Building
Story 3
Foundation Slab
Sewer Gravity Sept Fld, Septic < # of BR
Water Well
Architectural Style Colonial
Level or Stories 3
Additional Building Above Grade, Below Grade
New Construction N
Schools
School District Prince William County Public Schools
Others
Senior Community No
Tax ID 7894-03-1662
Ownership Fee Simple
SqFt Source Assessor
Acceptable Financing Cash, Conventional
Listing Terms Cash, Conventional
Financing Cash,Conventional
Special Listing Condition Standard
Read Less
Want to know what your home might be worth? Contact us for a FREE valuation!

Our team is ready to help you sell your home for the highest possible price ASAP

Bought with Tony A Rivas • Pearson Smith Realty, LLC
GET MORE INFORMATION





