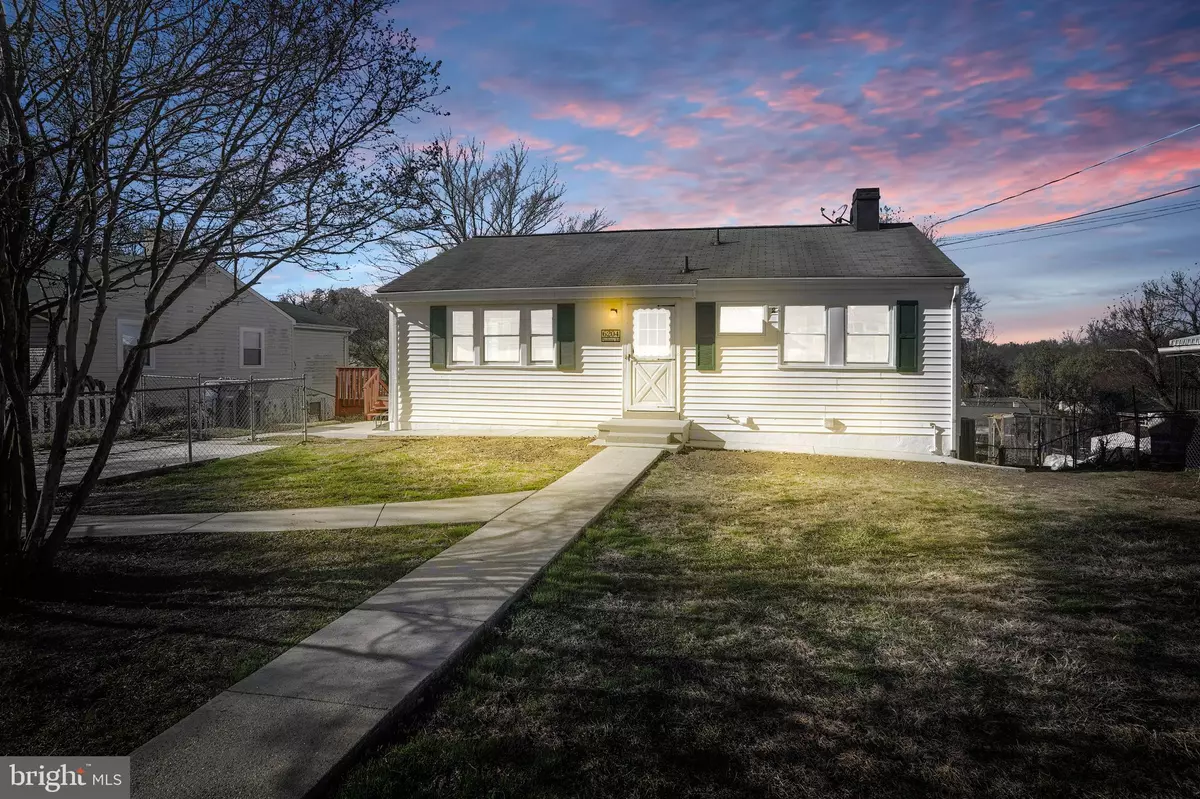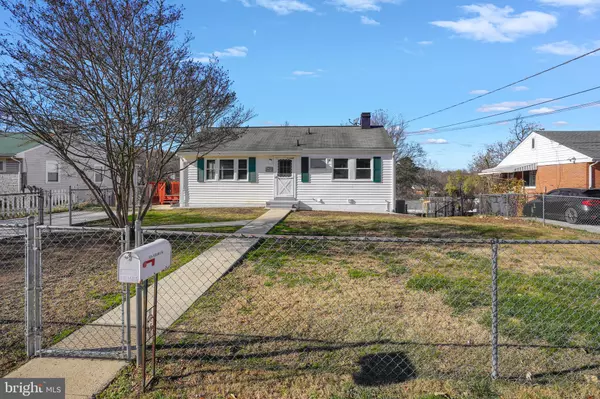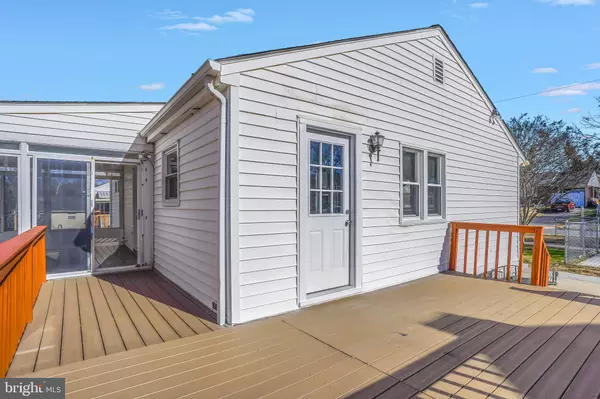$640,000
$640,000
For more information regarding the value of a property, please contact us for a free consultation.
6204 PAULONIA RD Alexandria, VA 22310
5 Beds
2 Baths
1,924 SqFt
Key Details
Sold Price $640,000
Property Type Single Family Home
Sub Type Detached
Listing Status Sold
Purchase Type For Sale
Square Footage 1,924 sqft
Price per Sqft $332
Subdivision Virginia Hills
MLS Listing ID VAFX2213326
Sold Date 01/17/25
Style Ranch/Rambler
Bedrooms 5
Full Baths 2
HOA Y/N N
Abv Grd Liv Area 1,118
Originating Board BRIGHT
Year Built 1953
Annual Tax Amount $6,175
Tax Year 2024
Lot Size 10,385 Sqft
Acres 0.24
Property Description
Fully Renovated Move-In Ready!
Welcome to 6204 Paulonia Road, a beautifully remodeled home offering modern upgrades and timeless charm. This home boasts a brand-new kitchen, new windows, new HVAC system, and new flooring throughout, providing comfort and style. Both bathrooms have been tastefully upgraded, and the house has been freshly painted inside and out. The newly paved driveway adds to the home's excellent curb appeal.
One of the standout features is the sunroom, offering breathtaking views and abundant natural light. The spacious backyard includes two storage sheds, perfect for all your needs. Situated on one of the best lots in the area, this home provides a blend of privacy and convenience.
Located near major highways 495, 295, and just minutes from Washington, DC, this is a commuter's dream. Don't miss the chance to call this gem your home—schedule your tour today!
Location
State VA
County Fairfax
Zoning 140
Rooms
Basement Rear Entrance, Improved, Outside Entrance, Walkout Level, Fully Finished
Main Level Bedrooms 2
Interior
Interior Features Attic, Kitchen - Island, Dining Area, Window Treatments, Entry Level Bedroom, Wood Floors
Hot Water Natural Gas
Heating Forced Air
Cooling Ceiling Fan(s), Central A/C
Equipment Washer/Dryer Hookups Only, Dishwasher, Disposal, Dryer, Exhaust Fan, Extra Refrigerator/Freezer, Oven/Range - Gas, Refrigerator, Stove, Washer
Fireplace N
Appliance Washer/Dryer Hookups Only, Dishwasher, Disposal, Dryer, Exhaust Fan, Extra Refrigerator/Freezer, Oven/Range - Gas, Refrigerator, Stove, Washer
Heat Source Natural Gas
Exterior
Exterior Feature Deck(s), Patio(s)
Fence Rear
Water Access N
Roof Type Shingle
Accessibility None
Porch Deck(s), Patio(s)
Garage N
Building
Story 2
Foundation Concrete Perimeter
Sewer Public Sewer
Water Public
Architectural Style Ranch/Rambler
Level or Stories 2
Additional Building Above Grade, Below Grade
New Construction N
Schools
School District Fairfax County Public Schools
Others
Senior Community No
Tax ID 0824 14170013
Ownership Fee Simple
SqFt Source Assessor
Special Listing Condition Standard
Read Less
Want to know what your home might be worth? Contact us for a FREE valuation!

Our team is ready to help you sell your home for the highest possible price ASAP

Bought with John Joseph Foley • KW Metro Center
GET MORE INFORMATION





