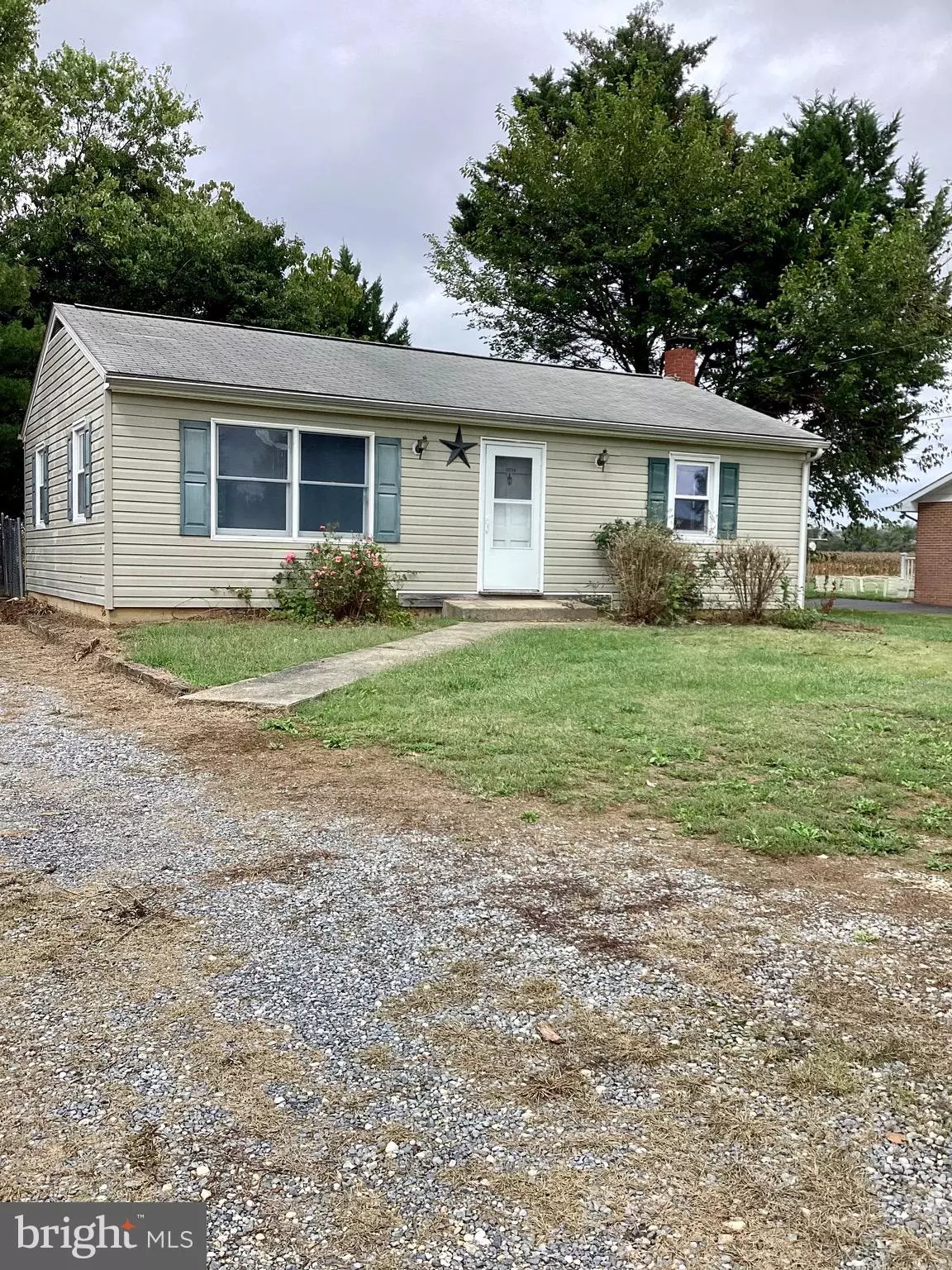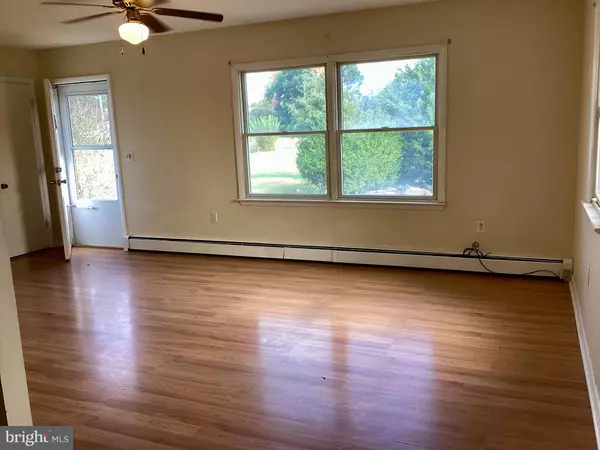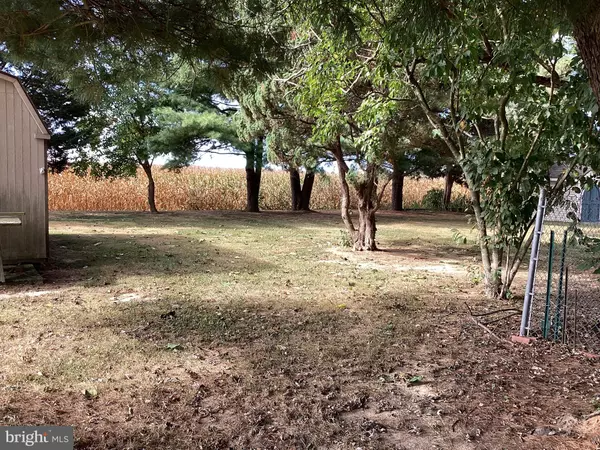$241,500
$235,000
2.8%For more information regarding the value of a property, please contact us for a free consultation.
11778 AUGUSTINE HERMAN HWY Kennedyville, MD 21645
2 Beds
1 Bath
864 SqFt
Key Details
Sold Price $241,500
Property Type Single Family Home
Sub Type Detached
Listing Status Sold
Purchase Type For Sale
Square Footage 864 sqft
Price per Sqft $279
Subdivision Kennedyville
MLS Listing ID MDKE2004474
Sold Date 01/17/25
Style Ranch/Rambler
Bedrooms 2
Full Baths 1
HOA Y/N N
Abv Grd Liv Area 864
Originating Board BRIGHT
Year Built 1967
Annual Tax Amount $1,328
Tax Year 2024
Lot Size 0.354 Acres
Acres 0.35
Property Description
Why Rent when you can BUY? Nice starter home or rental house on a large lot. Pergo floors in Living Room and bedrooms. Plenty of closet space, Double closet in bedroom, coat closet in Livingroom, closet in hallway & bathroom. Kitchen with granite countertops, tile backsplash, wood cabinets and flooring installed in 2010 . Laundry area in unfinished basement. Furnace, water heater and new panel box only 2 years old also in the basement with room for additional storage. Partially fenced backyard with a shed that backs to farmland. Plenty of room to expand the house, if wanted. Zoned Village. Within 10 minutes of Chestertown and 25 minutes to Middletown.
Location
State MD
County Kent
Zoning V
Rooms
Other Rooms Bedroom 2, Kitchen, Family Room, Basement, Bedroom 1
Basement Connecting Stairway, Outside Entrance, Rear Entrance, Full, Heated, Unfinished
Main Level Bedrooms 2
Interior
Interior Features Attic, Combination Kitchen/Dining, Entry Level Bedroom, Floor Plan - Traditional, Ceiling Fan(s), Wood Floors
Hot Water Electric, Oil
Heating Hot Water
Cooling Ceiling Fan(s), Window Unit(s)
Flooring Vinyl, Wood
Equipment Dryer - Front Loading, Energy Efficient Appliances, Oven/Range - Gas, Range Hood, Refrigerator, Washer - Front Loading
Fireplace N
Window Features Double Pane,Screens
Appliance Dryer - Front Loading, Energy Efficient Appliances, Oven/Range - Gas, Range Hood, Refrigerator, Washer - Front Loading
Heat Source Oil
Laundry Basement
Exterior
Exterior Feature Patio(s)
Fence Partially, Rear
Water Access N
Roof Type Asphalt
Accessibility None
Porch Patio(s)
Garage N
Building
Story 1
Foundation Block
Sewer Public Sewer
Water Public
Architectural Style Ranch/Rambler
Level or Stories 1
Additional Building Above Grade, Below Grade
Structure Type Dry Wall
New Construction N
Schools
School District Kent County Public Schools
Others
Senior Community No
Tax ID 1502009994
Ownership Fee Simple
SqFt Source Assessor
Special Listing Condition Standard
Read Less
Want to know what your home might be worth? Contact us for a FREE valuation!

Our team is ready to help you sell your home for the highest possible price ASAP

Bought with Sergey A Taksis • Long & Foster Real Estate, Inc.
GET MORE INFORMATION





