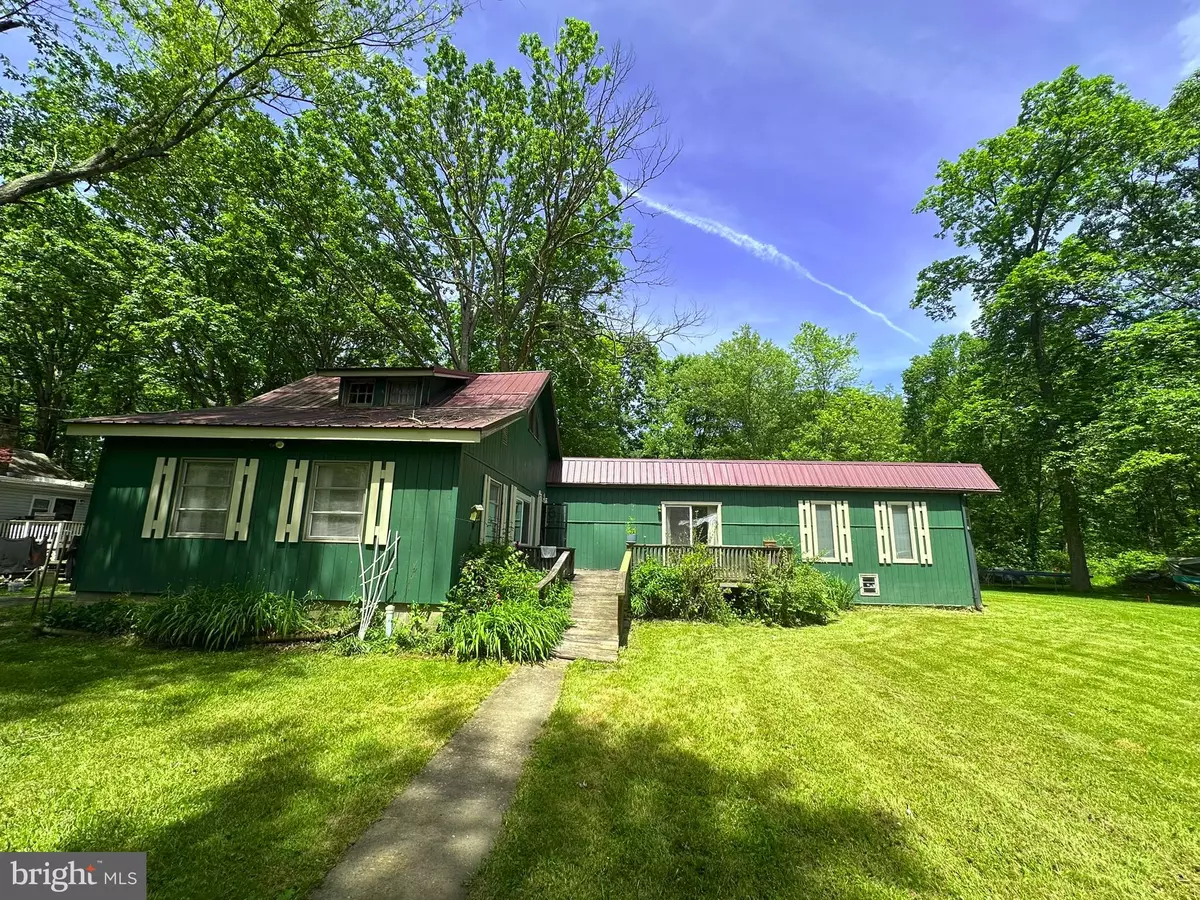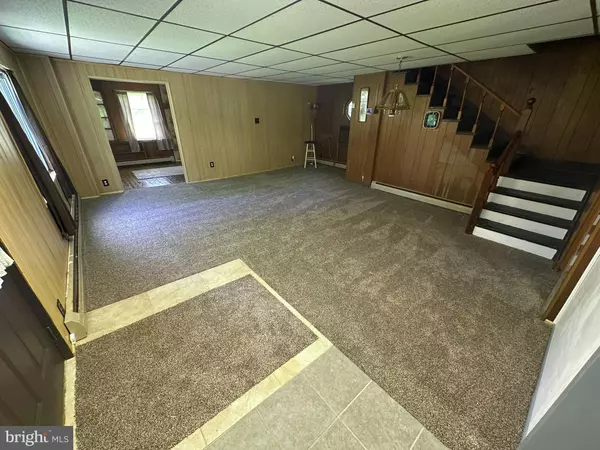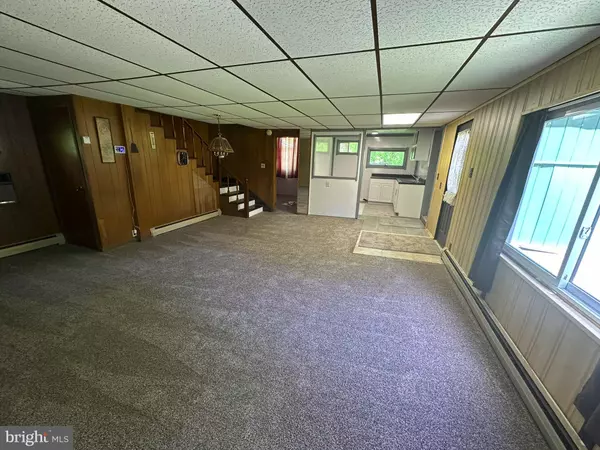$65,000
$71,900
9.6%For more information regarding the value of a property, please contact us for a free consultation.
491 WAYNE BOULEVARD Alum Bank, PA 15521
4 Beds
2 Baths
1,480 SqFt
Key Details
Sold Price $65,000
Property Type Single Family Home
Sub Type Detached
Listing Status Sold
Purchase Type For Sale
Square Footage 1,480 sqft
Price per Sqft $43
Subdivision East St Clair
MLS Listing ID PABD2002018
Sold Date 01/17/25
Style Bungalow,Cabin/Lodge
Bedrooms 4
Full Baths 1
Half Baths 1
HOA Y/N N
Abv Grd Liv Area 1,480
Originating Board BRIGHT
Year Built 1940
Annual Tax Amount $553
Tax Year 2024
Lot Size 0.400 Acres
Acres 0.4
Property Description
Spacious 4 bedroom two story in Camp Pleasant. Enjoy all this location has to offer with one of the more sizeable cabins in the area! Just under a half acre lot gives plenty of outdoor space to enjoy this scenic spot. Lots of recent updates throughout including new carpet and ceramic tile. A few more cosmetic updates would go a long way here. Two bedrooms on the first floor with bonus room, additional bedroom or den. Sizeable main floor laundry/pantry area. Full bath also on main floor. Second floor has two additional bedrooms and half bath. One car detached garage and plenty of parking. Call to set up your showing today!
Location
State PA
County Bedford
Area East St Clairsville Twp (154330)
Zoning RESIDENTIAL
Rooms
Main Level Bedrooms 2
Interior
Hot Water Electric
Heating Hot Water
Cooling Window Unit(s)
Heat Source Oil
Exterior
Parking Features Garage - Front Entry
Garage Spaces 1.0
Water Access N
Accessibility None
Total Parking Spaces 1
Garage Y
Building
Story 2
Foundation Block
Sewer Public Sewer
Water Well
Architectural Style Bungalow, Cabin/Lodge
Level or Stories 2
Additional Building Above Grade
New Construction N
Schools
School District Chestnut Ridge
Others
Pets Allowed Y
Senior Community No
Tax ID D.05-E.05-027
Ownership Fee Simple
SqFt Source Estimated
Acceptable Financing Cash, Conventional
Listing Terms Cash, Conventional
Financing Cash,Conventional
Special Listing Condition Standard
Pets Allowed Cats OK, Dogs OK
Read Less
Want to know what your home might be worth? Contact us for a FREE valuation!

Our team is ready to help you sell your home for the highest possible price ASAP

Bought with Eleni Miranda LeVan-Miller • Coldwell Banker Premier
GET MORE INFORMATION





