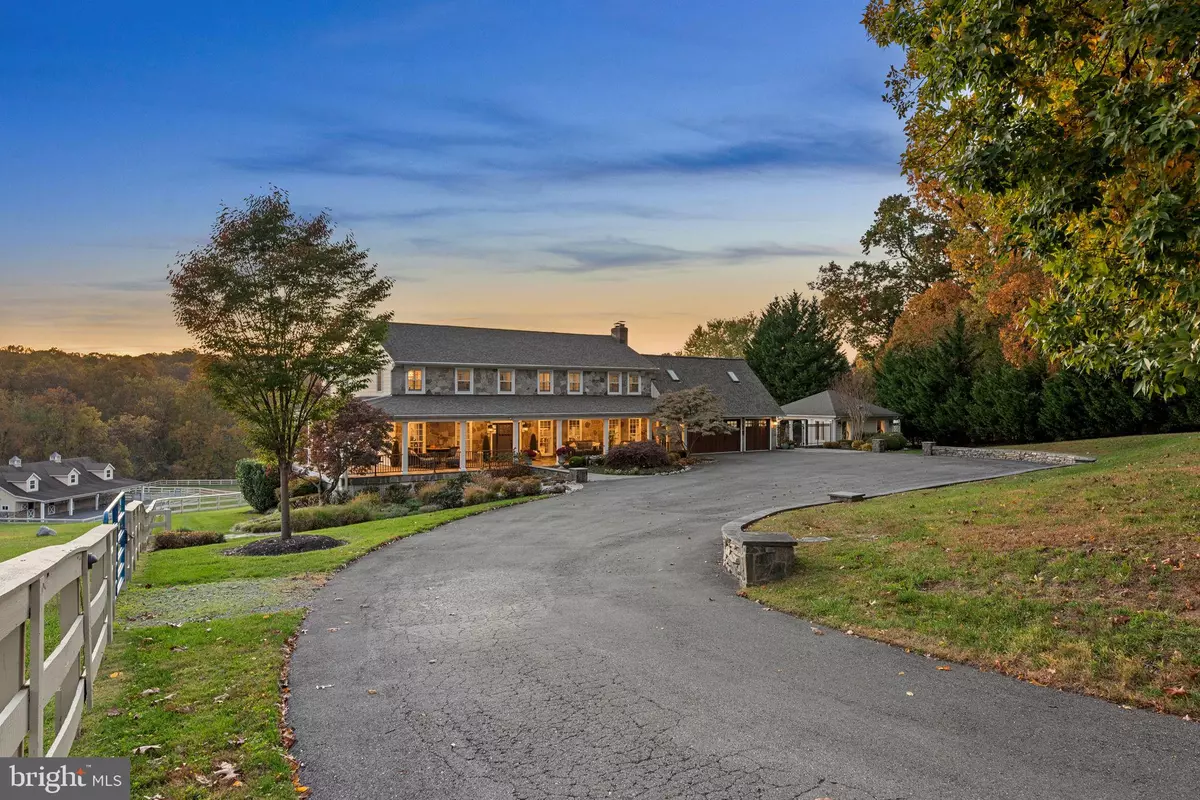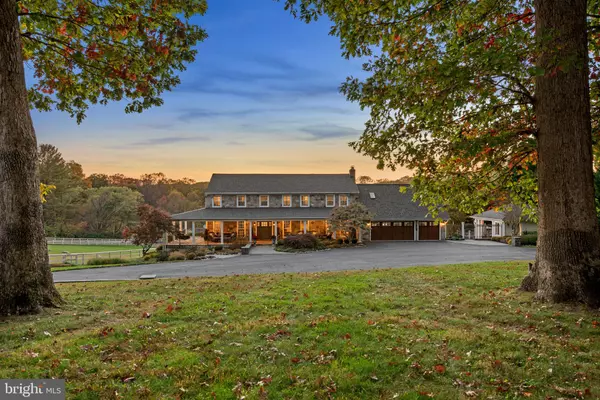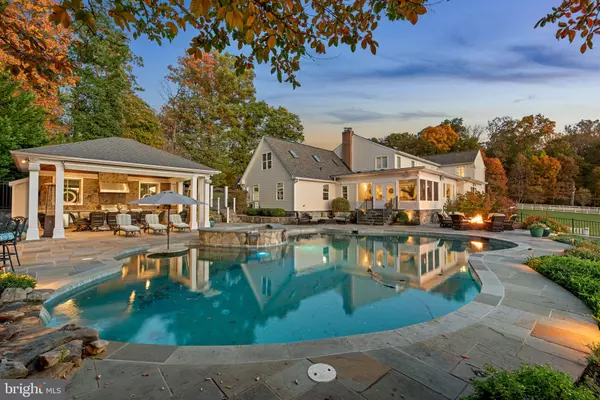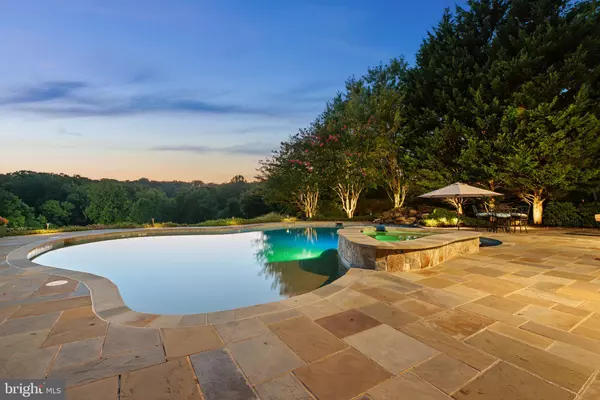$3,250,000
$3,250,000
For more information regarding the value of a property, please contact us for a free consultation.
7122 DEER VALLEY RD Highland, MD 20777
4 Beds
5 Baths
5,760 SqFt
Key Details
Sold Price $3,250,000
Property Type Single Family Home
Sub Type Detached
Listing Status Sold
Purchase Type For Sale
Square Footage 5,760 sqft
Price per Sqft $564
Subdivision Cissel Farm
MLS Listing ID MDHW2044704
Sold Date 01/16/25
Style Colonial,Farmhouse/National Folk
Bedrooms 4
Full Baths 4
Half Baths 1
HOA Y/N N
Abv Grd Liv Area 4,160
Originating Board BRIGHT
Year Built 1972
Annual Tax Amount $16,729
Tax Year 2024
Lot Size 5.380 Acres
Acres 5.38
Property Description
Proudly presenting one of the most exquisite luxury estates ever constructed in Howard County; 7122 Deer Valley Road. A property of this caliber becomes available for sale once in a lifetime. Enter the realm of unparalleled luxury and sophistication, where equestrian dreams become reality. Fully reconstructed inside and out over the last several years, and sited in the River Hill High School district, this elite equine estate offers a sanctuary for both horse and rider. The property is a masterful blending of world class equine facilities with one of the finest homes ever constructed in this region. Spread across 5.38 acres of fully-fenced, private grounds, this property harmoniously blends natural beauty with refined living. The panoramic views of rolling pastures and lush woodlands provide a picturesque backdrop, creating an idyllic setting for both relaxation and recreation. With over 5,700 total square feet of high-end finishes and high-demand features, the main home provides you with ample space, exquisite detail, and the modern functionality you expect from a luxury home, while at the same time honoring the rich equine heritage of Highland with the farmhouse character and design. From the automatic front gate, to the massive parking area, the covered front porch, stone exterior, and expansive, professionally landscaped beds, to the world class fitness center and outdoor entertainment area complete with the fire pit, full outdoor kitchen, and massive salt water pool overlooking the pasture, this property stands out as a premium offering in every way. The high-end kitchen is a masterpiece, featuring the finest in luxury appliances and bespoke craftsmanship. A Sub-Zero refrigerator and wine cooler, symbols of unparalleled freshness and precision, paired with top-of-the-line Wolf appliances, including a state-of-the-art gas range, built-in wall ovens, sleek microwave, warming drawer, and ice maker, this kitchen is designed for both the gourmet chef and the casual cook. The kitchen's crowning glory is its custom cabinetry, crafted with outstanding attention to detail. The spacious, beautifully designed layout includes an expansive island with a polished granite countertop, perfect for both everyday meals and grand gatherings. The kitchen is bathed in natural light, offers a breathtaking view of the pasture, highlights rich textures and finishes, and creates a warm, inviting atmosphere. Embrace the art of cooking in a space that combines luxury, style, and function to create the ultimate kitchen experience. The centerpiece of the property is the state-of-the-art equestrian complex. The main barn features three spacious, climate-controlled stalls, each equipped with premium rubber flooring, fly control system, and automatic waterers. Adjacent is a sophisticated tack room, feed room, a grooming area, and a wash stall with hot and cold water. A separate riding ring equipped with LED lighting allows you to ride into the night and provides multiple locations on the property to practice. This resort-style home will become your friends and family's favorite place to visit. The barn conveniently offers a two level apartment complete with a full kitchen, bathroom, bedroom, and sizable living space. The barn also offers the perfect space for automotive collectors, artists/musicians, or your home business - ask for additional detail on the variety of possibilities for this space. The home, barn, and all equipment are in pristine condition and have been updated according to the luxury home standards of today. For a full list of features, finishes, ages, and improvements please reach out directly. This home will be expertly transferred to the new owner through a warm handoff and thorough orientation of all systems and operations.
Location
State MD
County Howard
Zoning RRDEO
Direction Northeast
Rooms
Basement Fully Finished, Improved, Outside Entrance, Walkout Level
Interior
Interior Features Air Filter System, Bathroom - Soaking Tub, Bathroom - Walk-In Shower, Breakfast Area, Built-Ins, Carpet, Cedar Closet(s), Ceiling Fan(s), Chair Railings, Crown Moldings, Dining Area, Family Room Off Kitchen, Kitchen - Country, Kitchen - Gourmet, Kitchen - Island, Laundry Chute, Pantry, Primary Bath(s), Recessed Lighting, Skylight(s), Sound System, Upgraded Countertops, Wainscotting, Walk-in Closet(s), Water Treat System, Wet/Dry Bar, Window Treatments, Wine Storage, Wood Floors, Other
Hot Water 60+ Gallon Tank, Propane
Heating Central
Cooling Central A/C, Ceiling Fan(s), Ductless/Mini-Split
Flooring Hardwood, Slate, Carpet, Ceramic Tile
Fireplaces Number 1
Fireplaces Type Stone
Equipment Air Cleaner, Built-In Microwave, Cooktop, Dishwasher, Disposal, Dryer, Washer, Exhaust Fan, Icemaker, Oven - Wall, Oven/Range - Gas, Range Hood, Refrigerator, Six Burner Stove, Stainless Steel Appliances, Water Dispenser, Water Heater
Fireplace Y
Window Features Double Hung,Energy Efficient
Appliance Air Cleaner, Built-In Microwave, Cooktop, Dishwasher, Disposal, Dryer, Washer, Exhaust Fan, Icemaker, Oven - Wall, Oven/Range - Gas, Range Hood, Refrigerator, Six Burner Stove, Stainless Steel Appliances, Water Dispenser, Water Heater
Heat Source Propane - Owned
Laundry Main Floor
Exterior
Exterior Feature Patio(s), Porch(es), Screened, Wrap Around
Parking Features Garage - Front Entry, Garage Door Opener, Inside Access, Other
Garage Spaces 13.0
Fence Board, Wrought Iron
Pool Concrete, Filtered, Heated, Pool/Spa Combo, Saltwater
Water Access N
View Garden/Lawn, Panoramic, Pasture, Trees/Woods
Roof Type Architectural Shingle
Accessibility None
Porch Patio(s), Porch(es), Screened, Wrap Around
Attached Garage 3
Total Parking Spaces 13
Garage Y
Building
Lot Description Backs to Trees, Cleared, Landscaping, Premium, Private
Story 2
Foundation Block
Sewer Septic Exists
Water Well
Architectural Style Colonial, Farmhouse/National Folk
Level or Stories 2
Additional Building Above Grade, Below Grade
New Construction N
Schools
Elementary Schools Dayton Oaks
Middle Schools Lime Kiln
High Schools River Hill
School District Howard County Public School System
Others
Senior Community No
Tax ID 1405351189
Ownership Fee Simple
SqFt Source Assessor
Security Features Security Gate
Acceptable Financing Contract, Conventional, Private, VA
Horse Property Y
Horse Feature Paddock, Riding Ring, Stable(s)
Listing Terms Contract, Conventional, Private, VA
Financing Contract,Conventional,Private,VA
Special Listing Condition Standard
Read Less
Want to know what your home might be worth? Contact us for a FREE valuation!

Our team is ready to help you sell your home for the highest possible price ASAP

Bought with Shannon L Calvery • Keller Williams Realty
GET MORE INFORMATION





