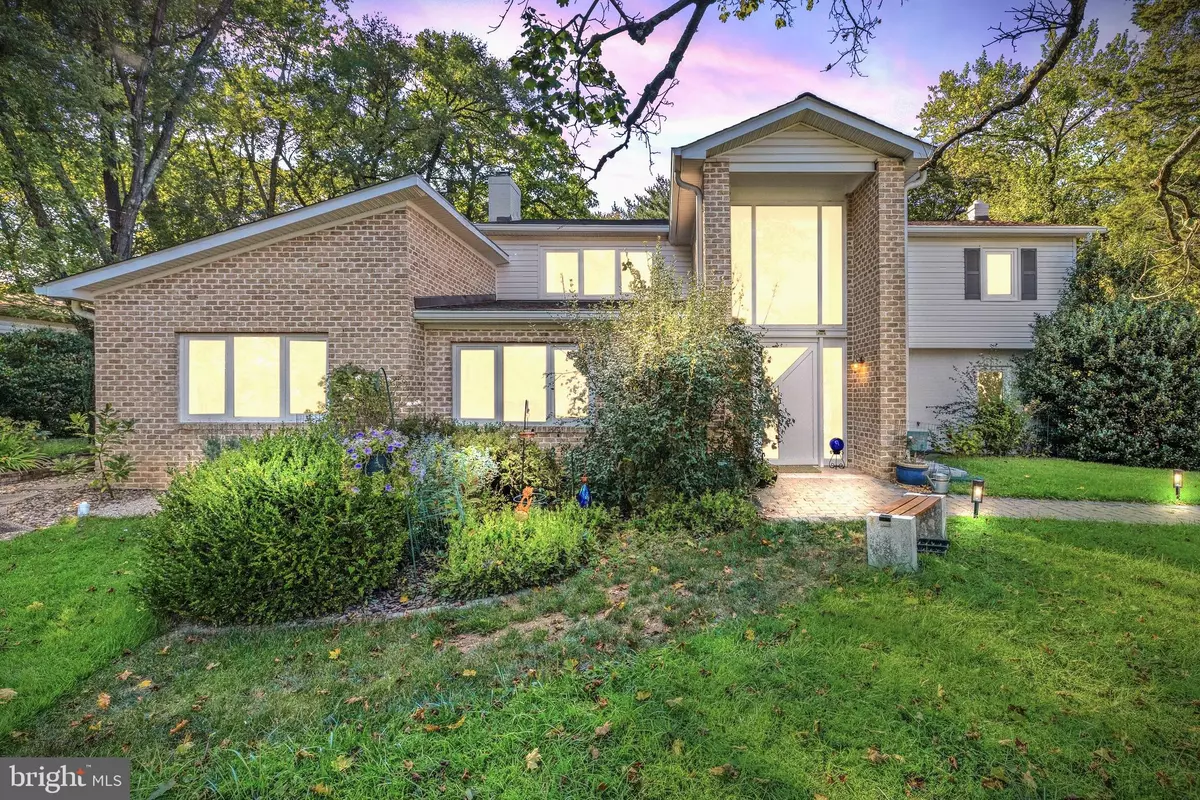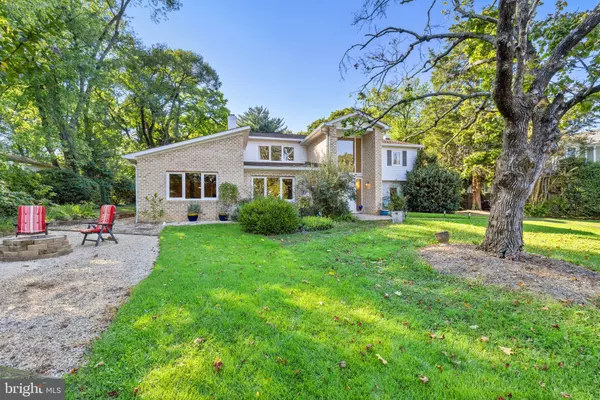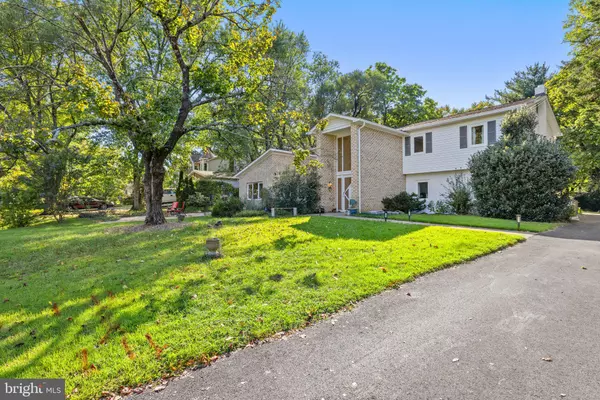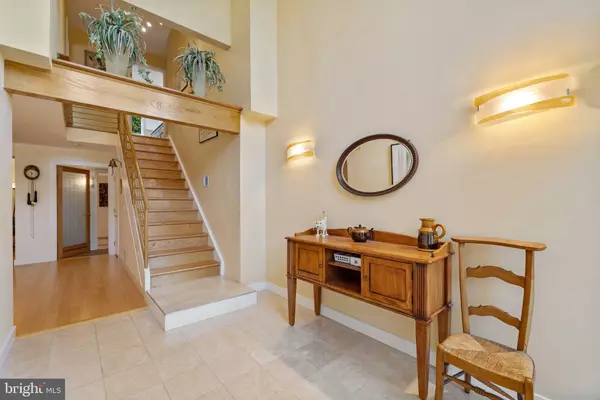$1,310,000
$1,415,000
7.4%For more information regarding the value of a property, please contact us for a free consultation.
1640 IRVIN Vienna, VA 22182
6 Beds
5 Baths
3,300 SqFt
Key Details
Sold Price $1,310,000
Property Type Single Family Home
Sub Type Detached
Listing Status Sold
Purchase Type For Sale
Square Footage 3,300 sqft
Price per Sqft $396
Subdivision Ankerdale
MLS Listing ID VAFX2201350
Sold Date 01/16/25
Style Contemporary
Bedrooms 6
Full Baths 4
Half Baths 1
HOA Y/N N
Abv Grd Liv Area 3,300
Originating Board BRIGHT
Year Built 1973
Annual Tax Amount $1,332
Tax Year 2024
Lot Size 0.500 Acres
Acres 0.5
Property Sub-Type Detached
Property Description
**Under contract but seeking back up as this contract is contingent.**This home has been expanded to over 3300 sf and offers plenty of space for everyone in the family to live, work and play! The large backyard is a perfect private retreat with enough space for garden parties & yoga or BBQs & football games. And the location? Convenient for commuters with the metro within walking distance, a bus stop on the corner, and easy access to Routes 7, 123, 66, 267 and 495. But there's so much right here, perhaps you'll never need to commute! Living in Tysons corner, the malls are just a few miles away, offering a plethora of shopping options, world class dining and entertainment.
The complete remodel and addition to this house in 2005 nearly doubled the livable square footage of the home. Each detail was painstakingly considered for form, function, & quality. The finished product is a distinct contemporary home with designer touches that include many finishes curated from Europe. Visit today to see for yourself all there is to love here.
* Interactive floorplan found under tours in the listing, and a brochure is attached with more details.
Location
State VA
County Fairfax
Zoning RESIDENTIAL
Rooms
Main Level Bedrooms 2
Interior
Interior Features Window Treatments, Bathroom - Jetted Tub, Bathroom - Soaking Tub, Bathroom - Walk-In Shower, Breakfast Area, Carpet, Ceiling Fan(s), Crown Moldings, Dining Area, Entry Level Bedroom, Formal/Separate Dining Room, Intercom, Kitchen - Eat-In, Kitchen - Gourmet, Primary Bath(s), Recessed Lighting, Walk-in Closet(s), Wood Floors
Hot Water Electric
Heating Forced Air
Cooling Ceiling Fan(s), Central A/C
Flooring Bamboo, Carpet, Engineered Wood, Ceramic Tile, Luxury Vinyl Plank
Fireplaces Number 1
Fireplaces Type Brick, Mantel(s), Screen
Equipment Dishwasher, Cooktop, Icemaker, Microwave, Oven - Double, Oven - Wall, Water Dispenser, Water Heater - Tankless
Fireplace Y
Window Features Double Pane,Energy Efficient,ENERGY STAR Qualified
Appliance Dishwasher, Cooktop, Icemaker, Microwave, Oven - Double, Oven - Wall, Water Dispenser, Water Heater - Tankless
Heat Source Natural Gas, Wood, Electric, Central
Laundry Hookup, Main Floor
Exterior
Garage Spaces 1.0
Fence Partially
Utilities Available Cable TV, Natural Gas Available, Water Available, Sewer Available
Water Access N
Roof Type Asphalt
Accessibility 2+ Access Exits, 32\"+ wide Doors, Level Entry - Main, Entry Slope <1'
Total Parking Spaces 1
Garage N
Building
Lot Description Landscaping, Rear Yard, Road Frontage, SideYard(s)
Story 2
Foundation Slab
Sewer Public Sewer
Water Public
Architectural Style Contemporary
Level or Stories 2
Additional Building Above Grade, Below Grade
Structure Type 9'+ Ceilings
New Construction N
Schools
Elementary Schools Westbriar
Middle Schools Kilmer
High Schools Marshall
School District Fairfax County Public Schools
Others
Senior Community No
Tax ID 0284 10 0040
Ownership Fee Simple
SqFt Source Estimated
Security Features Smoke Detector
Acceptable Financing Cash, Conventional, FHA, FNMA, VA, Wrap
Listing Terms Cash, Conventional, FHA, FNMA, VA, Wrap
Financing Cash,Conventional,FHA,FNMA,VA,Wrap
Special Listing Condition Standard
Read Less
Want to know what your home might be worth? Contact us for a FREE valuation!

Our team is ready to help you sell your home for the highest possible price ASAP

Bought with Ramin Mohammadi • Keller Williams Chantilly Ventures
GET MORE INFORMATION





