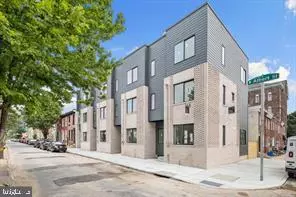$625,000
$625,000
For more information regarding the value of a property, please contact us for a free consultation.
2367 E ALBERT ST Philadelphia, PA 19125
4 Beds
3 Baths
2,550 SqFt
Key Details
Sold Price $625,000
Property Type Townhouse
Sub Type Interior Row/Townhouse
Listing Status Sold
Purchase Type For Sale
Square Footage 2,550 sqft
Price per Sqft $245
Subdivision Fishtown
MLS Listing ID PAPH2375458
Sold Date 01/14/25
Style Traditional
Bedrooms 4
Full Baths 2
Half Baths 1
HOA Y/N N
Abv Grd Liv Area 2,100
Originating Board BRIGHT
Year Built 2023
Annual Tax Amount $1,540
Tax Year 2024
Lot Size 956 Sqft
Acres 0.02
Property Description
20 FOOT WIDE townhome with the (highly sought-after) FULL tax abatement until 8/31/2033. Enter the home into a unique vestibule area perfect for bikes, a stroller, or a built-in storage bench area (great for shoes, coats, etc). Continue into the wide, first floor open layout: The living room is outfitted with a coat closet as well as a convenient powder room. The dining area is sundrenched from the large Pella sliding doors immediately behind it that leads to a rear yard (great for grilling)! Kitchen is outfitted with upgraded stainless steel appliances and quartz countertops. Stairs off the kitchen lead to a HUGE basement with tall ceilings ready to be transformed with your creativity. Continue up to the 2nd floor to find a large bedroom with an ensuite full bathroom featuring an oversized tub/shower combo that can also be accessed via the hallway so that the OTHER large bedroom as well as the den/flex space/nursery on this floor can easily utilize as well! You will also find your laundry area and a convenient linen closet. The 3rd floor is your luxurious owner's suite: Once inside you have 2 separate areas: 1 king-sized sleeping area and the other can be used as an office, den, library…a true private oasis. Continue through to the large 2-sided walk through closet to your primary bath outfitted with a double vanity, detached soaking tub, frameless glass shower, and private water closet. In the hallway outside of the suite you will find an an area that can be upgraded with an optional coffee/wet bar. Next to the coffee bar area is another closet that is actually plumbed and can easily be transformed into another powder room! The roof deck with sweeping views of the city is not to be missed. The location of this home is fantastic - with easy access to 95, Cione playground around the corner, as well as delicious Cook and Shaker, Meetinghouse, Little Susie's Coffee Shop and more only a short few blocks away. It's also a short drive to the newly renovated Fishtown Crossing Shopping Center (featuring a grocery store, Starbucks, Honeygrow and more). Dual Zone HVAC. (*Property is ready for immediate occupancy* Taxes listed are for the FULL (non-graduated!) tax abatement. SF and the exact amount and length remaining is to be independently verified by buyer (although we have a letter from the city we are happy to share). Abated taxes through end of August 2033 - massive savings!)
Location
State PA
County Philadelphia
Area 19125 (19125)
Zoning RSA5
Rooms
Basement Poured Concrete
Interior
Hot Water Electric
Heating Forced Air
Cooling Central A/C, Zoned
Fireplace N
Heat Source Natural Gas
Laundry Upper Floor
Exterior
Water Access N
Accessibility None
Garage N
Building
Story 3
Foundation Permanent
Sewer Public Sewer
Water Public
Architectural Style Traditional
Level or Stories 3
Additional Building Above Grade, Below Grade
New Construction Y
Schools
School District The School District Of Philadelphia
Others
Senior Community No
Tax ID 314000018
Ownership Fee Simple
SqFt Source Assessor
Special Listing Condition Standard
Read Less
Want to know what your home might be worth? Contact us for a FREE valuation!

Our team is ready to help you sell your home for the highest possible price ASAP

Bought with Jessica Lim • Compass Pennsylvania, LLC
GET MORE INFORMATION





