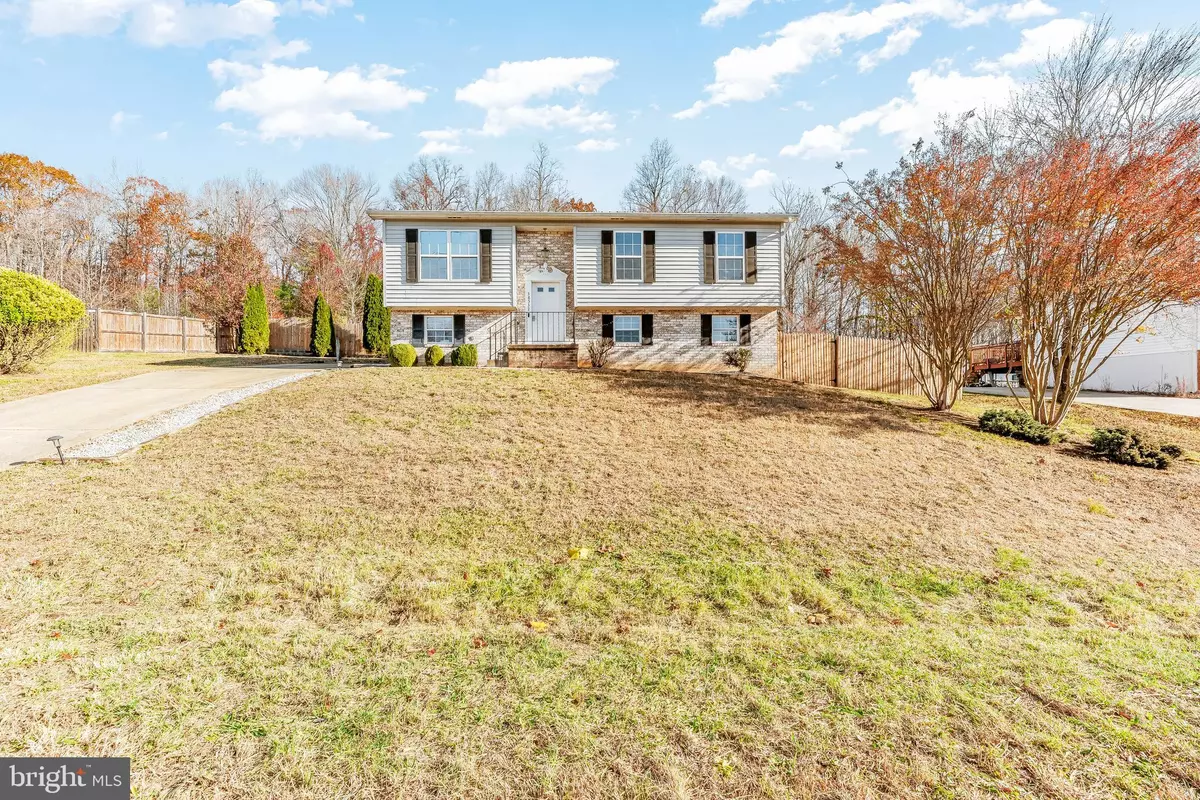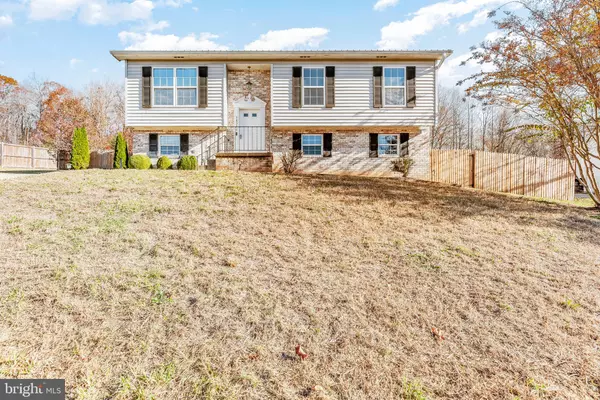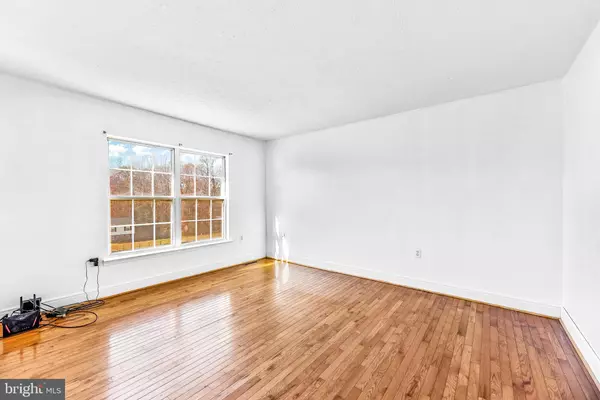$379,900
$379,900
For more information regarding the value of a property, please contact us for a free consultation.
38532 ARLINGTON DR Mechanicsville, MD 20659
4 Beds
2 Baths
1,850 SqFt
Key Details
Sold Price $379,900
Property Type Single Family Home
Sub Type Detached
Listing Status Sold
Purchase Type For Sale
Square Footage 1,850 sqft
Price per Sqft $205
Subdivision Laurel Ridge
MLS Listing ID MDSM2021802
Sold Date 01/10/25
Style Split Foyer
Bedrooms 4
Full Baths 2
HOA Y/N N
Abv Grd Liv Area 1,068
Originating Board BRIGHT
Year Built 1993
Annual Tax Amount $2,698
Tax Year 2024
Lot Size 0.603 Acres
Acres 0.6
Property Description
Welcome to this charming 4-bedroom, 2-bath split-foyer home in Mechanicsville, beautifully situated on a .60-acre lot! As you step inside, the main level greets you with an open and naturally lit space, enhanced by stunning wood floors. This inviting area is perfect for relaxing with your favorite living room set and a large TV.
Adjacent to the living room is a spacious kitchen featuring stainless steel appliances, ample cabinet space, granite countertops, and a cozy eat-in dining area. A removable bar and wine fridge add a touch of versatility and convenience. From the kitchen, step out onto the deck, ideal for grilling and entertaining family and friends.
The main level also boasts three generously sized bedrooms and a full bath. Heading downstairs, you'll find the large recreation area – perfect for movie nights, games, or any family activities, or it could serve as a fourth bedroom. A full bath, a small rec area and a large storage room complete the lower level.
Outside, the fully fenced backyard offers plenty of space for outdoor fun and relaxation.
This home is priced to sell and won't be on the market for long. Schedule your showing today!
Location
State MD
County Saint Marys
Zoning RNC
Rooms
Other Rooms Living Room, Dining Room, Primary Bedroom, Bedroom 2, Bedroom 3, Bedroom 4, Kitchen, Family Room, Utility Room, Full Bath
Basement Fully Finished
Main Level Bedrooms 3
Interior
Interior Features Attic, Carpet, Bar, Bathroom - Tub Shower, Combination Kitchen/Dining, Family Room Off Kitchen, Floor Plan - Traditional, Kitchen - Table Space, Wood Floors
Hot Water Electric
Heating Heat Pump(s)
Cooling Heat Pump(s), Central A/C
Flooring Ceramic Tile, Wood, Luxury Vinyl Plank, Carpet
Equipment Dishwasher, Dryer, Exhaust Fan, Icemaker, Refrigerator, Stainless Steel Appliances, Stove, Washer, Water Heater, Disposal
Fireplace N
Appliance Dishwasher, Dryer, Exhaust Fan, Icemaker, Refrigerator, Stainless Steel Appliances, Stove, Washer, Water Heater, Disposal
Heat Source Electric
Laundry Dryer In Unit, Has Laundry, Washer In Unit, Basement
Exterior
Exterior Feature Deck(s), Porch(es)
Garage Spaces 6.0
Fence Fully, Chain Link, Wood
Water Access N
Roof Type Metal
Accessibility Other
Porch Deck(s), Porch(es)
Total Parking Spaces 6
Garage N
Building
Lot Description Backs to Trees, Cleared, Rear Yard
Story 2
Foundation Slab
Sewer On Site Septic
Water Public
Architectural Style Split Foyer
Level or Stories 2
Additional Building Above Grade, Below Grade
Structure Type Dry Wall
New Construction N
Schools
Elementary Schools White Marsh
Middle Schools Margaret Brent
High Schools Chopticon
School District St. Mary'S County Public Schools
Others
Pets Allowed Y
Senior Community No
Tax ID 1905048567
Ownership Fee Simple
SqFt Source Assessor
Acceptable Financing Cash, Conventional, FHA, USDA, VA
Listing Terms Cash, Conventional, FHA, USDA, VA
Financing Cash,Conventional,FHA,USDA,VA
Special Listing Condition Standard
Pets Allowed No Pet Restrictions
Read Less
Want to know what your home might be worth? Contact us for a FREE valuation!

Our team is ready to help you sell your home for the highest possible price ASAP

Bought with James L Loving Jr. • Long & Foster Real Estate, Inc.
GET MORE INFORMATION





