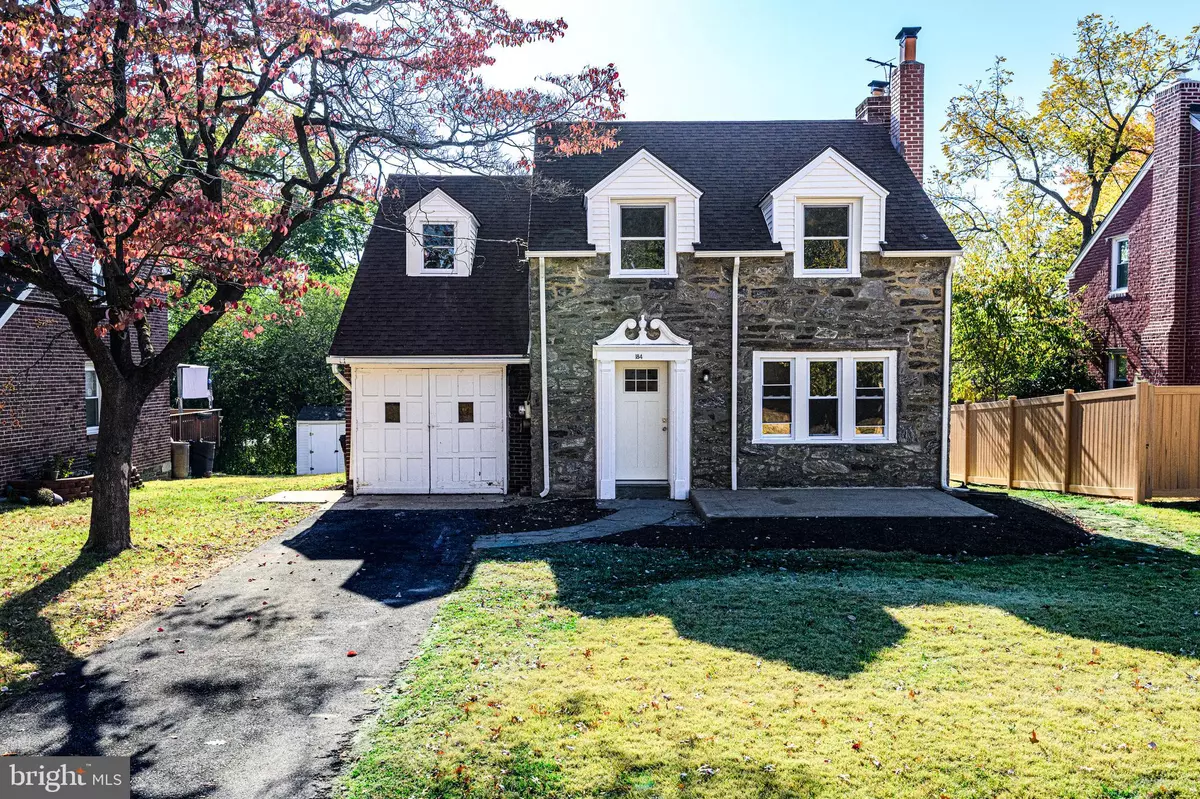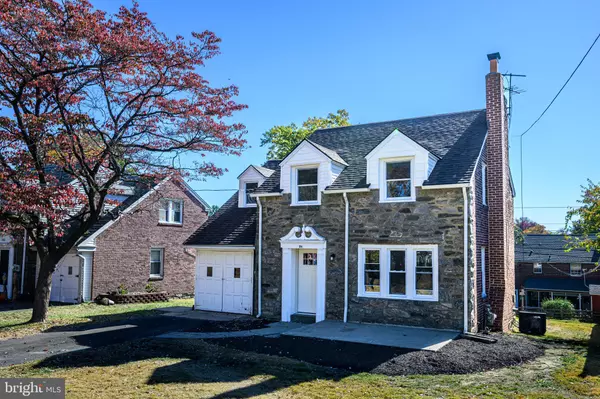$330,000
$339,900
2.9%For more information regarding the value of a property, please contact us for a free consultation.
184 W GREENWOOD AVE Lansdowne, PA 19050
3 Beds
2 Baths
1,462 SqFt
Key Details
Sold Price $330,000
Property Type Single Family Home
Sub Type Detached
Listing Status Sold
Purchase Type For Sale
Square Footage 1,462 sqft
Price per Sqft $225
Subdivision Lansdowne
MLS Listing ID PADE2078412
Sold Date 01/09/25
Style Colonial
Bedrooms 3
Full Baths 1
Half Baths 1
HOA Y/N N
Abv Grd Liv Area 1,462
Originating Board BRIGHT
Year Built 1938
Annual Tax Amount $6,592
Tax Year 2023
Lot Size 5,227 Sqft
Acres 0.12
Lot Dimensions 53.00 x 113.00
Property Sub-Type Detached
Property Description
NEW NEW NEW! This fully renovated house is better than new! Welcome to 184 W Greenwood Avenue, an absolutely gorgeous three bedroom, one and a half bathroom, one car garage single family home in Lansdowne. This home has a NEW NATURAL GAS LINE, new natural gas heat, new central AC, new windows, new floors, a new kitchen with QUARTZ countertops, new appliances, new bathroom, new recessed lighting, updated deck, fresh paint, and much, much more. Living here will offer you the convenience of being close to Philly, Route 476, Route 95 and everything in-between. This home will sell FAST so do not hesitate to come check it out, MAKE AN OFFER, and claim it as your own! Priced to move, you can see this property by appointment. Why rent when you can own this charming and affordable home? The owner is a licensed PA real estate agent. Contact agent to schedule your showing today!
Location
State PA
County Delaware
Area Lansdowne Boro (10423)
Zoning R
Rooms
Basement Windows, Unfinished, Full
Interior
Hot Water Electric
Heating Forced Air
Cooling Central A/C
Fireplaces Number 1
Fireplace Y
Heat Source Natural Gas
Laundry Basement
Exterior
Exterior Feature Deck(s)
Parking Features Garage - Front Entry
Garage Spaces 3.0
Water Access N
Accessibility None
Porch Deck(s)
Attached Garage 1
Total Parking Spaces 3
Garage Y
Building
Story 2
Foundation Concrete Perimeter
Sewer Public Sewer
Water Public
Architectural Style Colonial
Level or Stories 2
Additional Building Above Grade, Below Grade
New Construction N
Schools
School District William Penn
Others
Senior Community No
Tax ID 23-00-01357-00
Ownership Fee Simple
SqFt Source Assessor
Acceptable Financing Cash, Conventional, FHA, VA
Listing Terms Cash, Conventional, FHA, VA
Financing Cash,Conventional,FHA,VA
Special Listing Condition Standard
Read Less
Want to know what your home might be worth? Contact us for a FREE valuation!

Our team is ready to help you sell your home for the highest possible price ASAP

Bought with Jessica Rachel Madden • Better Homes and Gardens Real Estate Phoenixville
GET MORE INFORMATION





