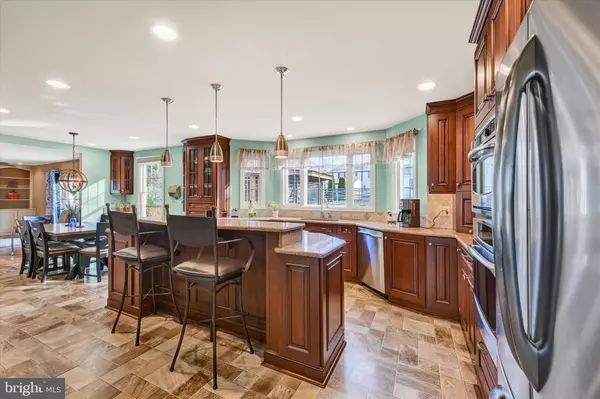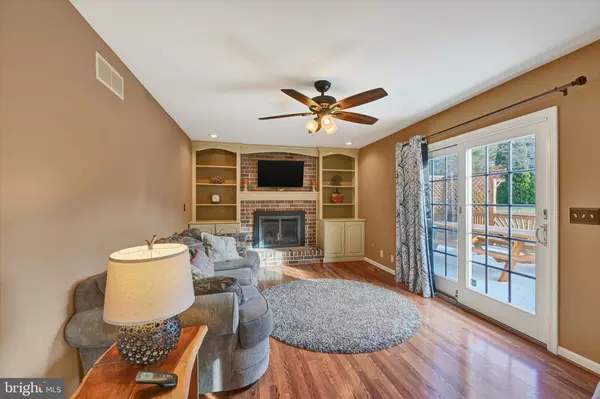$530,000
$525,000
1.0%For more information regarding the value of a property, please contact us for a free consultation.
1333 VANDERBILT RD Bel Air, MD 21014
4 Beds
3 Baths
2,488 SqFt
Key Details
Sold Price $530,000
Property Type Single Family Home
Sub Type Detached
Listing Status Sold
Purchase Type For Sale
Square Footage 2,488 sqft
Price per Sqft $213
Subdivision Marywood
MLS Listing ID MDHR2037974
Sold Date 01/09/25
Style Colonial
Bedrooms 4
Full Baths 2
Half Baths 1
HOA Y/N N
Abv Grd Liv Area 1,898
Originating Board BRIGHT
Year Built 1986
Annual Tax Amount $4,068
Tax Year 2024
Lot Size 0.295 Acres
Acres 0.29
Property Description
This attractive front porch Bel Air colonial home checks off all your must-haves! So many amenities and features to love. Delightful covered front porch entry, 1/2 main level bath, welcoming foyer leading to a spacious living room. Stunning updated kitchen featuring an abundance of cabinets and grand quartz counters,double sink, tile back spash, stanless steel appliances, two tier Island with cooktop, bookshelf and seating area.
Just perfect for gathering with friends. You also have a breakfast area open to a relaxing family room featuring a fireplace and sliders to your backyard oasis.
The primary bedroom Suite boasts a full bath, walk-in closet, and dressing area, along with three additional bedrooms and a full upper level hall bath .
Enjoy a finished lower level recreation room, utility/laundry room, and storage area.
The corner lot features a two car side-load garage, a fenced-in backyard with an oversized double door side ramp entry shed. What until you see the 28x17 wood deck and 12x12 screened gazebo for enjoying a good time with a bushel of steamed crabs. I love the circular stone patio just off your deck for cozying up to a warm fire and enjoying some smores. What a yard for outdoor entertaining! Gas Generator prewired for heating/ac, refrigerator, freezer & multiple outlets on the upstairs and downstairs with separate breaker box just for the back up generator. Hurry make your appointment today so you can wrap a big red Christmas bow around this house and start the new year off in your new Bel Air home! Oh, plus you can enjoy all of the festivities Historic Bel Air Main Street has to offer because you are a few minutes away!
Location
State MD
County Harford
Zoning R2
Rooms
Other Rooms Living Room, Primary Bedroom, Bedroom 2, Bedroom 3, Bedroom 4, Kitchen, Family Room, Foyer, Breakfast Room, Laundry, Recreation Room, Storage Room, Bathroom 2, Primary Bathroom
Basement Improved
Interior
Interior Features Attic, Breakfast Area, Built-Ins, Butlers Pantry, Carpet, Ceiling Fan(s), Combination Dining/Living, Combination Kitchen/Dining, Family Room Off Kitchen, Kitchen - Eat-In, Kitchen - Gourmet, Kitchen - Table Space, Primary Bath(s), Kitchen - Island, Chair Railings, Recessed Lighting, Upgraded Countertops, Wainscotting
Hot Water Natural Gas
Heating Forced Air
Cooling Central A/C, Ceiling Fan(s)
Flooring Carpet, Laminated
Fireplaces Number 1
Fireplaces Type Gas/Propane, Fireplace - Glass Doors
Equipment Built-In Microwave, Cooktop, Cooktop - Down Draft, Dishwasher, Disposal, Dryer - Electric, Exhaust Fan, Icemaker, Oven - Single, Oven - Wall, Refrigerator, Stainless Steel Appliances, Washer, Water Heater
Fireplace Y
Window Features Double Pane,Casement
Appliance Built-In Microwave, Cooktop, Cooktop - Down Draft, Dishwasher, Disposal, Dryer - Electric, Exhaust Fan, Icemaker, Oven - Single, Oven - Wall, Refrigerator, Stainless Steel Appliances, Washer, Water Heater
Heat Source Natural Gas
Laundry Lower Floor, Basement
Exterior
Exterior Feature Deck(s), Patio(s), Screened
Parking Features Garage - Side Entry, Garage Door Opener, Inside Access
Garage Spaces 4.0
Fence Wood
Water Access N
Roof Type Architectural Shingle
Street Surface Black Top
Accessibility None
Porch Deck(s), Patio(s), Screened
Road Frontage City/County
Attached Garage 2
Total Parking Spaces 4
Garage Y
Building
Lot Description Landscaping
Story 2
Foundation Block, Concrete Perimeter
Sewer Public Sewer
Water Public
Architectural Style Colonial
Level or Stories 2
Additional Building Above Grade, Below Grade
Structure Type Dry Wall
New Construction N
Schools
School District Harford County Public Schools
Others
Pets Allowed Y
Senior Community No
Tax ID 1303159272
Ownership Fee Simple
SqFt Source Assessor
Special Listing Condition Standard
Pets Allowed No Pet Restrictions
Read Less
Want to know what your home might be worth? Contact us for a FREE valuation!

Our team is ready to help you sell your home for the highest possible price ASAP

Bought with Jennifer Moss • EXP Realty, LLC
GET MORE INFORMATION





