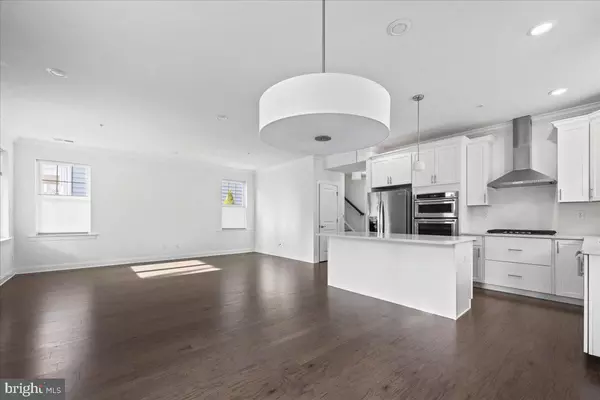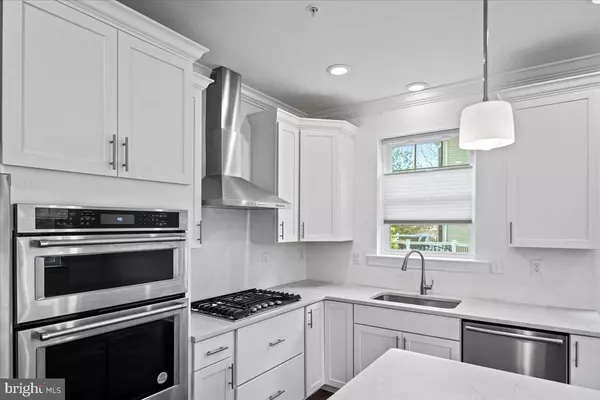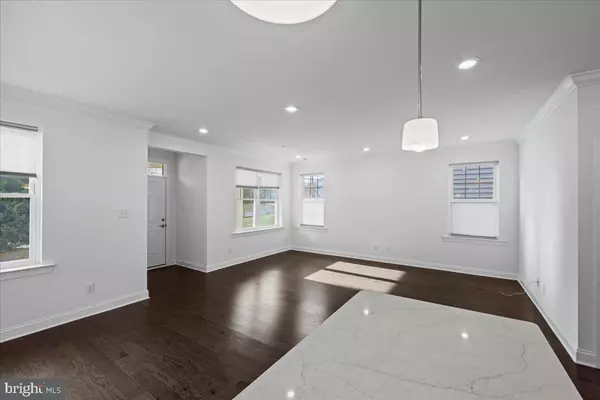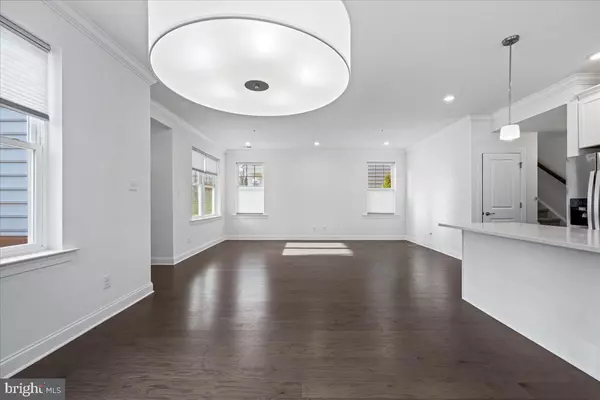$730,000
$725,000
0.7%For more information regarding the value of a property, please contact us for a free consultation.
523 S MEDIA WAY Media, PA 19063
3 Beds
3 Baths
2,406 SqFt
Key Details
Sold Price $730,000
Property Type Single Family Home
Sub Type Detached
Listing Status Sold
Purchase Type For Sale
Square Footage 2,406 sqft
Price per Sqft $303
Subdivision Media Walk
MLS Listing ID PADE2081096
Sold Date 01/08/25
Style Colonial,Other
Bedrooms 3
Full Baths 2
Half Baths 1
HOA Fees $202/mo
HOA Y/N Y
Abv Grd Liv Area 2,406
Originating Board BRIGHT
Year Built 2021
Annual Tax Amount $15,000
Tax Year 2024
Lot Size 2,901 Sqft
Acres 0.07
Lot Dimensions 0.00 x 0.00
Property Description
Welcome to Media Walk, an Exclusive Community of 25 Distinctive Homes!
Nestled within walking distance of vibrant Media Borough, this thoughtfully designed community offers unparalleled convenience with access to commuter trains, boutique shops, acclaimed restaurants, and more. Media Walk combines small-town charm with modern living, making it the perfect place to call home.
Introducing The Rose Tree, a beautifully crafted single-family home that prioritizes comfort and ease with its highly sought-after single-level living design. The main floor boasts a private owner's suite, complete with a luxurious ensuite bath, tucked away from the rest of the expansive living space. The open floor plan includes elegant living and dining rooms, a gourmet kitchen with a center island, a walk-in pantry, a powder room with pedestal sink, and a convenient laundry and mudroom. Soaring nine-foot ceilings and oversized windows flood the home with natural light, creating an inviting and airy atmosphere.
The second level offers incredible versatility, featuring two oversized bedrooms, each with walk-in closets, a full bath, and a spacious bonus room perfect for a home office, gym, or entertainment area.
Enjoy the luxury of a two-car garage with an oversized driveway and unwind on the charming front porch, perfect for morning coffee or evening relaxation. Best of all, embrace a maintenance-free lifestyle—say goodbye to raking leaves or shoveling snow, as all exterior upkeep is handled for you!
Designed with energy efficiency in mind, Media Walk offers the added benefit of over 2 acres of private wooded open space and a delightful pocket park for residents, ideal for nature enthusiasts and dog lovers alike. Located in the highly acclaimed Wallingford-Swarthmore School District, this community truly has it all. Whether you're starting a new chapter or looking to simplify, Media Walk is your opportunity to enjoy a lock-and-leave lifestyle in one of the region's most desirable locations.
Don't miss the chance to make Media Walk your home—schedule a visit today!
Location
State PA
County Delaware
Area Nether Providence Twp (10434)
Zoning RESIDENTIAL
Rooms
Other Rooms Living Room, Dining Room, Primary Bedroom, Bedroom 2, Bedroom 3, Kitchen, Bonus Room
Main Level Bedrooms 1
Interior
Hot Water Electric
Cooling Central A/C
Fireplace N
Heat Source Natural Gas
Exterior
Exterior Feature Deck(s), Porch(es)
Parking Features Garage - Rear Entry
Garage Spaces 2.0
Water Access N
Roof Type Architectural Shingle
Accessibility None
Porch Deck(s), Porch(es)
Attached Garage 2
Total Parking Spaces 2
Garage Y
Building
Story 2
Foundation Slab
Sewer Public Sewer
Water Public
Architectural Style Colonial, Other
Level or Stories 2
Additional Building Above Grade, Below Grade
New Construction N
Schools
School District Wallingford-Swarthmore
Others
HOA Fee Include Common Area Maintenance,Lawn Care Front,Lawn Care Rear,Lawn Care Side,Lawn Maintenance,Snow Removal,Ext Bldg Maint
Senior Community No
Tax ID 34-00-02801-00
Ownership Fee Simple
SqFt Source Estimated
Special Listing Condition Standard
Read Less
Want to know what your home might be worth? Contact us for a FREE valuation!

Our team is ready to help you sell your home for the highest possible price ASAP

Bought with Janet L. D'Amico • Coldwell Banker Realty
GET MORE INFORMATION





