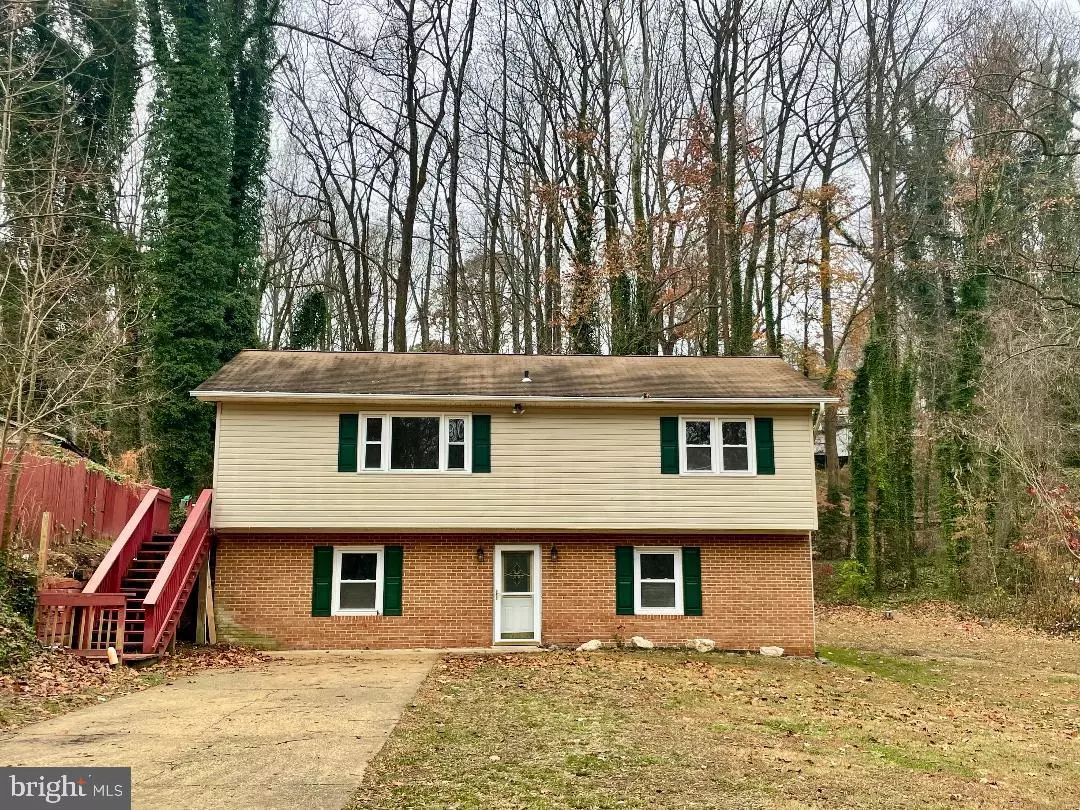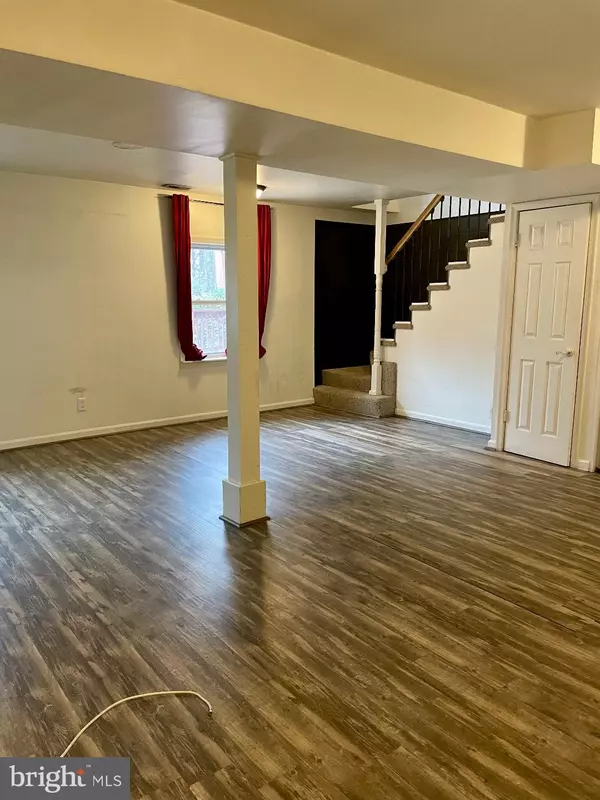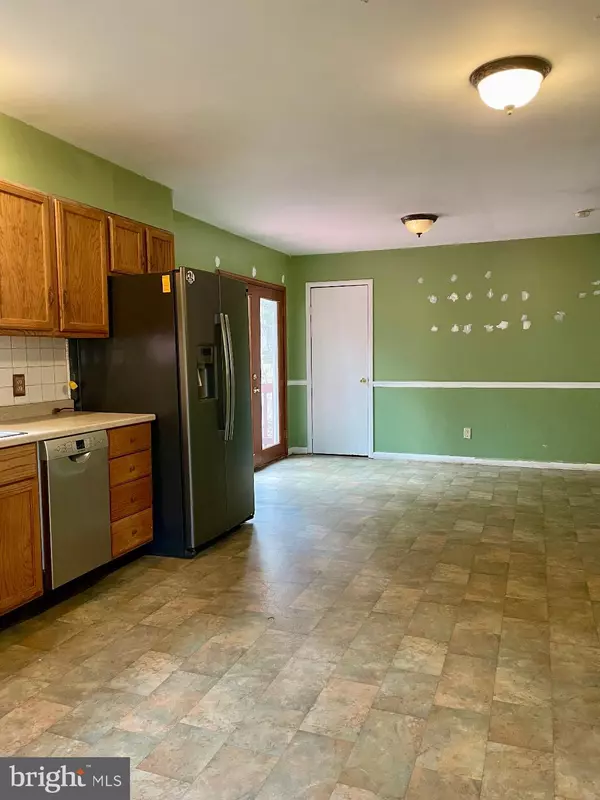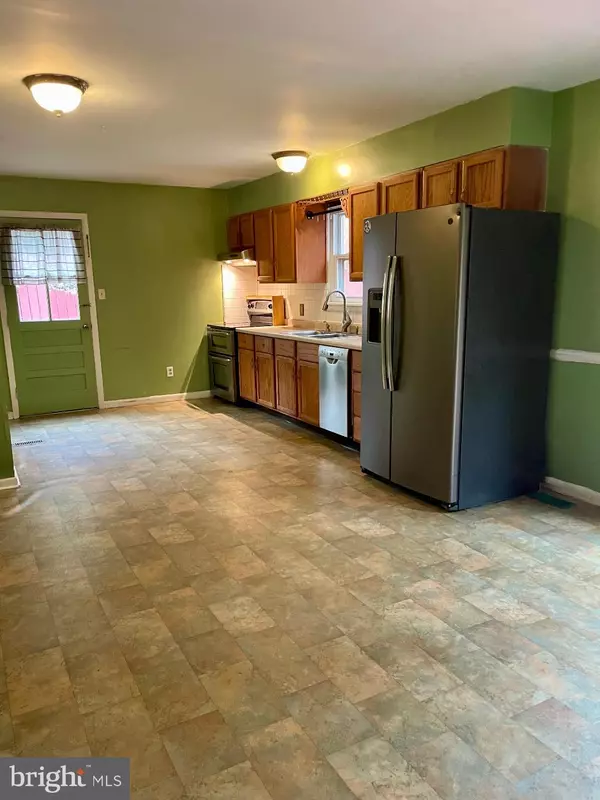$285,000
$285,000
For more information regarding the value of a property, please contact us for a free consultation.
29873 HILLVIEW DR Mechanicsville, MD 20659
3 Beds
2 Baths
1,890 SqFt
Key Details
Sold Price $285,000
Property Type Single Family Home
Sub Type Detached
Listing Status Sold
Purchase Type For Sale
Square Footage 1,890 sqft
Price per Sqft $150
Subdivision Golden Beach
MLS Listing ID MDSM2021872
Sold Date 01/07/25
Style Bi-level
Bedrooms 3
Full Baths 2
HOA Fees $2/ann
HOA Y/N Y
Abv Grd Liv Area 960
Originating Board BRIGHT
Year Built 1972
Annual Tax Amount $2,461
Tax Year 2024
Lot Size 0.459 Acres
Acres 0.46
Property Description
This is a bilevel home with a spacious recreation/family room and in-law suite with a full bath and kitchenette on the entry level. The in-law suite is private and has a private side entry/exit door as well. There are 2 bedrooms on the upper level, full bath, living room and large kitchen/dining area with a atrium door to a deck. The appliances have been replaced within the last 5 years. This home does need TLC (paint, flooring, etc.) . Property is being sold 'as is'. Seller will make no repairs. Great investment property. Great opportunity to own a home in amenity rich Golden Beach. Amenities include multiple beaches, piers, boat ramps and playgrounds.
Location
State MD
County Saint Marys
Zoning RNC
Rooms
Other Rooms In-Law/auPair/Suite
Basement Front Entrance, Fully Finished, Heated, Improved, Interior Access, Side Entrance, Windows
Main Level Bedrooms 2
Interior
Interior Features Carpet, Combination Kitchen/Dining, Entry Level Bedroom, Kitchen - Eat-In, Kitchen - Table Space, 2nd Kitchen, Ceiling Fan(s)
Hot Water Electric
Heating Heat Pump(s)
Cooling Central A/C
Equipment Dishwasher, Dryer - Electric, Extra Refrigerator/Freezer, Refrigerator, Stainless Steel Appliances, Stove, Washer, Oven - Double, Oven/Range - Electric, Water Dispenser, Icemaker
Fireplace N
Appliance Dishwasher, Dryer - Electric, Extra Refrigerator/Freezer, Refrigerator, Stainless Steel Appliances, Stove, Washer, Oven - Double, Oven/Range - Electric, Water Dispenser, Icemaker
Heat Source Electric
Laundry Basement
Exterior
Exterior Feature Deck(s)
Garage Spaces 3.0
Amenities Available Beach, Boat Ramp, Tot Lots/Playground, Water/Lake Privileges, Pier/Dock
Water Access N
Accessibility None
Porch Deck(s)
Total Parking Spaces 3
Garage N
Building
Lot Description Backs to Trees
Story 2
Foundation Slab
Sewer On Site Septic
Water Well
Architectural Style Bi-level
Level or Stories 2
Additional Building Above Grade, Below Grade
New Construction N
Schools
Middle Schools Margaret Brent
High Schools Chopticon
School District St. Mary'S County Public Schools
Others
Pets Allowed Y
Senior Community No
Tax ID 1905022894
Ownership Fee Simple
SqFt Source Assessor
Special Listing Condition Standard
Pets Allowed Cats OK, Dogs OK
Read Less
Want to know what your home might be worth? Contact us for a FREE valuation!

Our team is ready to help you sell your home for the highest possible price ASAP

Bought with Gregory A Bennett Jr. • Five Star Real Estate
GET MORE INFORMATION





