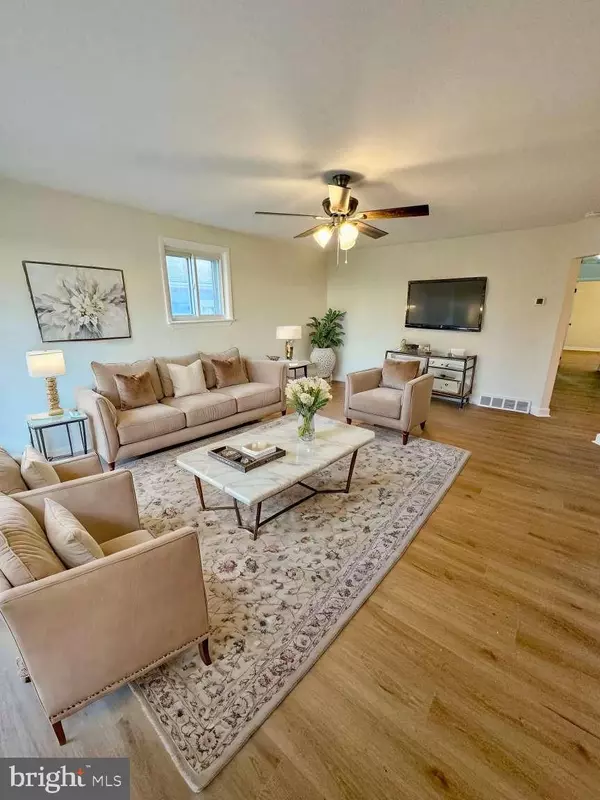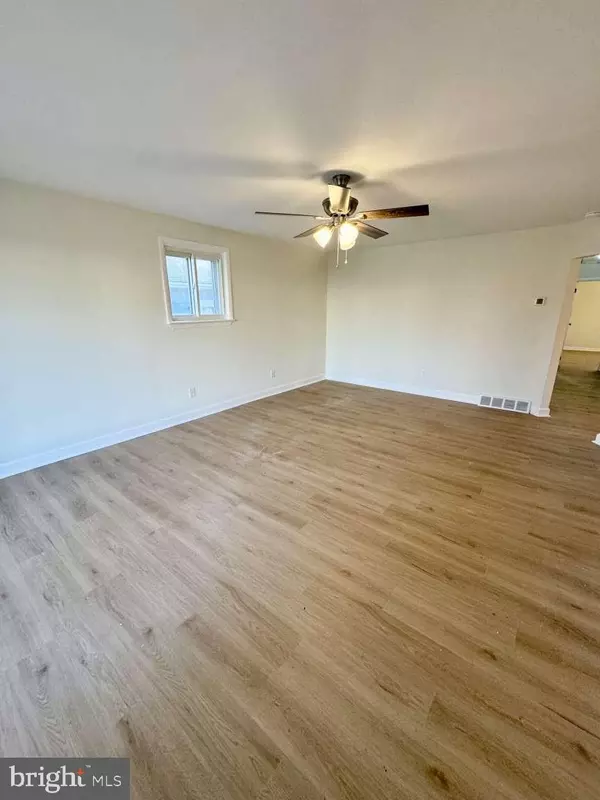$299,000
$299,000
For more information regarding the value of a property, please contact us for a free consultation.
321 ERICKSON AVE Essington, PA 19029
3 Beds
1 Bath
1,274 SqFt
Key Details
Sold Price $299,000
Property Type Single Family Home
Sub Type Detached
Listing Status Sold
Purchase Type For Sale
Square Footage 1,274 sqft
Price per Sqft $234
Subdivision None Available
MLS Listing ID PADE2080296
Sold Date 01/07/25
Style Bungalow
Bedrooms 3
Full Baths 1
HOA Y/N N
Abv Grd Liv Area 1,274
Originating Board BRIGHT
Year Built 1955
Annual Tax Amount $4,587
Tax Year 2023
Lot Size 4,622 Sqft
Acres 0.11
Lot Dimensions 45.00 x 100.00
Property Description
Welcome to your dream home! This freshly updated 3-bedroom, 1-bathroom gem is brimming with charm and modern elegance. Step inside to discover natural light flooding the expansive living and dining areas, creating a warm and inviting atmosphere. The brand-new kitchen is a standout feature, boasting white cabinetry, quartz countertops, a custom tile backsplash, and high-end stainless-steel appliances. Additionally, you'll find three generously sized bedrooms with ample closet space, complemented by a luxuriously updated bathroom. This home also features new flooring, fresh paint, and stylish fixtures throughout, offering a sleek and cohesive design. The home also features a huge full-size basement just waiting to be converted into additional living space. Centrally located, this home puts you just moments away from the best that Philadelphia has to offer—restaurants, parks, shops, and more. Don't miss the chance to own this move-in-ready masterpiece! Schedule your showing today!
Location
State PA
County Delaware
Area Tinicum Twp (10445)
Zoning R
Rooms
Basement Full
Main Level Bedrooms 3
Interior
Hot Water Natural Gas
Heating Forced Air
Cooling Ceiling Fan(s)
Fireplace N
Heat Source Natural Gas
Exterior
Garage Spaces 2.0
Water Access N
Roof Type Asphalt
Accessibility None
Total Parking Spaces 2
Garage N
Building
Story 1
Foundation Block
Sewer Public Sewer
Water Public
Architectural Style Bungalow
Level or Stories 1
Additional Building Above Grade, Below Grade
New Construction N
Schools
School District Interboro
Others
Pets Allowed Y
Senior Community No
Tax ID 45-00-00399-00
Ownership Fee Simple
SqFt Source Estimated
Acceptable Financing Cash, Conventional, FHA, VA
Listing Terms Cash, Conventional, FHA, VA
Financing Cash,Conventional,FHA,VA
Special Listing Condition Standard
Pets Allowed No Pet Restrictions
Read Less
Want to know what your home might be worth? Contact us for a FREE valuation!

Our team is ready to help you sell your home for the highest possible price ASAP

Bought with CHANTHAN PO • EXP Realty, LLC
GET MORE INFORMATION





