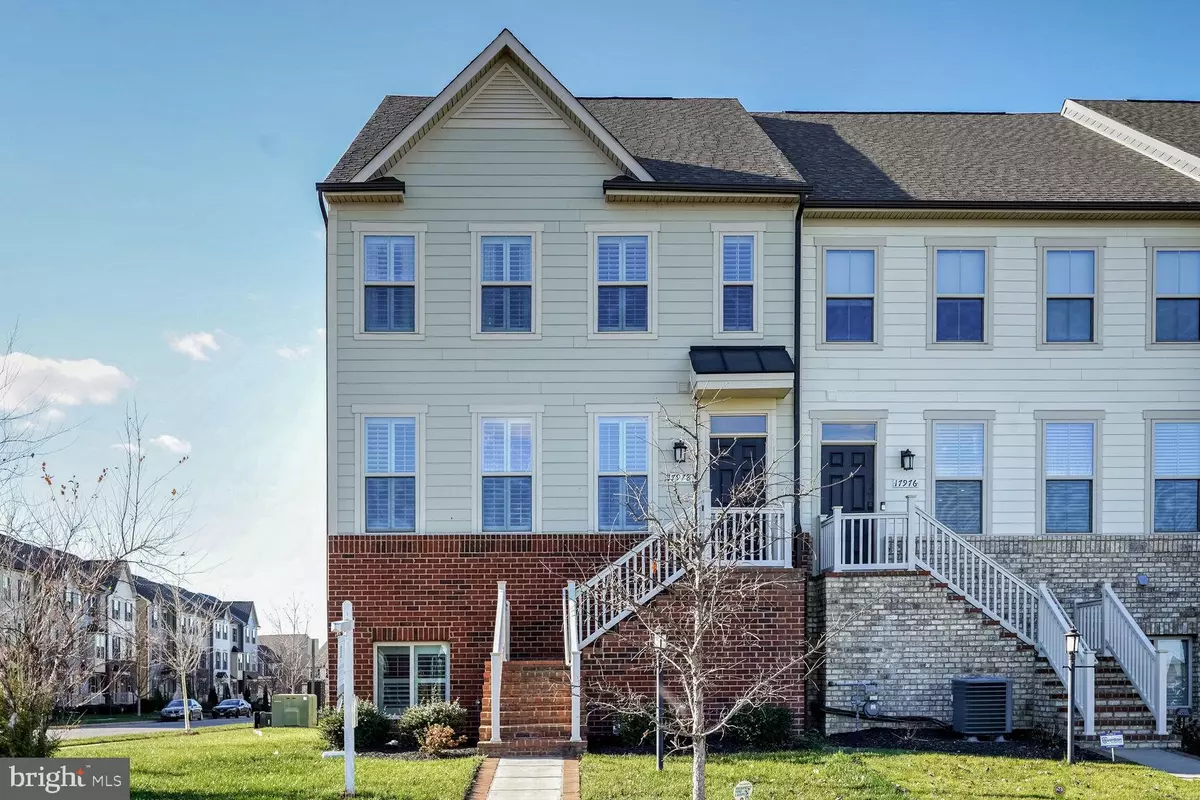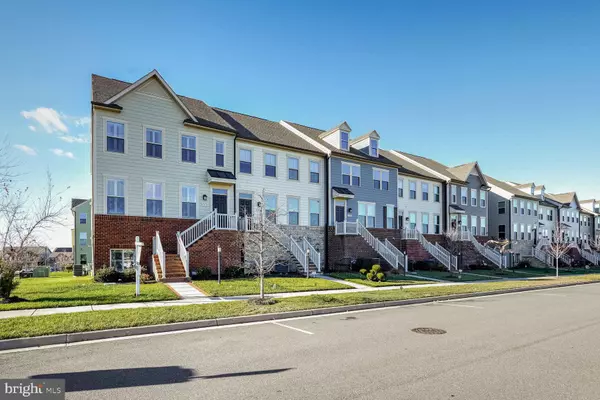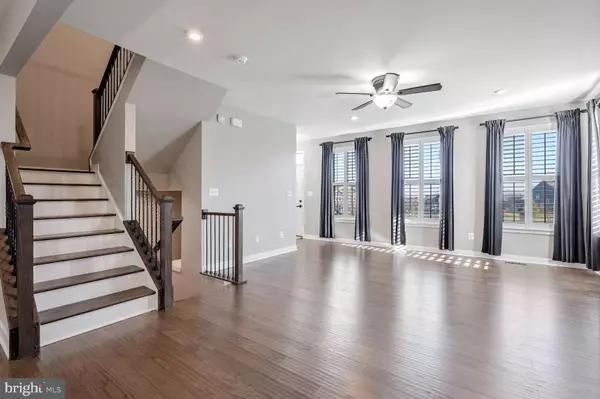$625,000
$615,000
1.6%For more information regarding the value of a property, please contact us for a free consultation.
17978 SPOTTED OAK RD Dumfries, VA 22026
3 Beds
4 Baths
2,544 SqFt
Key Details
Sold Price $625,000
Property Type Townhouse
Sub Type End of Row/Townhouse
Listing Status Sold
Purchase Type For Sale
Square Footage 2,544 sqft
Price per Sqft $245
Subdivision Potomac Shores
MLS Listing ID VAPW2083688
Sold Date 01/06/25
Style Traditional
Bedrooms 3
Full Baths 3
Half Baths 1
HOA Fees $200/mo
HOA Y/N Y
Abv Grd Liv Area 2,016
Originating Board BRIGHT
Year Built 2019
Annual Tax Amount $5,810
Tax Year 2024
Lot Size 2,709 Sqft
Acres 0.06
Property Sub-Type End of Row/Townhouse
Property Description
This stunning end-unit townhome has been well-maintained and is ready for its new owners! This home is ideal for modern living, boasting an open-concept design with 2,500 sq. ft. of finished living space. The main level features spacious dining and family rooms, and a gourmet kitchen with stainless steel appliances, and a large granite island perfect for entertaining. Double sliding glass doors open to a fabulous porch, complete with an outdoor gas fireplace, ceiling fans, and custom screens for added sunshade and privacy, making it a year-round retreat. Upstairs, you will find a generous primary suite with a walk-in closet and a luxurious bathroom that includes a soaking tub, a large shower, and a separate water closet. Two sizable secondary bedrooms, a dual-vanity full bath, and a convenient laundry room complete this floor. The lower level includes a recreation room a full bath with a walk-in shower, and under-the-stairs storage all conveniently located off the two-car garage. Situated in a park-like setting with a large common area, tot lot, and abundant extra parking, this home provides both comfort and privacy.
Location
State VA
County Prince William
Zoning PMR
Rooms
Basement Garage Access, Interior Access
Interior
Hot Water Natural Gas
Heating Forced Air
Cooling Central A/C
Fireplaces Number 1
Fireplace Y
Heat Source Natural Gas
Exterior
Parking Features Garage - Rear Entry, Basement Garage, Garage Door Opener
Garage Spaces 2.0
Utilities Available Under Ground
Amenities Available Basketball Courts, Common Grounds, Fitness Center, Golf Course Membership Available, Jog/Walk Path, Party Room, Pier/Dock, Pool - Outdoor, Tennis Courts, Tot Lots/Playground
Water Access N
Accessibility None
Attached Garage 2
Total Parking Spaces 2
Garage Y
Building
Story 3
Foundation Concrete Perimeter, Slab
Sewer Public Sewer
Water Public
Architectural Style Traditional
Level or Stories 3
Additional Building Above Grade, Below Grade
New Construction N
Schools
School District Prince William County Public Schools
Others
HOA Fee Include Common Area Maintenance,Management,Pier/Dock Maintenance,Pool(s),Recreation Facility,Reserve Funds,Snow Removal,Trash
Senior Community No
Tax ID 8388-29-4757
Ownership Fee Simple
SqFt Source Assessor
Special Listing Condition Standard
Read Less
Want to know what your home might be worth? Contact us for a FREE valuation!

Our team is ready to help you sell your home for the highest possible price ASAP

Bought with Brittany L Sims • Keller Williams Capital Properties
GET MORE INFORMATION





