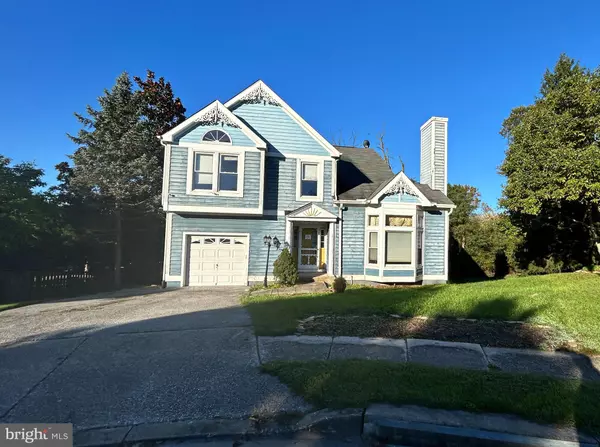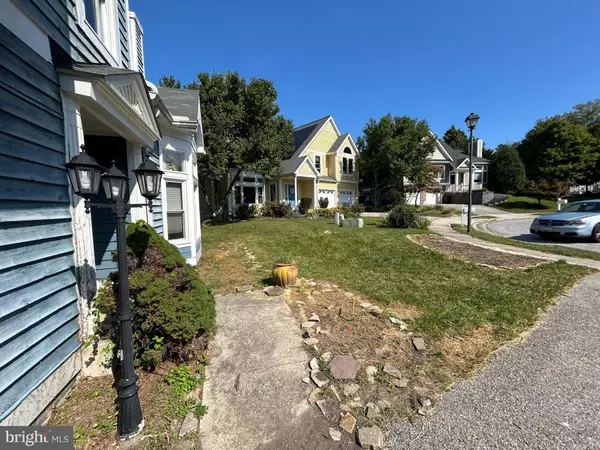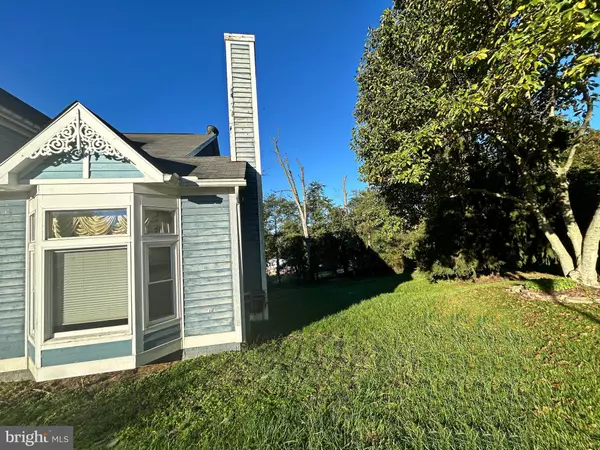$525,000
$450,000
16.7%For more information regarding the value of a property, please contact us for a free consultation.
7 STARDUST CT Catonsville, MD 21228
3 Beds
4 Baths
2,891 SqFt
Key Details
Sold Price $525,000
Property Type Single Family Home
Sub Type Detached
Listing Status Sold
Purchase Type For Sale
Square Footage 2,891 sqft
Price per Sqft $181
Subdivision Paradise Hill
MLS Listing ID MDBC2110320
Sold Date 12/31/24
Style Colonial,Loft,Victorian
Bedrooms 3
Full Baths 3
Half Baths 1
HOA Fees $25/ann
HOA Y/N Y
Abv Grd Liv Area 2,491
Originating Board BRIGHT
Year Built 1989
Annual Tax Amount $6,519
Tax Year 2024
Lot Size 0.263 Acres
Acres 0.26
Property Description
Welcome to this Victorian style home in the well established community of Paradise Hill. Upon entry, you will find an open concept main level with crown moldings, large windows that provide lots of natural lights, and hardwood floors that flows from the living room to the dining area. The living room has a high end cathedral ceiling and a fireplace that provides warmth during winter. The nice sized kitchen, equipped with stainless steel appliances, wood cabinets and center island table, is a great place for whipping up your favorite meals. Adjacent to the kitchen, you will see the spacious family room with fireplace. Venturing upstairs, you will find a loft that leads to the master bedroom with en-suite bath and setting room. The master bath has dual vanity, whirlpool tub and a separate shower. In addition to the primary bedroom, there are two more bedrooms with built-in closets and another full bath with soaking tub. One of the bedroom has a vaulted ceiling and wood panel walls. The partially finished basement features a recreation room with fireplace, another room that can be converted into an in-law suite, a separate utility room and a workshop. The rear screened balcony is a perfect place for entertaining and gathering. Home offers a convenient location. It is a few minutes away to Walmart, Lotte Plaza Market and Marc train. Don't miss this wonderful blend of style and convenience. Schedule your showings today.
Location
State MD
County Baltimore
Zoning RESIDENTIAL
Rooms
Other Rooms Living Room, Dining Room, Primary Bedroom, Bedroom 2, Bedroom 3, Kitchen, Family Room, In-Law/auPair/Suite, Loft, Recreation Room, Utility Room, Workshop, Bathroom 1, Bathroom 2, Primary Bathroom, Half Bath
Basement Connecting Stairway, Daylight, Full, Full, Heated, Improved, Partially Finished, Walkout Level, Windows, Workshop
Interior
Interior Features Attic, 2nd Kitchen, Family Room Off Kitchen, Breakfast Area, Combination Kitchen/Dining, Kitchen - Island, Kitchen - Table Space, Primary Bath(s), Upgraded Countertops, Chair Railings, Crown Moldings, Window Treatments, Wainscotting, Floor Plan - Open, Bathroom - Soaking Tub, Wood Floors, WhirlPool/HotTub
Hot Water Electric
Heating Heat Pump(s)
Cooling Ceiling Fan(s), Central A/C
Flooring Carpet, Hardwood, Tile/Brick
Fireplaces Number 3
Fireplaces Type Fireplace - Glass Doors, Mantel(s), Screen
Fireplace Y
Heat Source Electric
Exterior
Exterior Feature Balcony, Deck(s), Patio(s), Screened
Parking Features Garage - Front Entry, Garage Door Opener
Garage Spaces 1.0
Utilities Available Cable TV Available
Water Access N
Roof Type Asphalt
Accessibility None
Porch Balcony, Deck(s), Patio(s), Screened
Attached Garage 1
Total Parking Spaces 1
Garage Y
Building
Story 3
Foundation Permanent
Sewer Public Sewer
Water Public
Architectural Style Colonial, Loft, Victorian
Level or Stories 3
Additional Building Above Grade, Below Grade
Structure Type 2 Story Ceilings,Beamed Ceilings,Cathedral Ceilings,Vaulted Ceilings,Wood Walls
New Construction N
Schools
High Schools Catonsville
School District Baltimore County Public Schools
Others
Senior Community No
Tax ID 04012100000760
Ownership Fee Simple
SqFt Source Assessor
Special Listing Condition REO (Real Estate Owned)
Read Less
Want to know what your home might be worth? Contact us for a FREE valuation!

Our team is ready to help you sell your home for the highest possible price ASAP

Bought with Jiri Jiranek • Douglas Realty LLC
GET MORE INFORMATION





