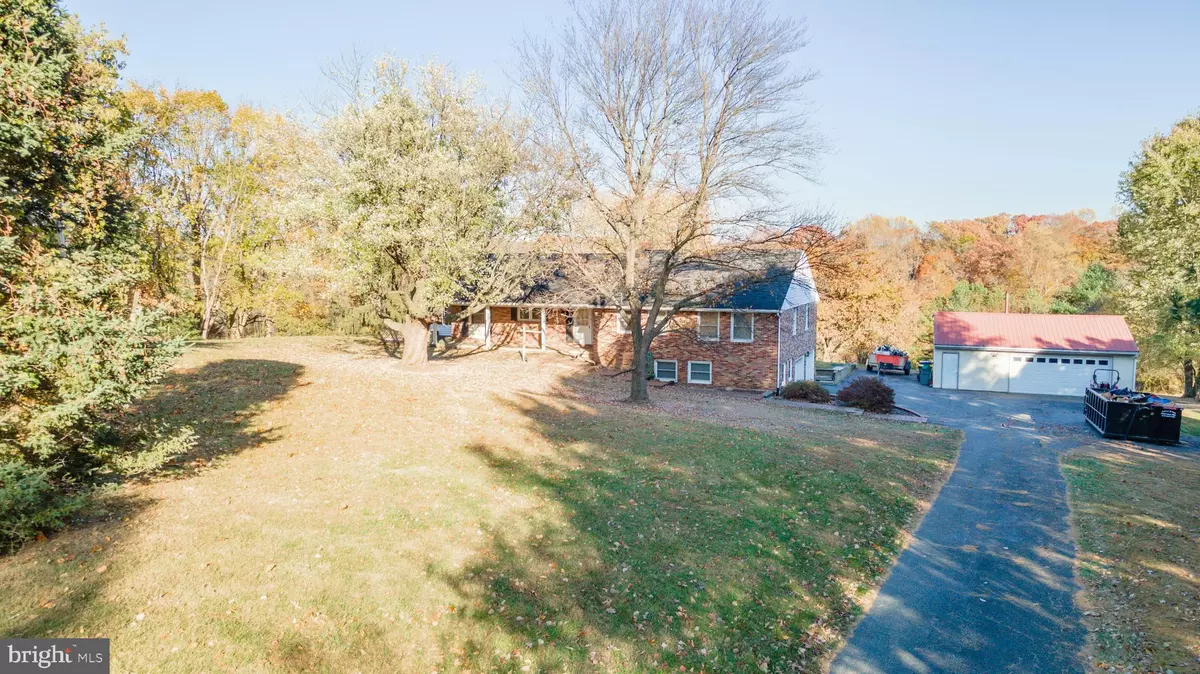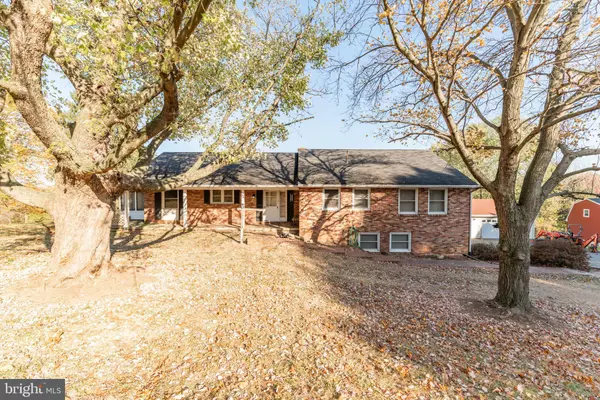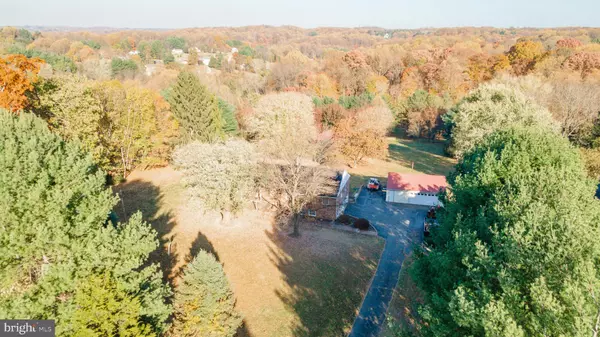$510,000
$549,000
7.1%For more information regarding the value of a property, please contact us for a free consultation.
205 NORTHBANK RD Landenberg, PA 19350
3 Beds
3 Baths
1,815 SqFt
Key Details
Sold Price $510,000
Property Type Single Family Home
Sub Type Detached
Listing Status Sold
Purchase Type For Sale
Square Footage 1,815 sqft
Price per Sqft $280
Subdivision None Available
MLS Listing ID PACT2086484
Sold Date 01/03/25
Style Ranch/Rambler
Bedrooms 3
Full Baths 2
Half Baths 1
HOA Y/N N
Abv Grd Liv Area 1,815
Originating Board BRIGHT
Year Built 1964
Annual Tax Amount $8,257
Tax Year 2023
Lot Size 6.700 Acres
Acres 6.7
Lot Dimensions 0.00 x 0.00
Property Sub-Type Detached
Property Description
Welcome to 205 Northbank Rd, where you will find an expansive 6.7-acre property with endless possibilities. Discover the charm and potential of this 3-bedroom, 2-bathroom brick ranch nestled on a 6.7-acre lot with features that make it a rare find. With a full basement and a walkout to a 2-car garage, this home offers both space and convenience. At the top of the driveway, you'll find an additional garage structure, perfect for extra vehicles, a workshop, or additional storage. The property also boasts a large barn structure with a tin roof, ideal for those interested in equine pursuits or needing ample storage space. With such a spacious lot, the options for outdoor activities, gardening, and land use are endless. Whether you're envisioning a private retreat, a horse farm or a hobby farm, this property provides the canvas to bring your dreams to life.
Location
State PA
County Chester
Area London Britain Twp (10373)
Zoning RESIDENTIAL
Rooms
Basement Full, Walkout Level
Main Level Bedrooms 3
Interior
Hot Water Electric
Heating Hot Water
Cooling None
Fireplaces Number 1
Fireplace Y
Heat Source Oil
Exterior
Parking Features Basement Garage, Garage - Side Entry, Inside Access, Oversized
Garage Spaces 13.0
Water Access N
View Garden/Lawn, Pasture, Trees/Woods
Roof Type Asphalt,Shingle
Accessibility 32\"+ wide Doors, >84\" Garage Door
Attached Garage 2
Total Parking Spaces 13
Garage Y
Building
Story 1
Foundation Block
Sewer On Site Septic
Water Well
Architectural Style Ranch/Rambler
Level or Stories 1
Additional Building Above Grade, Below Grade
New Construction N
Schools
High Schools Avon Grove
School District Avon Grove
Others
Senior Community No
Tax ID 73-02 -0018.0100
Ownership Fee Simple
SqFt Source Assessor
Acceptable Financing Cash, Conventional, Negotiable
Listing Terms Cash, Conventional, Negotiable
Financing Cash,Conventional,Negotiable
Special Listing Condition Standard
Read Less
Want to know what your home might be worth? Contact us for a FREE valuation!

Our team is ready to help you sell your home for the highest possible price ASAP

Bought with Christine D Hallman • SCOTT REALTY GROUP
GET MORE INFORMATION





