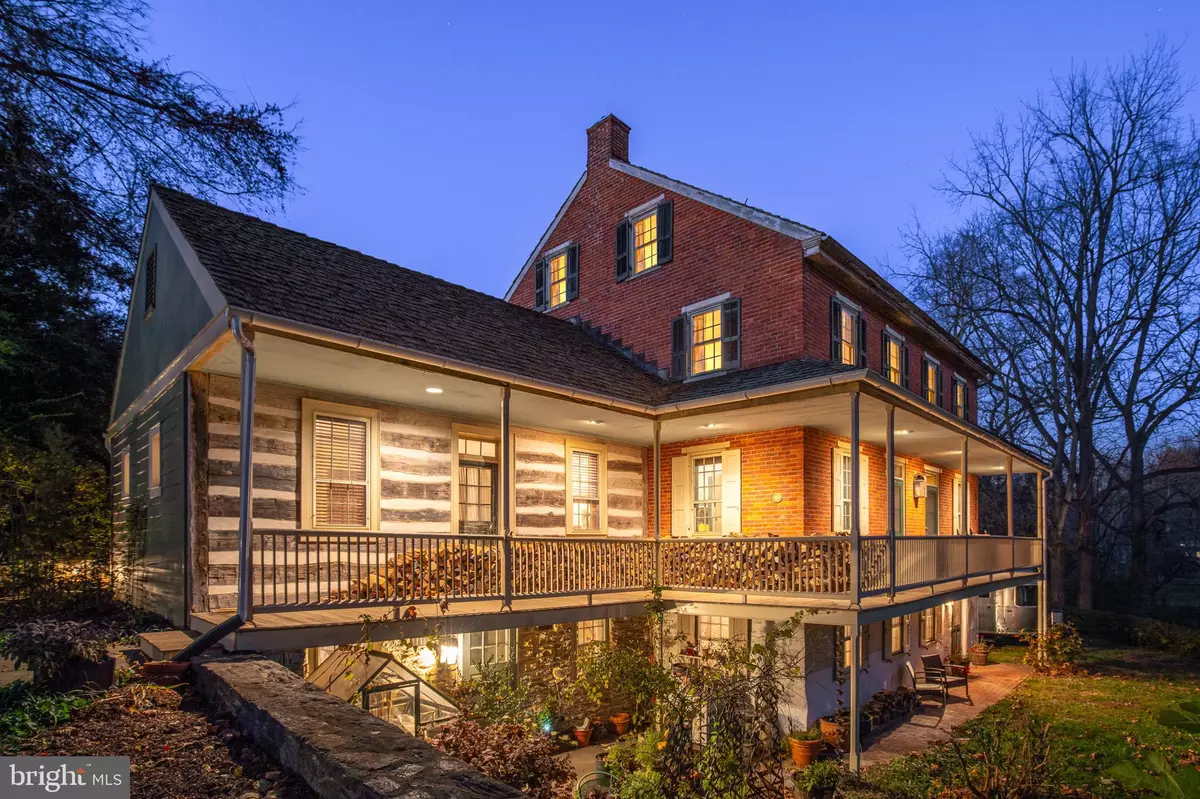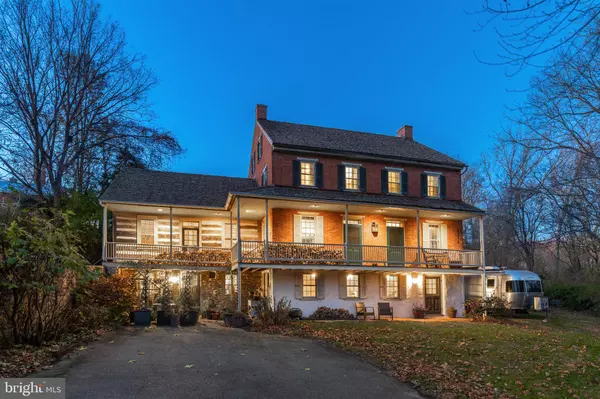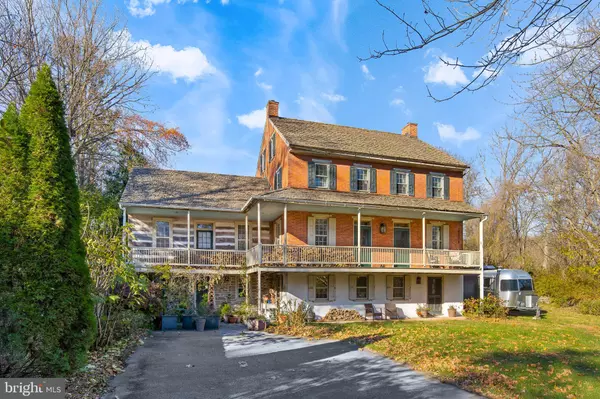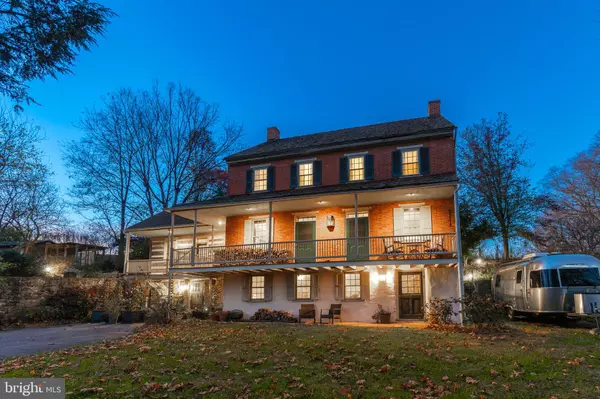$800,000
$875,000
8.6%For more information regarding the value of a property, please contact us for a free consultation.
504 SECOND LOCK RD Lancaster, PA 17603
4 Beds
3 Baths
3,035 SqFt
Key Details
Sold Price $800,000
Property Type Single Family Home
Sub Type Detached
Listing Status Sold
Purchase Type For Sale
Square Footage 3,035 sqft
Price per Sqft $263
Subdivision None Available
MLS Listing ID PALA2060778
Sold Date 01/03/25
Style Farmhouse/National Folk
Bedrooms 4
Full Baths 2
Half Baths 1
HOA Y/N N
Abv Grd Liv Area 2,460
Originating Board BRIGHT
Year Built 1825
Annual Tax Amount $6,812
Tax Year 2024
Lot Size 1.600 Acres
Acres 1.6
Lot Dimensions 0.00 x 0.00
Property Description
A Historic Treasure with Modern Comforts.
This is your rare chance to own a piece of Lancaster's architectural history. The George Haverstick House, a stunning historic farmhouse, is proudly recognized by the Historic Preservation Trust of Lancaster County, offering an incredible blend of old-world charm and modern luxury. Nestled on 1.6 acres of serene countryside and surrounded by the protected land of a registered Agricultural Preserve, this home offers breathtaking views and the soothing sounds of the Conestoga River—creating an idyllic escape from the everyday.
Built in the early 19th century, this house maintains its rich heritage with beautifully preserved 200-year-old hardwood floors, intricate woodwork, and a cedar roof. The home has been thoughtfully updated to offer modern conveniences, including a gourmet kitchen with soapstone countertops and built-in appliances that will impress even the most discerning chef. Enjoy cozy nights by the wood-burning fireplace or relax on your private balcony overlooking the picturesque rural setting.
The spacious main floor features a primary bedroom suite complete with a full bathroom and walk-in closet, offering ultimate convenience and privacy. Upstairs, you'll find three generously sized bedrooms and a full bath, which includes both a shower and a luxurious Jacuzzi tub. The expansive attic offers ample storage space and could easily be converted into additional living space.
The home also boasts a finished basement, which was originally the historic "Summer Kitchen" and now serves as a charming sitting room with a powder room. Additional storage is available in the basement, making it easy to keep your living space organized and clutter-free.
Outside, you'll find a detached two-car garage and a large metal pole barn for all your storage needs. The rear patio offers the perfect space to unwind, entertain guests, or simply take in the tranquil surroundings of this beautiful property. The surrounding Agricultural Preserve ensures that no future development will disrupt the peace and privacy of your countryside retreat.
If you've been searching for a home that offers both historical significance and modern comforts, the George Haverstick House is the perfect choice. Whether you're captivated by its rich history, its serene setting, or its blend of timeless charm and contemporary amenities, this property is truly a one-of-a-kind find in Lancaster County.
Location
State PA
County Lancaster
Area Pequea Twp (10551)
Zoning RESIDENTIAL
Rooms
Basement Partially Finished, Walkout Level
Main Level Bedrooms 1
Interior
Interior Features Floor Plan - Traditional, Kitchen - Country, Wood Floors
Hot Water Electric
Heating Baseboard - Electric, Wood Burn Stove
Cooling None
Flooring Hardwood
Fireplaces Number 2
Fireplaces Type Wood
Equipment Built-In Range, Cooktop
Fireplace Y
Appliance Built-In Range, Cooktop
Heat Source Wood, Electric
Laundry Basement
Exterior
Exterior Feature Balcony, Brick, Patio(s)
Parking Features Additional Storage Area
Garage Spaces 2.0
Water Access N
View Pasture, River
Roof Type Shake
Accessibility None
Porch Balcony, Brick, Patio(s)
Total Parking Spaces 2
Garage Y
Building
Lot Description Rural, Secluded
Story 3
Foundation Stone
Sewer On Site Septic
Water Well
Architectural Style Farmhouse/National Folk
Level or Stories 3
Additional Building Above Grade, Below Grade
New Construction N
Schools
School District Penn Manor
Others
Senior Community No
Tax ID 510-65006-0-0000
Ownership Fee Simple
SqFt Source Assessor
Acceptable Financing Cash, Conventional
Listing Terms Cash, Conventional
Financing Cash,Conventional
Special Listing Condition Standard
Read Less
Want to know what your home might be worth? Contact us for a FREE valuation!

Our team is ready to help you sell your home for the highest possible price ASAP

Bought with Zachary Wayne Trimble • Berkshire Hathaway HomeServices Homesale Realty
GET MORE INFORMATION





