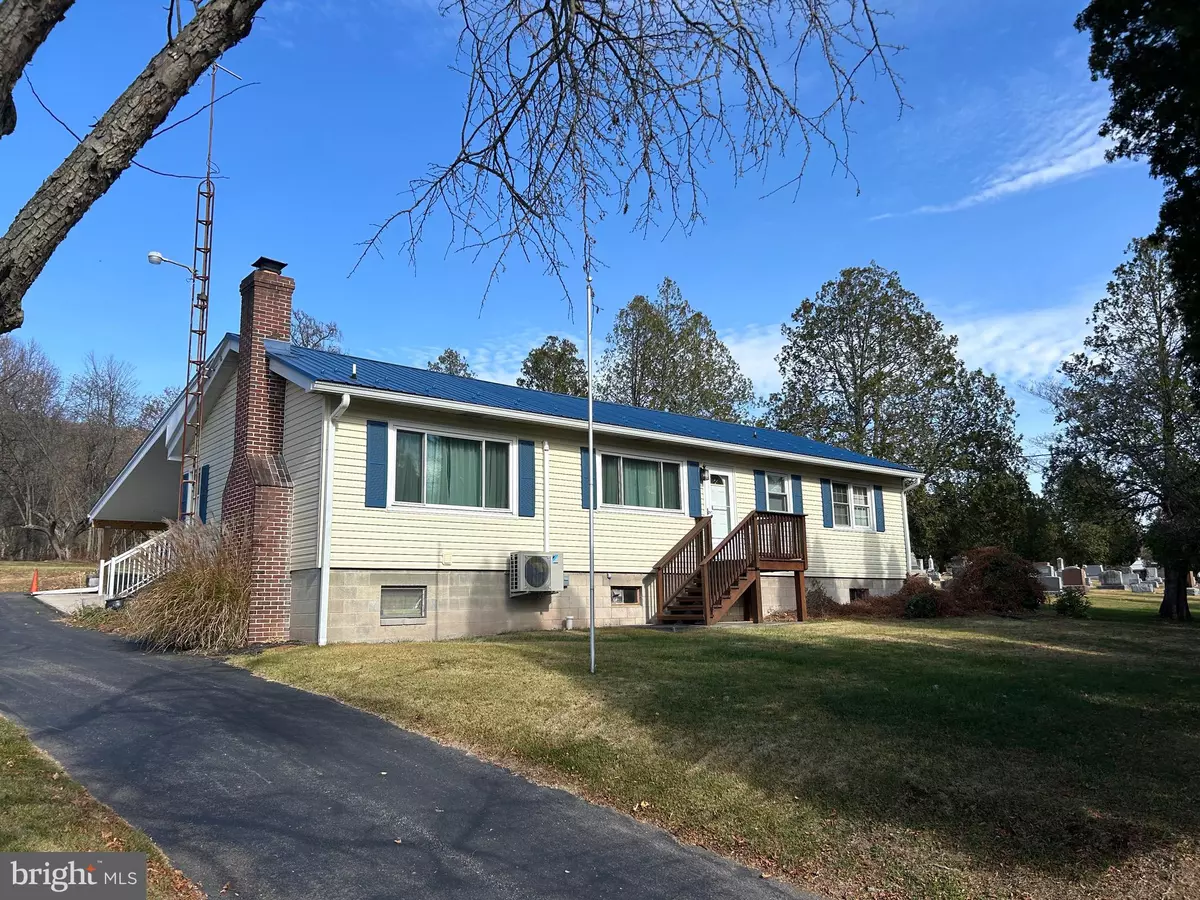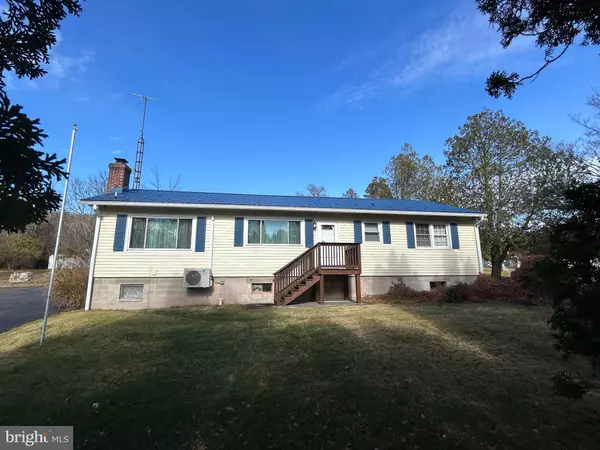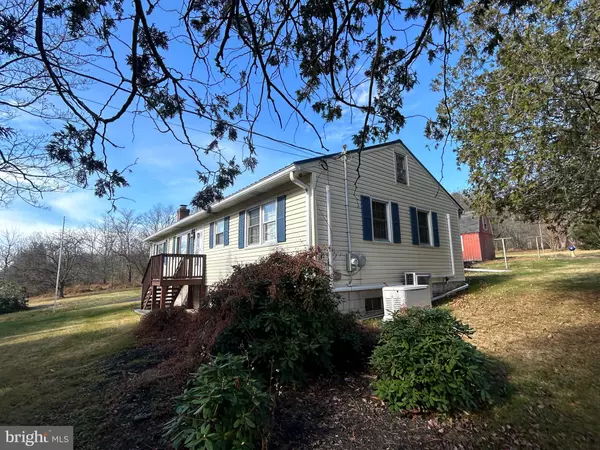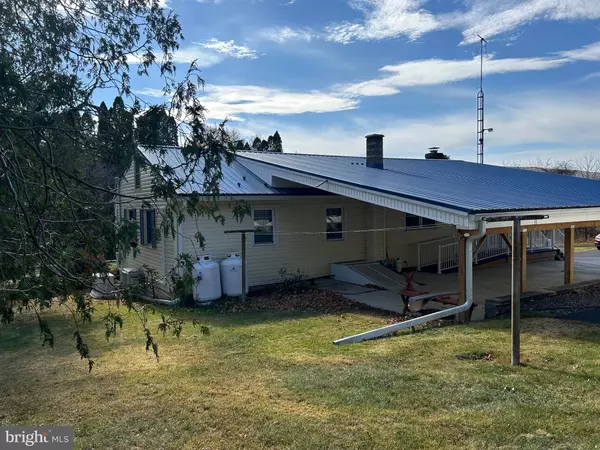$215,000
$239,900
10.4%For more information regarding the value of a property, please contact us for a free consultation.
959 W MARKET ST Williamstown, PA 17098
3 Beds
2 Baths
1,584 SqFt
Key Details
Sold Price $215,000
Property Type Single Family Home
Sub Type Detached
Listing Status Sold
Purchase Type For Sale
Square Footage 1,584 sqft
Price per Sqft $135
Subdivision Williams Township
MLS Listing ID PADA2039738
Sold Date 12/30/24
Style Ranch/Rambler
Bedrooms 3
Full Baths 2
HOA Y/N N
Abv Grd Liv Area 1,584
Originating Board BRIGHT
Year Built 1956
Annual Tax Amount $4,053
Tax Year 2024
Lot Size 0.981 Acres
Acres 0.98
Lot Dimensions 150x285
Property Sub-Type Detached
Property Description
Convenient one floor living is waiting to welcome you home! This 3 bedroom 2 bath rancher comes with a Generac generator system, designed for peace of mind no matter the weather. You will love the jumbo carport for big family gatherings or a rainy day play area. RV pad gives you space to park all your toys. Acessable entry ramp from the carport and a chair lift, for the basement interior steps, makes getting around easy. There are laundry hookups in both the 3rd bedroom and the basement. The main floor bath has recent updates. The galley kitchen will keep your steps efficient. Ductless mini splits provide cooling and heating. Dual fuel (coal and oil) furnace gives you options . Full basement has exterior entrance, storage room with shelves for your canning jars, a 2nd bathroom and a laundry hook up. There's even a back yard shed. The only thing missing is you!
Location
State PA
County Dauphin
Area Williams Twp (14072)
Zoning NONE
Rooms
Other Rooms Living Room, Dining Room, Bedroom 2, Bedroom 3, Kitchen, Bedroom 1, Bathroom 1
Basement Improved, Interior Access, Outside Entrance, Shelving, Sump Pump, Unfinished
Main Level Bedrooms 3
Interior
Hot Water Electric
Heating Baseboard - Hot Water, Heat Pump(s)
Cooling Ductless/Mini-Split
Fireplaces Number 1
Fireplaces Type Gas/Propane
Equipment Oven/Range - Electric, Refrigerator, Dryer, Washer, Dishwasher
Fireplace Y
Appliance Oven/Range - Electric, Refrigerator, Dryer, Washer, Dishwasher
Heat Source Coal, Oil, Electric
Laundry Basement, Hookup
Exterior
Garage Spaces 7.0
Water Access N
View Mountain, Trees/Woods, Street
Roof Type Metal
Accessibility Chairlift, Ramp - Main Level
Total Parking Spaces 7
Garage N
Building
Story 1
Foundation Block
Sewer Public Sewer
Water Public
Architectural Style Ranch/Rambler
Level or Stories 1
Additional Building Above Grade, Below Grade
New Construction N
Schools
Elementary Schools Williams Valley
Middle Schools Williams Valley Junior-Senior
High Schools Williams Valley Junior-Senior
School District Williams Valley
Others
Senior Community No
Tax ID 72-002-018-000-0000
Ownership Fee Simple
SqFt Source Estimated
Acceptable Financing Cash, Conventional
Listing Terms Cash, Conventional
Financing Cash,Conventional
Special Listing Condition Standard
Read Less
Want to know what your home might be worth? Contact us for a FREE valuation!

Our team is ready to help you sell your home for the highest possible price ASAP

Bought with Lori A Deitrich • United Country Magnolia Realty Services
GET MORE INFORMATION





