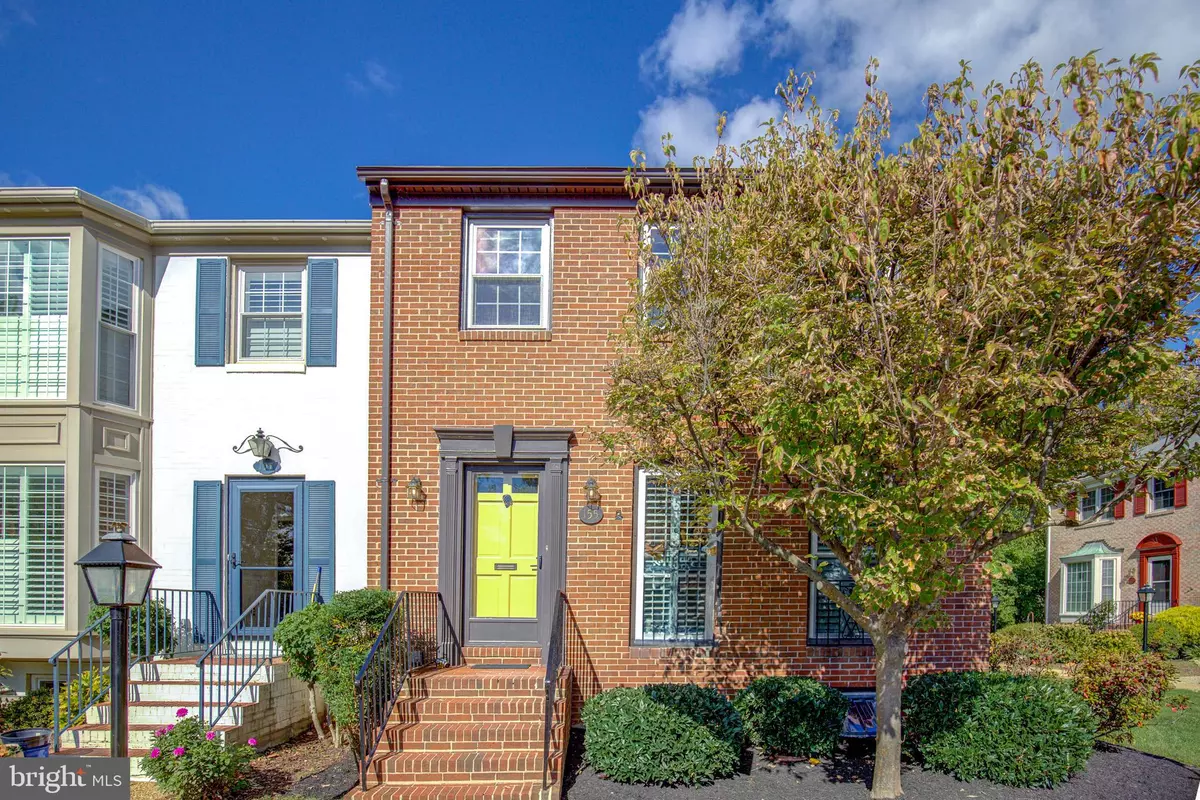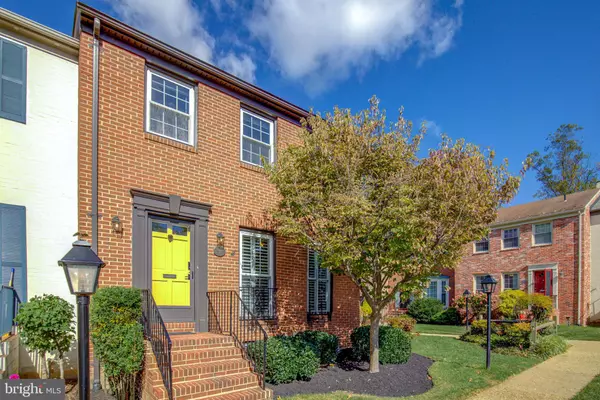$880,000
$924,900
4.9%For more information regarding the value of a property, please contact us for a free consultation.
155 EAST ST NE Vienna, VA 22180
4 Beds
4 Baths
2,428 SqFt
Key Details
Sold Price $880,000
Property Type Townhouse
Sub Type End of Row/Townhouse
Listing Status Sold
Purchase Type For Sale
Square Footage 2,428 sqft
Price per Sqft $362
Subdivision Wolftrappe Square
MLS Listing ID VAFX2204900
Sold Date 12/30/24
Style Colonial
Bedrooms 4
Full Baths 2
Half Baths 2
HOA Fees $116/qua
HOA Y/N Y
Abv Grd Liv Area 1,628
Originating Board BRIGHT
Year Built 1970
Annual Tax Amount $8,359
Tax Year 2024
Lot Size 3,490 Sqft
Acres 0.08
Property Description
**Welcome to Wolftrappe Square: A Hidden Gem in Vienna! **
Discover the charm of Wolftrappe Square, a picturesque Georgetown-style community of 35 homes, offering a unique blend of privacy and neighborly warmth. This beautifully maintained enclave features a delightful courtyard adorned with flickering gas coach lights and welcoming benches, creating an inviting atmosphere for residents and guests alike.
This end townhome boasts sturdy masonry party walls, ensuring reduced sound transfer for a peaceful living environment. According to tax records, the home offers an impressive 2,442 sq. ft. spread across three spacious levels. The architectural roof, installed in 2018, adds to the home's durability and aesthetic appeal.
The property is pet-free and smoke-free, making it an ideal choice for those seeking a fresh, clean-living space. Step inside to find an updated kitchen with New Stainless-Steel Appliances. The stunning full baths that have been thoughtfully designed for both style and functionality. The master suite comfortably accommodates a king-size bed, providing a serene retreat.
While the lower den/guest area isn't classified as a bedroom per code, it offers versatile space perfect for an office, hobby room, or guest accommodations. The recreation room features plush carpeting (replaced in March 2019) and is anchored by two cozy gas log fireplaces, creating a warm and inviting ambiance. The full-height brick wall and hearth add character, while custom built-in bookcases provide both style and storage.
Entertain with ease at the wet bar, or open the Andersen sliding doors to reveal your charming brick patio, perfect for outdoor gatherings. The wisteria-covered pergola adds a touch of romance, while the large fenced backyard offers privacy and space for gardening or play.
Conveniently located, the FFX Connector #463 runs along Maple Ave., providing service between the Vienna and Tysons Metro stations from 5:30 am to 11:30 pm. Just half a block away, offering rush-hour service on Church St. to the Silver Line Spring Hill Station.
Enjoy the best of Vienna living with the acclaimed Clarity restaurant just across the street, along with a variety of grocery stores and shops within walking distance. You can walk or ride to the WOD path that will take you to DC or Leesburg. Walk to All that the town of Vienna has to offer
This is more than just a home; it's a lifestyle in a community that you'll love. Don't miss out on this incredible opportunity—schedule your tour today!
Location
State VA
County Fairfax
Zoning 908
Rooms
Basement English
Interior
Interior Features Attic, Bathroom - Stall Shower, Breakfast Area, Built-Ins, Carpet, Dining Area, Family Room Off Kitchen, Floor Plan - Traditional
Hot Water Natural Gas
Heating Central, Forced Air
Cooling Central A/C
Flooring Carpet, Ceramic Tile
Fireplaces Number 2
Fireplaces Type Brick, Mantel(s), Wood
Equipment Built-In Microwave, Cooktop, Dishwasher, Disposal, Dryer, Exhaust Fan, Freezer, Oven - Single, Refrigerator, Stainless Steel Appliances, Washer
Furnishings No
Fireplace Y
Window Features Double Hung,Double Pane
Appliance Built-In Microwave, Cooktop, Dishwasher, Disposal, Dryer, Exhaust Fan, Freezer, Oven - Single, Refrigerator, Stainless Steel Appliances, Washer
Heat Source Natural Gas
Laundry Basement, Has Laundry
Exterior
Fence Board
Utilities Available Cable TV, Electric Available, Natural Gas Available, Phone Available, Sewer Available, Under Ground, Water Available
Water Access N
View Garden/Lawn, Courtyard, Trees/Woods
Roof Type Asphalt
Street Surface Access - On Grade,Black Top,Paved
Accessibility None
Road Frontage HOA
Garage N
Building
Lot Description Backs - Open Common Area, Corner, Landscaping, Rear Yard
Story 3
Foundation Block
Sewer Public Sewer
Water Public
Architectural Style Colonial
Level or Stories 3
Additional Building Above Grade, Below Grade
Structure Type Dry Wall
New Construction N
Schools
Elementary Schools Westbriar
Middle Schools Kilmer
High Schools Madison
School District Fairfax County Public Schools
Others
HOA Fee Include Common Area Maintenance,Lawn Care Front,Reserve Funds,Snow Removal
Senior Community No
Tax ID 0382 31 0008
Ownership Fee Simple
SqFt Source Assessor
Security Features Main Entrance Lock,Security System
Acceptable Financing Conventional, Cash, VA
Horse Property N
Listing Terms Conventional, Cash, VA
Financing Conventional,Cash,VA
Special Listing Condition Standard
Read Less
Want to know what your home might be worth? Contact us for a FREE valuation!

Our team is ready to help you sell your home for the highest possible price ASAP

Bought with Kelly S. Sweitzer • Long & Foster Real Estate, Inc.
GET MORE INFORMATION





