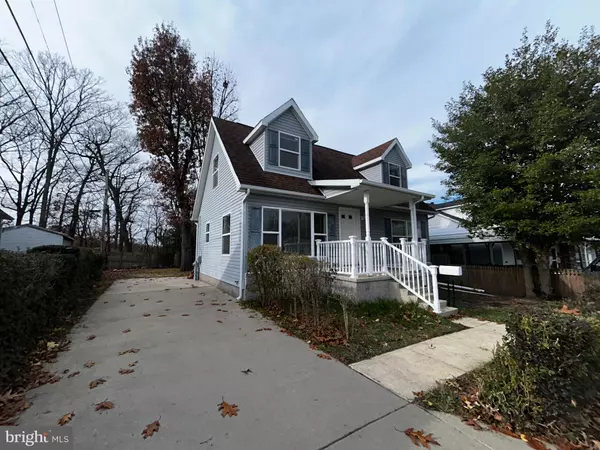$280,000
$274,900
1.9%For more information regarding the value of a property, please contact us for a free consultation.
24 RIGHT ELEVATOR Middle River, MD 21220
2 Beds
1 Bath
1,080 SqFt
Key Details
Sold Price $280,000
Property Type Single Family Home
Sub Type Detached
Listing Status Sold
Purchase Type For Sale
Square Footage 1,080 sqft
Price per Sqft $259
Subdivision Victory Villa
MLS Listing ID MDBC2113808
Sold Date 12/30/24
Style Cape Cod
Bedrooms 2
Full Baths 1
HOA Y/N N
Abv Grd Liv Area 1,080
Originating Board BRIGHT
Year Built 2005
Annual Tax Amount $2,874
Tax Year 2024
Lot Size 5,280 Sqft
Acres 0.12
Property Description
Hurry, Must See! This home is newer then most in the neighborhood. This cute Cape Cod was built in 2005 and Shows Beautifully. Features Spacious Living Room, Eat in kitchen, Separate Laundry Room, Full Bath, 2 spacious Bedrooms and full laundry on main level. Upper level is so Large and could be two additional bedrooms and another full bath. There is also a full unfinished, walk-out basement that is Clean and Dry and would make a Wonderful Family Room. This Awesome home is perched on a Very Nice lot with large driveway and Privacy Fenced Rear Yard! Don't miss out, This Estate Sale won't last long. Show and Sell
Location
State MD
County Baltimore
Zoning RESIDENTIAL
Rooms
Other Rooms Living Room, Bedroom 2, Kitchen, Basement, Bedroom 1, Attic
Basement Daylight, Partial, Connecting Stairway, Outside Entrance, Rear Entrance, Space For Rooms, Unfinished, Sump Pump, Walkout Stairs, Water Proofing System
Main Level Bedrooms 2
Interior
Interior Features Kitchen - Table Space, Kitchen - Eat-In, Entry Level Bedroom, Window Treatments, Attic, Bathroom - Tub Shower, Carpet, Floor Plan - Traditional
Hot Water Electric
Heating Heat Pump(s)
Cooling Central A/C
Flooring Fully Carpeted, Luxury Vinyl Tile
Equipment Dryer, Exhaust Fan, Oven/Range - Electric, Refrigerator, Washer, Water Heater
Fireplace N
Window Features Insulated,Double Pane,Screens
Appliance Dryer, Exhaust Fan, Oven/Range - Electric, Refrigerator, Washer, Water Heater
Heat Source Electric
Laundry Main Floor, Has Laundry, Dryer In Unit, Washer In Unit
Exterior
Exterior Feature Porch(es)
Garage Spaces 4.0
Fence Privacy, Rear, Wood
Utilities Available Cable TV Available
Water Access N
View Trees/Woods
Roof Type Shingle,Architectural Shingle
Accessibility None
Porch Porch(es)
Total Parking Spaces 4
Garage N
Building
Lot Description Landscaping, Backs to Trees
Story 3
Foundation Block
Sewer Public Sewer
Water Public
Architectural Style Cape Cod
Level or Stories 3
Additional Building Above Grade, Below Grade
Structure Type Dry Wall
New Construction N
Schools
School District Baltimore County Public Schools
Others
Senior Community No
Tax ID 04151520000480
Ownership Fee Simple
SqFt Source Assessor
Special Listing Condition Standard
Read Less
Want to know what your home might be worth? Contact us for a FREE valuation!

Our team is ready to help you sell your home for the highest possible price ASAP

Bought with Bryan Medrano • Keller Williams Gateway LLC
GET MORE INFORMATION





