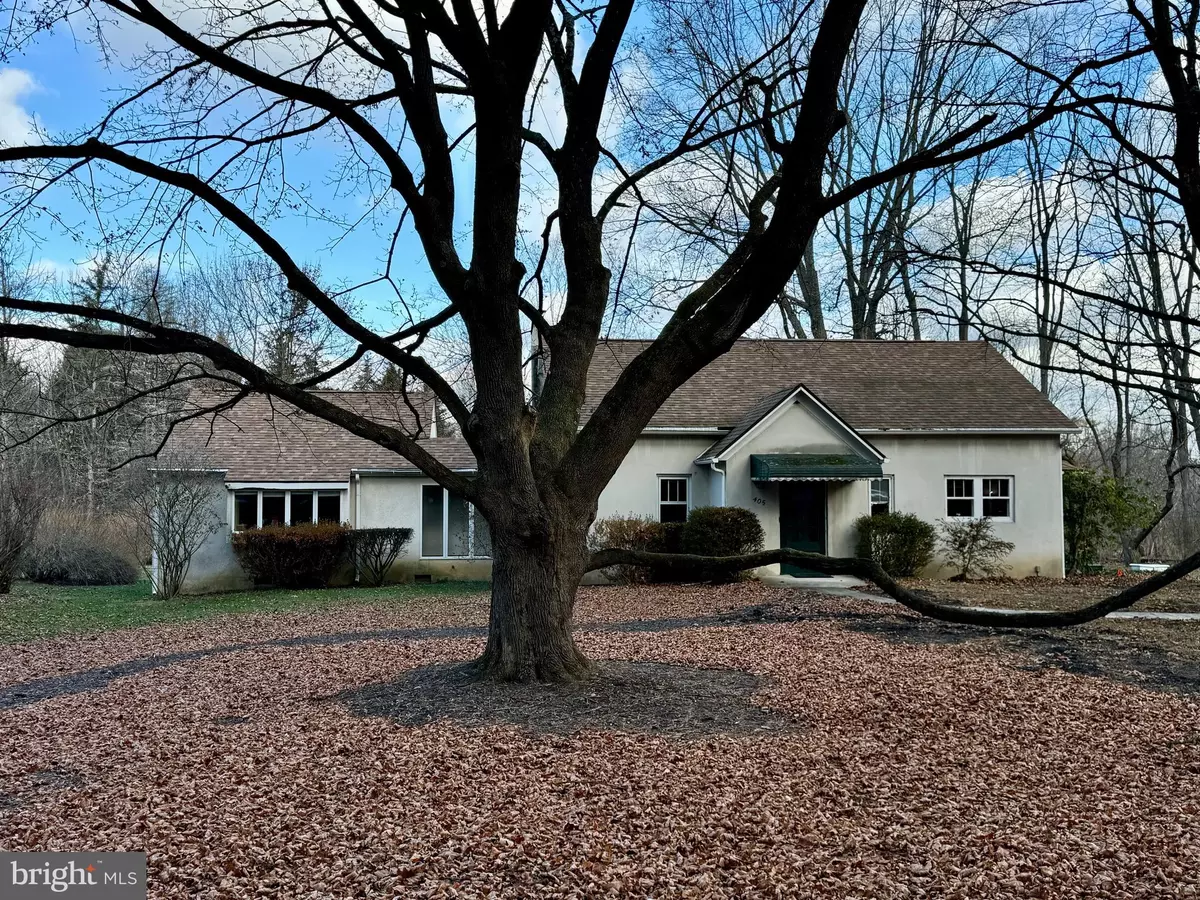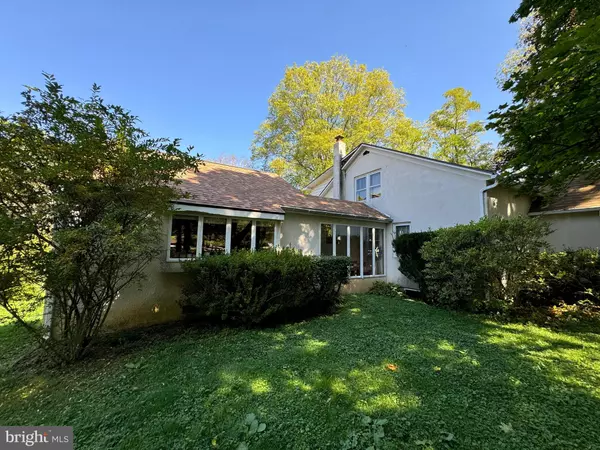$525,100
$399,000
31.6%For more information regarding the value of a property, please contact us for a free consultation.
405 W MAIN Boalsburg, PA 16827
5 Beds
3 Baths
2,493 SqFt
Key Details
Sold Price $525,100
Property Type Single Family Home
Sub Type Detached
Listing Status Sold
Purchase Type For Sale
Square Footage 2,493 sqft
Price per Sqft $210
Subdivision Boalsburg
MLS Listing ID PACE2512612
Sold Date 12/30/24
Style Cape Cod
Bedrooms 5
Full Baths 3
HOA Y/N N
Abv Grd Liv Area 2,493
Originating Board BRIGHT
Year Built 1952
Annual Tax Amount $5,099
Tax Year 2024
Lot Size 4.680 Acres
Acres 4.68
Property Sub-Type Detached
Property Description
Beautiful Boalsburg Estate. This amazing home has been owned by the same family for over 60 years. Located less than a 1/2 mile from the heart of historic Boalsburg village. The home is situated on 4.68 acres and backs to the Boal Mansion Museum and Blue Spring Park.
The main floor has 3 bedrooms and a two full bathrooms. There are lots of windows to enjoy the abundant wildlife in the backyard. The second floor is an auxiliary apartment with two bedrooms, a kitchen, full bathroom & livingroom. There is Central AC and the Electric service and main water line were recently updated. The opportunity to own a home like this one doesn't happen often. If you buy this home you may want to stay for 60+ years too.
**Showings begin Thursday, Dec 12th.**
Please Submit all offers by Saturday Dec, 14th by 12:00PM
The property disclosure statement has been updated with more information.
Location
State PA
County Centre
Area Harris Twp (16425)
Zoning R
Rooms
Other Rooms Living Room, Dining Room, Bedroom 2, Bedroom 3, Bedroom 4, Bedroom 5, Kitchen, Bedroom 1, Full Bath
Basement Full
Main Level Bedrooms 3
Interior
Hot Water Electric
Heating Forced Air
Cooling Central A/C
Flooring Hardwood
Fireplace N
Heat Source Oil
Laundry Basement
Exterior
Parking Features Basement Garage, Garage - Rear Entry
Garage Spaces 5.0
Water Access N
Roof Type Shingle
Street Surface Paved
Accessibility None
Attached Garage 1
Total Parking Spaces 5
Garage Y
Building
Lot Description Trees/Wooded, Rear Yard, Level, Backs to Trees, Backs - Parkland
Story 1.5
Foundation Block
Sewer Public Sewer
Water Public
Architectural Style Cape Cod
Level or Stories 1.5
Additional Building Above Grade, Below Grade
New Construction N
Schools
Middle Schools Mount Nittany
High Schools State College Area
School District State College Area
Others
Senior Community No
Tax ID 25-011-,006B,0000-
Ownership Fee Simple
SqFt Source Estimated
Horse Property N
Special Listing Condition Standard
Read Less
Want to know what your home might be worth? Contact us for a FREE valuation!

Our team is ready to help you sell your home for the highest possible price ASAP

Bought with Larry Walker • Kissinger, Bigatel & Brower
GET MORE INFORMATION





