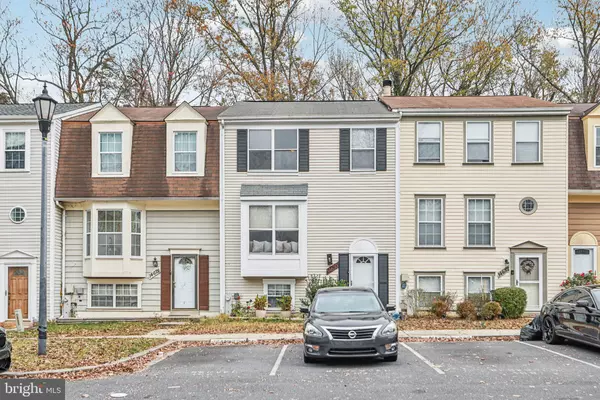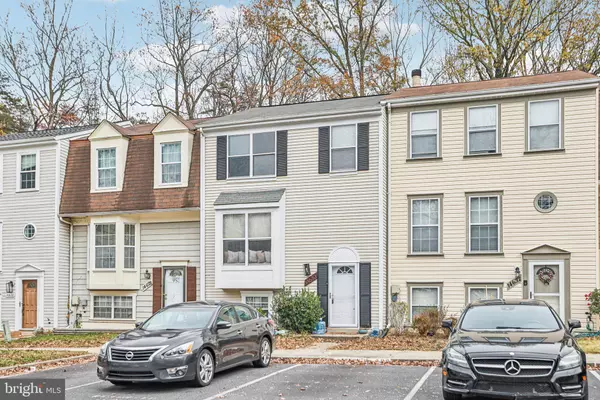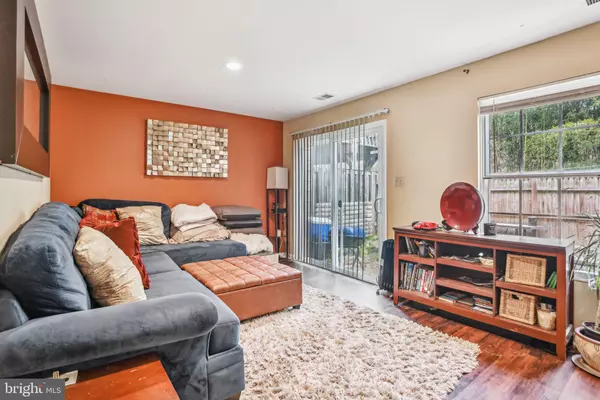$399,999
$399,999
For more information regarding the value of a property, please contact us for a free consultation.
14630 LONDON LN Bowie, MD 20715
4 Beds
4 Baths
1,800 SqFt
Key Details
Sold Price $399,999
Property Type Townhouse
Sub Type Interior Row/Townhouse
Listing Status Sold
Purchase Type For Sale
Square Footage 1,800 sqft
Price per Sqft $222
Subdivision Princeton Square Additio
MLS Listing ID MDPG2132810
Sold Date 12/27/24
Style Other
Bedrooms 4
Full Baths 3
Half Baths 1
HOA Fees $90/mo
HOA Y/N Y
Abv Grd Liv Area 1,800
Originating Board BRIGHT
Year Built 1986
Annual Tax Amount $5,421
Tax Year 2024
Lot Size 1,200 Sqft
Acres 0.03
Property Sub-Type Interior Row/Townhouse
Property Description
***OFFER DEADLINE TUESDAY, DECEMBER, 7PM***
This charming townhome offers the perfect balance of comfort and style with 4 bedrooms and 3.5 baths. The main level boasts beautiful wood floors, a bright living room filled with natural light, and a convenient guest half bath. The gourmet kitchen features stainless steel appliances, ample cabinet space, and flows seamlessly into the attached dining area, ideal for gatherings. When you venture upstairs, you'll find carpeted bedrooms, including a primary suite with a full bath, plus two additional guest bedrooms and a guest full bath. The lower level features a generous 4th bedroom, perfect for an office or guest room, as well as a laundry area and another full guest bath. Unwind by the cozy fireplace and step out into the spacious, fenced-in backyard—perfect for both relaxing and entertaining. This home is ready for you to move in and call your own.
Location
State MD
County Prince Georges
Zoning LCD
Rooms
Other Rooms Living Room, Dining Room, Primary Bedroom, Bedroom 2, Bedroom 3, Bedroom 4, Kitchen, Family Room, Laundry, Primary Bathroom, Full Bath, Half Bath
Basement Fully Finished
Interior
Interior Features Bathroom - Stall Shower, Bathroom - Tub Shower, Carpet, Combination Kitchen/Dining, Primary Bath(s), Recessed Lighting, Upgraded Countertops
Hot Water Electric
Heating Heat Pump(s)
Cooling Heat Pump(s)
Flooring Carpet, Other
Fireplaces Number 1
Equipment Dryer, Washer, Dishwasher, Disposal, Microwave, Refrigerator, Oven/Range - Electric
Fireplace Y
Window Features Bay/Bow
Appliance Dryer, Washer, Dishwasher, Disposal, Microwave, Refrigerator, Oven/Range - Electric
Heat Source Electric
Laundry Lower Floor, Has Laundry, Washer In Unit, Dryer In Unit
Exterior
Parking On Site 1
Fence Rear, Wood
Amenities Available Tot Lots/Playground, Pool - Outdoor, Swimming Pool, Tennis Courts, Reserved/Assigned Parking, Jog/Walk Path
Water Access N
Accessibility None
Garage N
Building
Story 3
Foundation Other
Sewer Public Sewer
Water Public
Architectural Style Other
Level or Stories 3
Additional Building Above Grade, Below Grade
Structure Type Vaulted Ceilings
New Construction N
Schools
Elementary Schools Tulip Grove
Middle Schools Benjamin Tasker
High Schools Bowie
School District Prince George'S County Public Schools
Others
Senior Community No
Tax ID 17070819706
Ownership Fee Simple
SqFt Source Assessor
Acceptable Financing Cash, Conventional, FHA, VA
Listing Terms Cash, Conventional, FHA, VA
Financing Cash,Conventional,FHA,VA
Special Listing Condition Standard
Read Less
Want to know what your home might be worth? Contact us for a FREE valuation!

Our team is ready to help you sell your home for the highest possible price ASAP

Bought with Adefolarin O Ogunkoya • Fairfax Realty Premier
GET MORE INFORMATION





