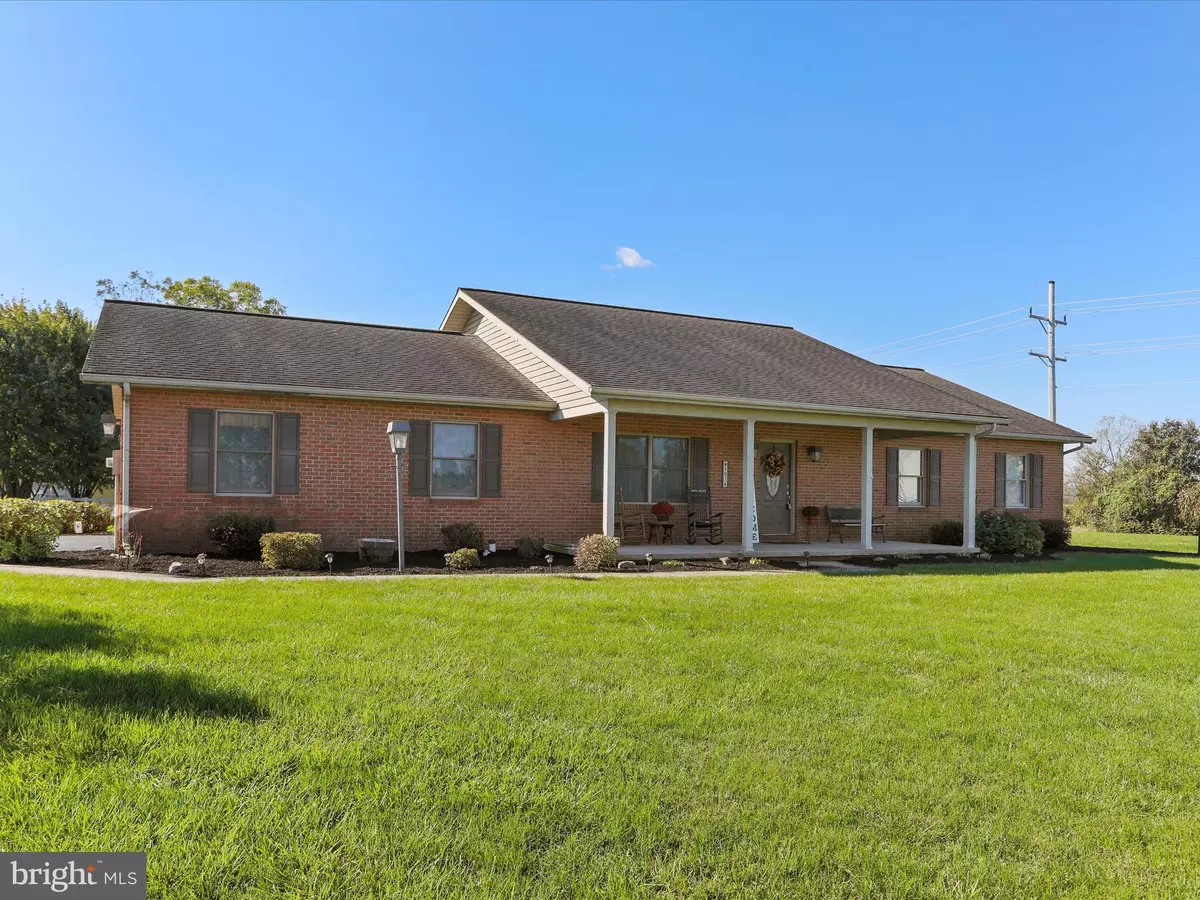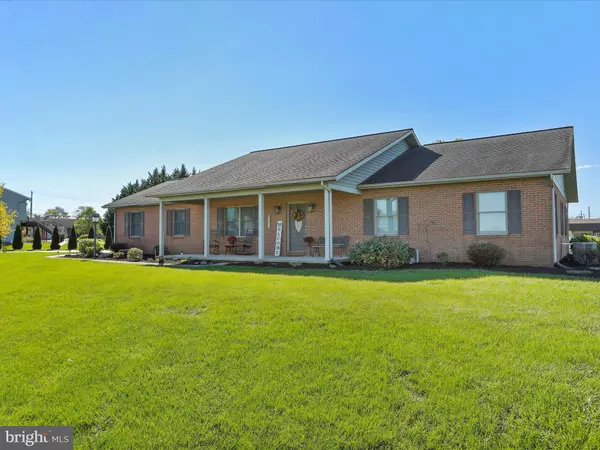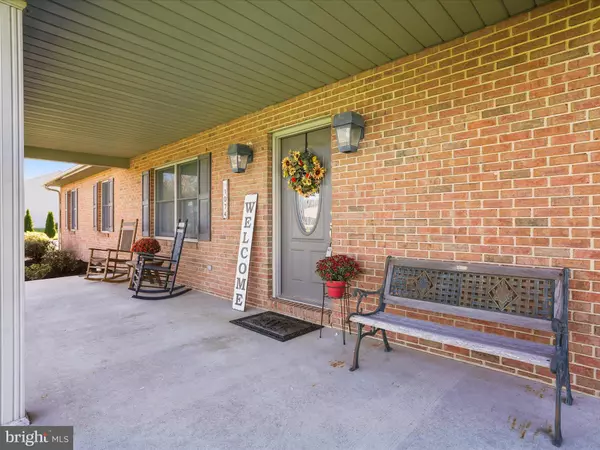$407,000
$399,000
2.0%For more information regarding the value of a property, please contact us for a free consultation.
1074 JASON DRIVE Greencastle, PA 17225
3 Beds
3 Baths
2,515 SqFt
Key Details
Sold Price $407,000
Property Type Single Family Home
Sub Type Detached
Listing Status Sold
Purchase Type For Sale
Square Footage 2,515 sqft
Price per Sqft $161
Subdivision Shadow Creek Meadows
MLS Listing ID PAFL2022980
Sold Date 12/27/24
Style Ranch/Rambler
Bedrooms 3
Full Baths 3
HOA Y/N N
Abv Grd Liv Area 2,515
Originating Board BRIGHT
Year Built 1996
Annual Tax Amount $5,333
Tax Year 2022
Lot Size 0.540 Acres
Acres 0.54
Property Description
Welcome to this beautifully updated all-brick rancher located in the desirable Shadow Creek Meadows subdivision! This pristine home sits on a spacious .59-acre lot and features 3 bedrooms, 3 full baths, and a wealth of upgrades throughout. The primary bedroom boasts a 13x11 walk-in closet and an en-suite bath with ceramic tile flooring, double vanity, and a luxurious jacuzzi tub/shower. Enjoy cooking in the newly remodeled kitchen featuring granite countertops, new cabinets, luxury vinyl flooring, and a large pantry. The home offers a formal dining room, two family rooms. The new family room has hardwood floors and a cozy gas fireplace and leads to an expansive back patio perfect for entertaining, overlooking the immaculate fenced backyard. Fresh interior paint, dual-zoned heating system, two hot water heaters, and a large covered front porch add to the appeal. Don't miss out on this incredible opportunity in a sought-after neighborhood!
Location
State PA
County Franklin
Area Antrim Twp (14501)
Zoning RESID
Rooms
Other Rooms Living Room, Dining Room, Primary Bedroom, Bedroom 2, Bedroom 3, Kitchen, Foyer, Great Room, Laundry, Other, Attic, Primary Bathroom
Main Level Bedrooms 3
Interior
Interior Features Dining Area, Floor Plan - Open
Hot Water Natural Gas
Heating Forced Air
Cooling Central A/C
Fireplaces Number 1
Fireplaces Type Gas/Propane
Equipment Disposal, Exhaust Fan, Microwave, Oven/Range - Electric, Stove, Dishwasher, Refrigerator
Fireplace Y
Window Features Double Pane
Appliance Disposal, Exhaust Fan, Microwave, Oven/Range - Electric, Stove, Dishwasher, Refrigerator
Heat Source Natural Gas
Exterior
Parking Features Garage - Side Entry
Garage Spaces 4.0
Fence Rear
Water Access N
View Mountain
Roof Type Shingle
Street Surface Black Top
Accessibility Other
Attached Garage 2
Total Parking Spaces 4
Garage Y
Building
Lot Description Cleared
Story 1
Foundation Crawl Space
Sewer Public Sewer
Water Public
Architectural Style Ranch/Rambler
Level or Stories 1
Additional Building Above Grade, Below Grade
New Construction N
Schools
School District Greencastle-Antrim
Others
Senior Community No
Tax ID 01-0A17-192-0000000
Ownership Fee Simple
SqFt Source Estimated
Acceptable Financing Cash, Conventional, FHA, VA
Listing Terms Cash, Conventional, FHA, VA
Financing Cash,Conventional,FHA,VA
Special Listing Condition Standard
Read Less
Want to know what your home might be worth? Contact us for a FREE valuation!

Our team is ready to help you sell your home for the highest possible price ASAP

Bought with Shannon Steenburg • RE/MAX Results
GET MORE INFORMATION





