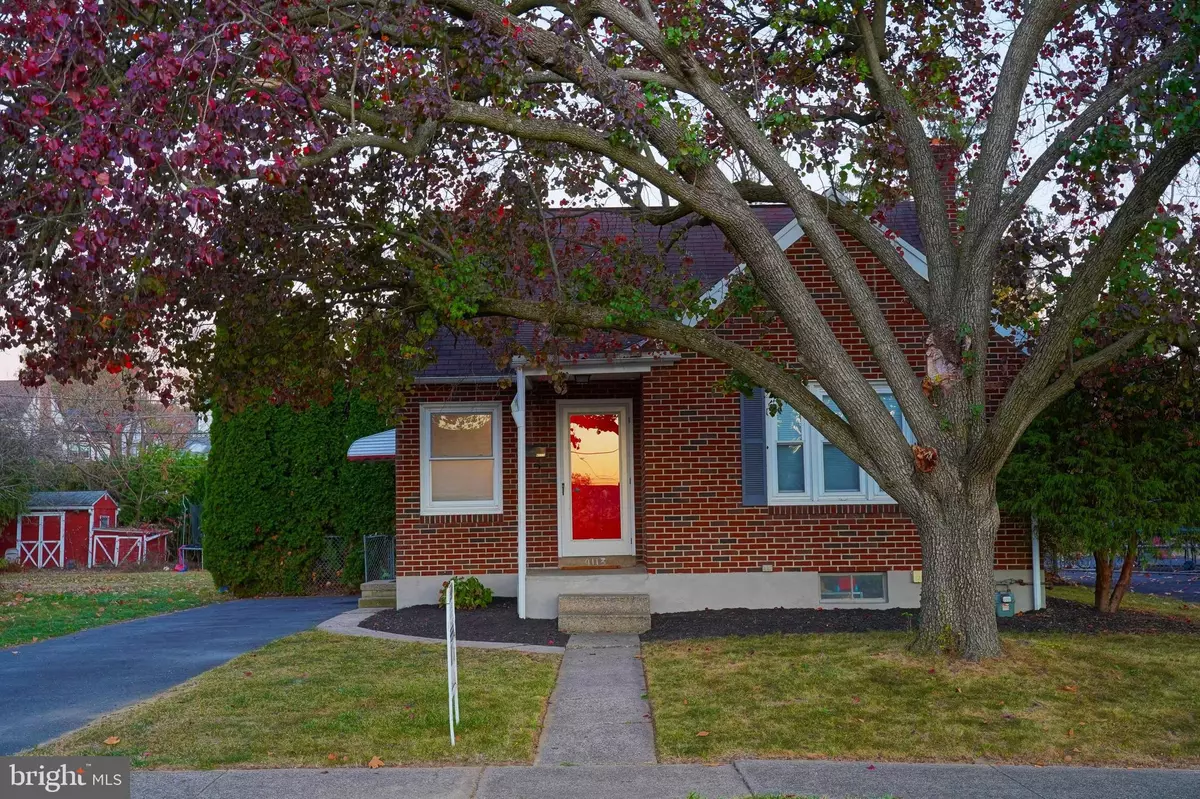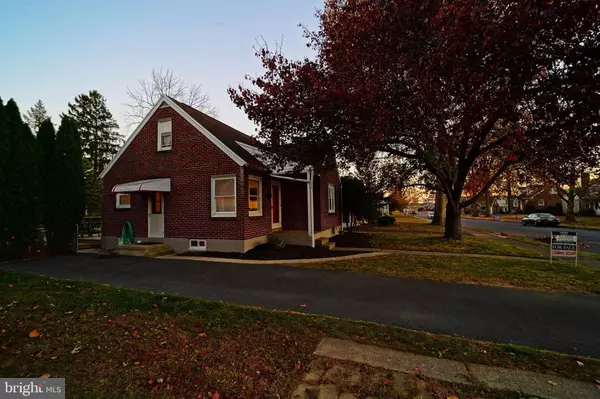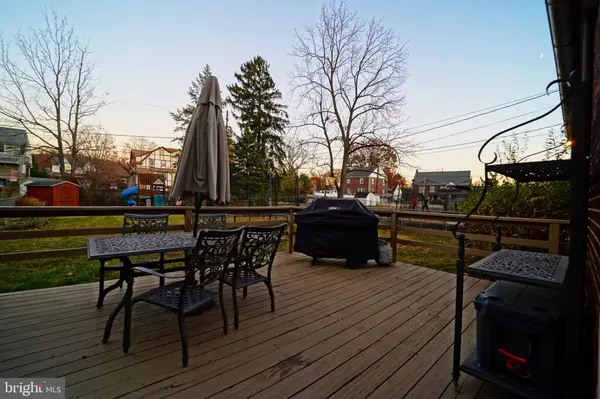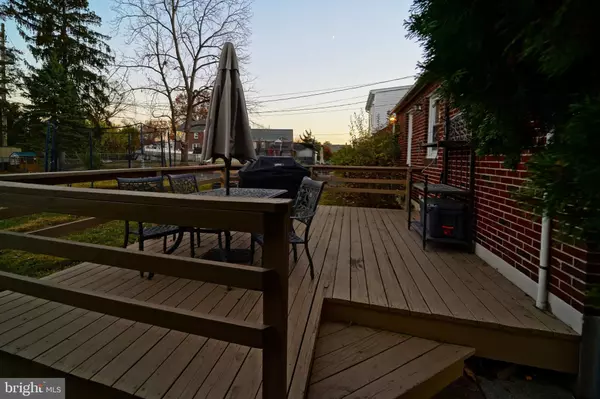$276,000
$269,900
2.3%For more information regarding the value of a property, please contact us for a free consultation.
4113 6TH AVE Temple, PA 19560
3 Beds
2 Baths
1,444 SqFt
Key Details
Sold Price $276,000
Property Type Single Family Home
Sub Type Detached
Listing Status Sold
Purchase Type For Sale
Square Footage 1,444 sqft
Price per Sqft $191
Subdivision South Temple Heigh
MLS Listing ID PABK2050682
Sold Date 12/23/24
Style Cape Cod
Bedrooms 3
Full Baths 2
HOA Y/N N
Abv Grd Liv Area 994
Originating Board BRIGHT
Year Built 1946
Annual Tax Amount $3,615
Tax Year 2024
Lot Size 7,405 Sqft
Acres 0.17
Lot Dimensions 0.00 x 0.00
Property Sub-Type Detached
Property Description
Wow – Gorgeous feels like New!!! South Temple Heigh, 3 bedrooms 2 Bath in Muhlenberg School District! From the moment you walk through the front door, you will notice how well the owners cared for this home. The current owners have done a fantastic job updating the home in the last 5 years, kitchen, floors, HVAC, water heater, bathrooms, finished basement and paint. The main level is highlighted by an eat-in kitchen, remodeled bathroom, living room and 2 bedrooms, great for one floor living. Upstairs you will find the third bedroom with 2 closets. The basement of the home is finished open space with a dining area and great room. Also it has an unfinished utility room with storage and adds additional 450sf of living space. This home is conveniently located only a few minutes from the local schools and this location has lots of retail shopping. The lot a private back yard for your outdoor entertainment, pets or play area.
Location
State PA
County Berks
Area Muhlenberg Twp (10266)
Zoning RES
Rooms
Other Rooms Living Room, Dining Room, Bedroom 2, Bedroom 3, Kitchen, Bedroom 1, Great Room, Bathroom 1, Bathroom 2
Basement Partially Finished
Main Level Bedrooms 2
Interior
Interior Features Bathroom - Stall Shower, Combination Dining/Living
Hot Water Natural Gas
Cooling Central A/C
Flooring Ceramic Tile, Luxury Vinyl Plank
Equipment Built-In Microwave, Dishwasher, Oven/Range - Gas, Refrigerator, Stainless Steel Appliances, Washer - Front Loading, Dryer - Front Loading
Fireplace N
Window Features Double Hung,Replacement
Appliance Built-In Microwave, Dishwasher, Oven/Range - Gas, Refrigerator, Stainless Steel Appliances, Washer - Front Loading, Dryer - Front Loading
Heat Source Natural Gas
Laundry Basement
Exterior
Garage Spaces 2.0
Utilities Available Cable TV Available, Phone Available
Water Access N
Roof Type Architectural Shingle
Street Surface Paved
Accessibility None
Road Frontage Boro/Township
Total Parking Spaces 2
Garage N
Building
Story 2
Foundation Concrete Perimeter
Sewer Public Sewer
Water Public
Architectural Style Cape Cod
Level or Stories 2
Additional Building Above Grade, Below Grade
Structure Type Dry Wall,Plaster Walls
New Construction N
Schools
School District Muhlenberg
Others
Senior Community No
Tax ID 66-5309-16-82-8637
Ownership Fee Simple
SqFt Source Assessor
Acceptable Financing Cash, Conventional, FHA, VA
Listing Terms Cash, Conventional, FHA, VA
Financing Cash,Conventional,FHA,VA
Special Listing Condition Standard
Read Less
Want to know what your home might be worth? Contact us for a FREE valuation!

Our team is ready to help you sell your home for the highest possible price ASAP

Bought with Tracey Lane • Pagoda Realty
GET MORE INFORMATION





