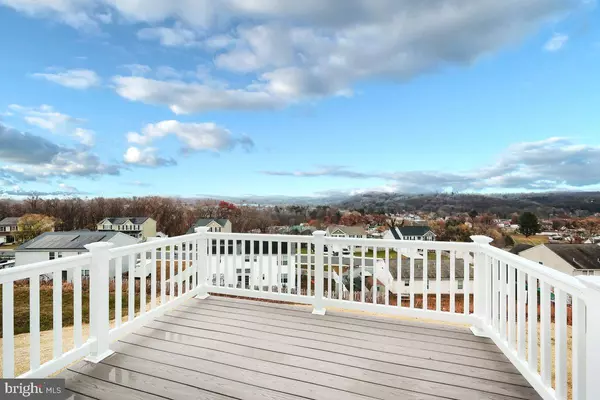$374,990
$364,990
2.7%For more information regarding the value of a property, please contact us for a free consultation.
7 HILLSIDE VISTA #LOT 51 Pine Grove, PA 17963
4 Beds
3 Baths
2,779 SqFt
Key Details
Sold Price $374,990
Property Type Single Family Home
Sub Type Detached
Listing Status Sold
Purchase Type For Sale
Square Footage 2,779 sqft
Price per Sqft $134
Subdivision Pine Vista Estates
MLS Listing ID PASK2016524
Sold Date 12/19/24
Style Traditional
Bedrooms 4
Full Baths 2
Half Baths 1
HOA Y/N N
Abv Grd Liv Area 2,353
Originating Board BRIGHT
Year Built 2024
Tax Year 2023
Lot Size 0.253 Acres
Acres 0.25
Property Sub-Type Detached
Property Description
Move in Ready!! Photos of actual home.📸 Welcome home to the Sweet Birch Floorplan, where charm and functionality meet. This home is available for a quick settlement! This delightful home features a 2-car garage and a welcoming front exterior, inviting you to step inside. As you enter, you'll find EVP flooring seamlessly flowing throughout the most of the first level. A spacious foyer leads you to a private flex room, perfect for a home office, study, or whatever suits your lifestyle needs. The heart of the home reveals an eat-in kitchen with quartz countertops and tile backsplash opening to the family room, ideal for gatherings and everyday living, with a walk-in pantry and convenient half bath nearby. Off the first level you have a composite deck. Upstairs, the owner's suite offers a private bathroom with tiled shower and double vanity and walk-in closet for a serene retreat. Three additional bedrooms provide ample space for everyone, accompanied by a full hall bathroom for added convenience. Enjoy the ease of a laundry room on the second floor, making chores a breeze. This home features a finished walk out basement complete with a full bathroom, offering extra living space and added convenience. Don't miss out on making this charming home your own before the holidays! Your Story Starts Here.
Location
State PA
County Schuylkill
Area Pine Grove Boro (13358)
Zoning RESIDENTIAL
Rooms
Other Rooms Primary Bedroom, Bedroom 2, Bedroom 3, Bedroom 4, Kitchen, Family Room, Basement, Foyer, Breakfast Room, Study, Laundry, Other, Bathroom 2, Primary Bathroom, Half Bath
Basement Daylight, Full, Walkout Level, Interior Access, Full, Outside Entrance, Poured Concrete, Rear Entrance
Interior
Interior Features Breakfast Area, Combination Dining/Living, Combination Kitchen/Dining, Combination Kitchen/Living, Family Room Off Kitchen, Floor Plan - Open, Kitchen - Island, Recessed Lighting, Bathroom - Stall Shower, Bathroom - Tub Shower, Walk-in Closet(s)
Hot Water Electric
Heating Heat Pump(s), Programmable Thermostat
Cooling Central A/C, Programmable Thermostat
Flooring Carpet, Vinyl, Other
Equipment Dishwasher, Disposal, Energy Efficient Appliances, Microwave, Oven/Range - Electric, Water Heater
Appliance Dishwasher, Disposal, Energy Efficient Appliances, Microwave, Oven/Range - Electric, Water Heater
Heat Source Electric
Laundry Hookup, Upper Floor
Exterior
Exterior Feature Deck(s)
Parking Features Garage - Front Entry
Garage Spaces 4.0
Water Access N
Roof Type Architectural Shingle,Asphalt,Fiberglass
Accessibility None
Porch Deck(s)
Attached Garage 2
Total Parking Spaces 4
Garage Y
Building
Story 2
Foundation Concrete Perimeter, Passive Radon Mitigation
Sewer Public Sewer
Water Public
Architectural Style Traditional
Level or Stories 2
Additional Building Above Grade, Below Grade
Structure Type Dry Wall
New Construction Y
Schools
School District Pine Grove Area
Others
Senior Community No
Tax ID NO TAX RECORD
Ownership Fee Simple
SqFt Source Estimated
Security Features Carbon Monoxide Detector(s),Smoke Detector
Acceptable Financing Cash, Conventional, FHA, VA, USDA
Listing Terms Cash, Conventional, FHA, VA, USDA
Financing Cash,Conventional,FHA,VA,USDA
Special Listing Condition Standard
Read Less
Want to know what your home might be worth? Contact us for a FREE valuation!

Our team is ready to help you sell your home for the highest possible price ASAP

Bought with Dena Renee Guenther • Ramus Realty Group
GET MORE INFORMATION





