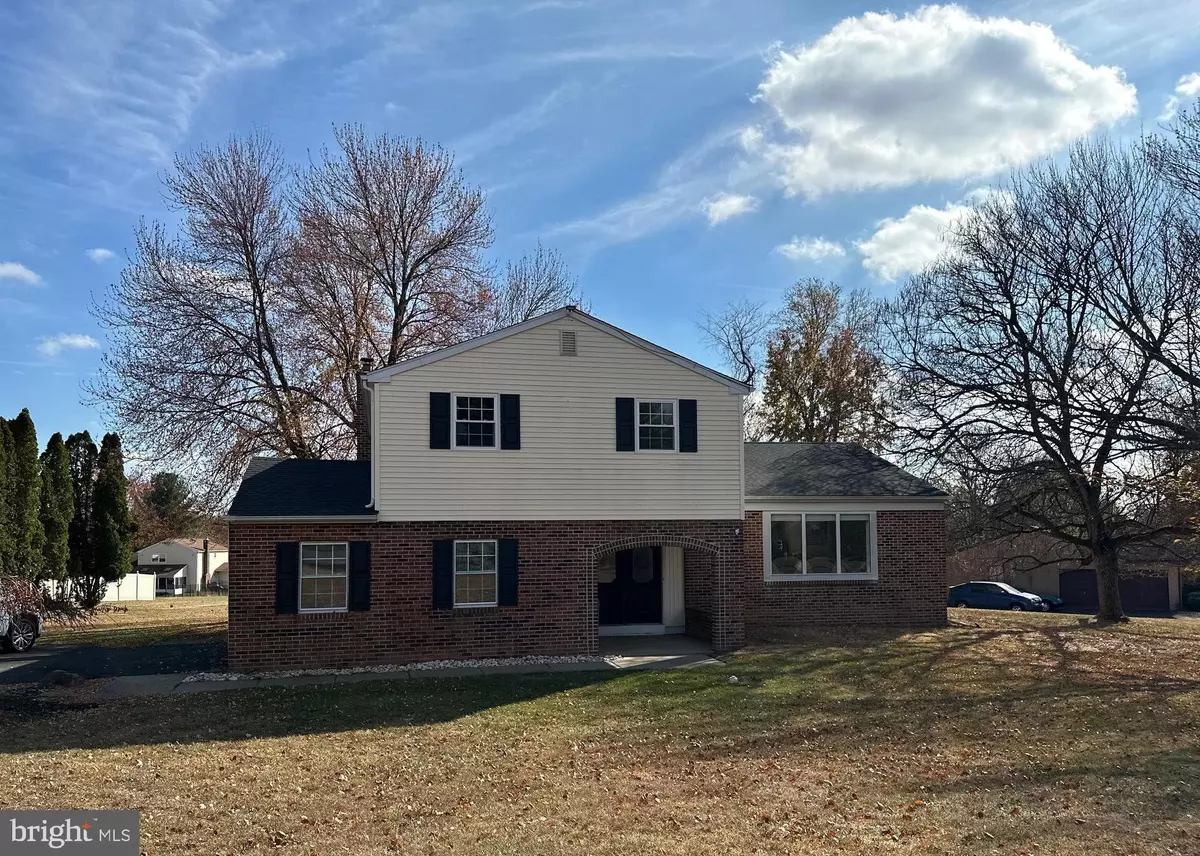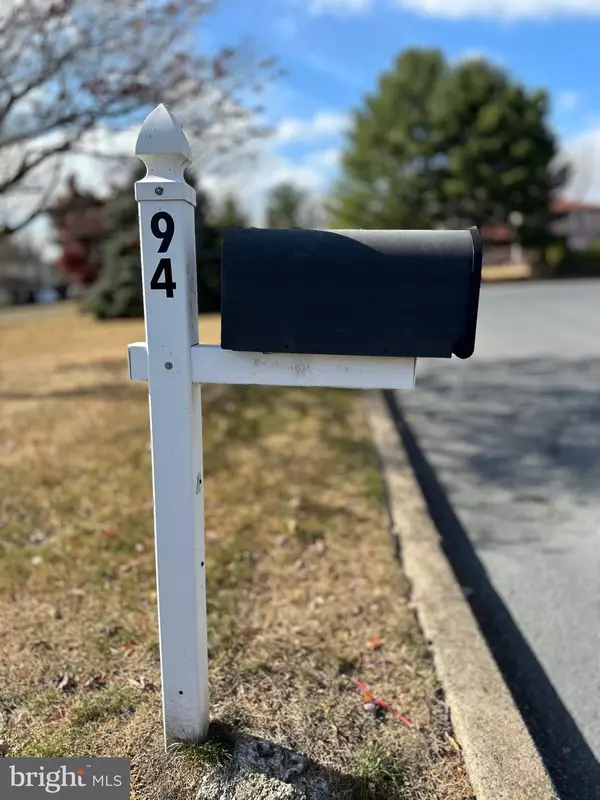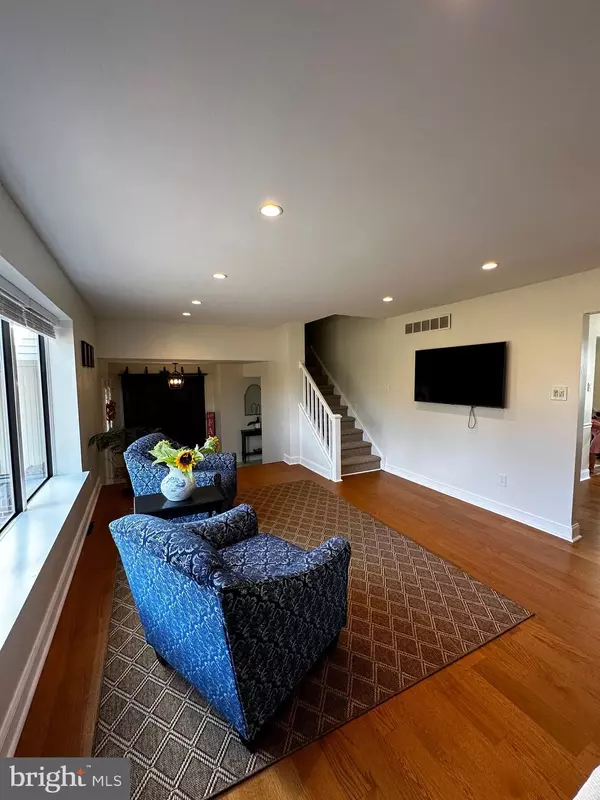$665,000
$665,000
For more information regarding the value of a property, please contact us for a free consultation.
94 W LYNFORD RD Richboro, PA 18954
4 Beds
3 Baths
2,300 SqFt
Key Details
Sold Price $665,000
Property Type Single Family Home
Sub Type Detached
Listing Status Sold
Purchase Type For Sale
Square Footage 2,300 sqft
Price per Sqft $289
Subdivision Spring Valley Farm
MLS Listing ID PABU2083054
Sold Date 12/20/24
Style Split Level
Bedrooms 4
Full Baths 2
Half Baths 1
HOA Y/N N
Abv Grd Liv Area 2,300
Originating Board BRIGHT
Year Built 1979
Annual Tax Amount $7,691
Tax Year 2024
Lot Size 0.760 Acres
Acres 0.76
Lot Dimensions 115.00 x140IRR
Property Description
WELCOME HOME! Have you been eagerly anticipating the arrival of your new home on the market? Look no further! This 4-bedroom, 2.5-bath home is located on a beautiful corner lot. The house is sure to captivate you with its well-maintained and tastefully decorated interior. This home features a beautiful formal living room and dining room, complemented by a kitchen adorned with granite countertops and stainless-steel appliances. The downstairs family room is cozy with a wood-burning fireplace, and the finished basement provides additional space. Showings will start at the open house. Join me on Sunday 11/10/24 from 12-2!
Location
State PA
County Bucks
Area Northampton Twp (10131)
Zoning R1
Rooms
Basement Fully Finished
Interior
Hot Water Electric
Heating Forced Air
Cooling Central A/C
Fireplaces Number 1
Fireplaces Type Wood
Fireplace Y
Heat Source Natural Gas
Laundry Lower Floor
Exterior
Parking Features Garage - Side Entry
Garage Spaces 2.0
Water Access N
Accessibility None
Attached Garage 2
Total Parking Spaces 2
Garage Y
Building
Lot Description Corner
Story 2.5
Foundation Slab, Block
Sewer Public Sewer
Water Public
Architectural Style Split Level
Level or Stories 2.5
Additional Building Above Grade, Below Grade
New Construction N
Schools
High Schools Council Rock South
School District Council Rock
Others
Senior Community No
Tax ID 31-040-180
Ownership Fee Simple
SqFt Source Estimated
Special Listing Condition Standard
Read Less
Want to know what your home might be worth? Contact us for a FREE valuation!

Our team is ready to help you sell your home for the highest possible price ASAP

Bought with Felix P Portman • Onyx Management Group
GET MORE INFORMATION





