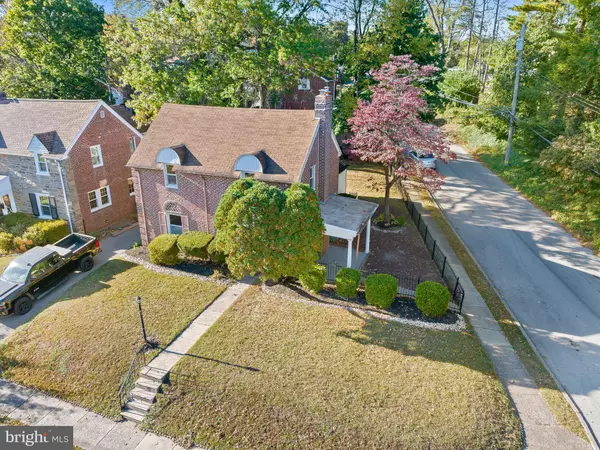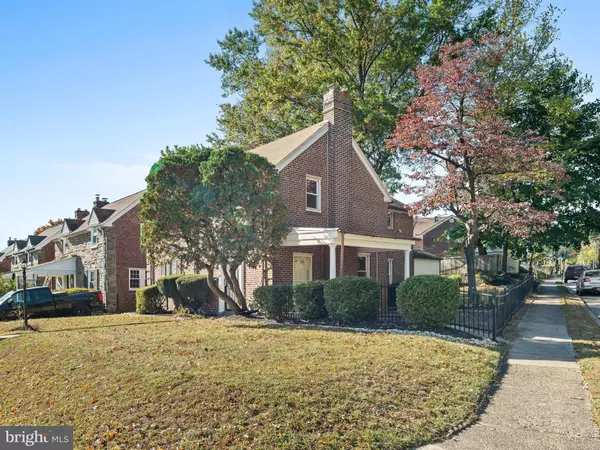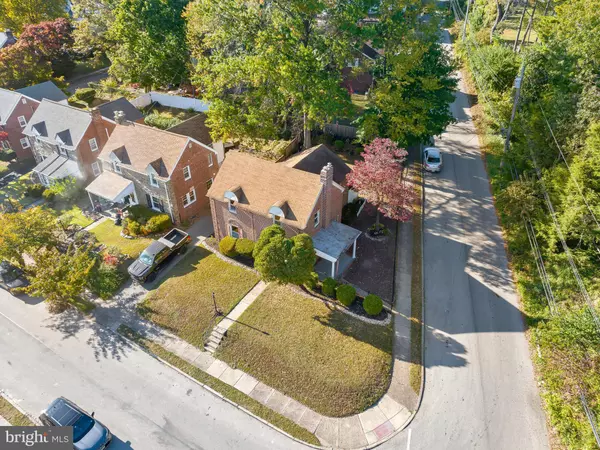$319,000
$329,900
3.3%For more information regarding the value of a property, please contact us for a free consultation.
15 UNDERWOOD RD Wyncote, PA 19095
3 Beds
3 Baths
1,764 SqFt
Key Details
Sold Price $319,000
Property Type Single Family Home
Sub Type Detached
Listing Status Sold
Purchase Type For Sale
Square Footage 1,764 sqft
Price per Sqft $180
Subdivision Wyncote
MLS Listing ID PAMC2120664
Sold Date 12/18/24
Style Colonial
Bedrooms 3
Full Baths 1
Half Baths 2
HOA Y/N N
Abv Grd Liv Area 1,764
Originating Board BRIGHT
Year Built 1940
Annual Tax Amount $6,930
Tax Year 2023
Lot Size 5,760 Sqft
Acres 0.13
Lot Dimensions 77.00 x 0.00
Property Description
Discover this charming single-family colonial home nestled in the serene Wyncote, Pennsylvania neighborhood in Cheltenham Township. Nestled on a manicured corner lot with a private side patio and fenced backyard, this residence offers the perfect blend of suburban tranquility and urban convenience. Enjoy easy access to top-rated schools, vibrant restaurants, and local shops, all within walking distance or a short drive. Commuting is a breeze with nearby train stations and major highways. Inside, this beautifully maintained home features three spacious bedrooms, two bathrooms, and a cozy family room. The interior boasts stunning oak hardwood floors throughout, a well-appointed kitchen with modern appliances, and abundant natural light. Don't miss this opportunity to make this charming colonial your new home. Schedule your private tour today!
Location
State PA
County Montgomery
Area Cheltenham Twp (10631)
Zoning RESIDENTIAL
Rooms
Other Rooms Living Room, Dining Room, Kitchen, Family Room
Basement Full
Interior
Hot Water Electric
Heating Radiator
Cooling Ceiling Fan(s)
Fireplaces Number 1
Fireplace Y
Heat Source Natural Gas
Exterior
Garage Spaces 1.0
Water Access N
Accessibility None
Total Parking Spaces 1
Garage N
Building
Story 2
Foundation Concrete Perimeter
Sewer Public Sewer
Water Public
Architectural Style Colonial
Level or Stories 2
Additional Building Above Grade, Below Grade
New Construction N
Schools
School District Cheltenham
Others
Senior Community No
Tax ID 31-00-26989-007
Ownership Fee Simple
SqFt Source Assessor
Special Listing Condition Standard
Read Less
Want to know what your home might be worth? Contact us for a FREE valuation!

Our team is ready to help you sell your home for the highest possible price ASAP

Bought with Evelyn A Perez • DiPentino Real Estate
GET MORE INFORMATION





