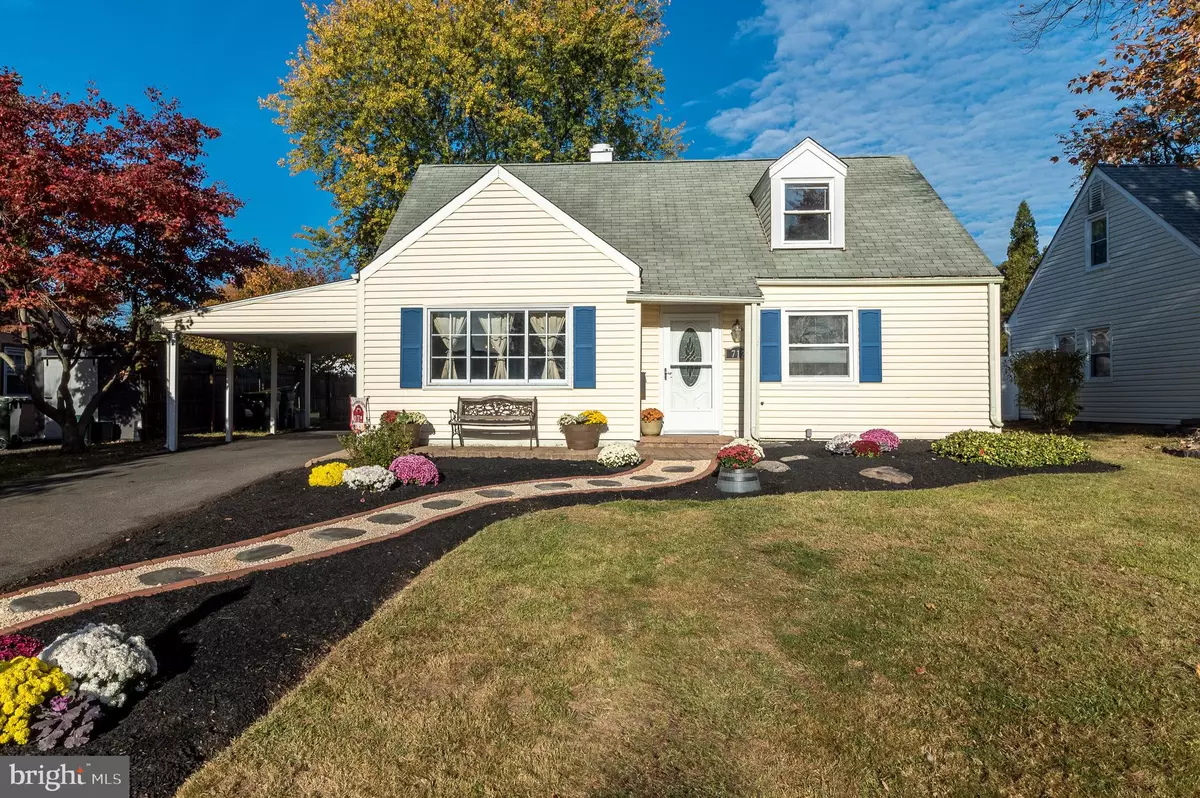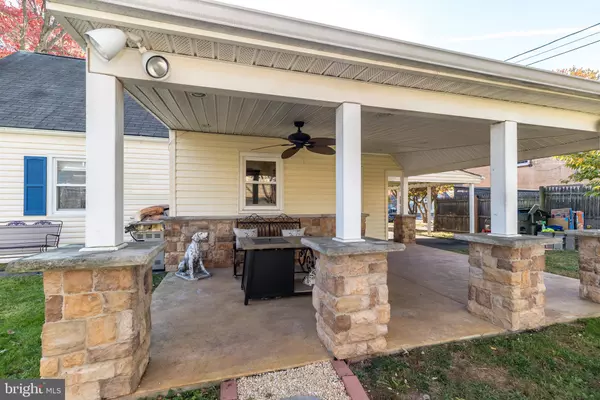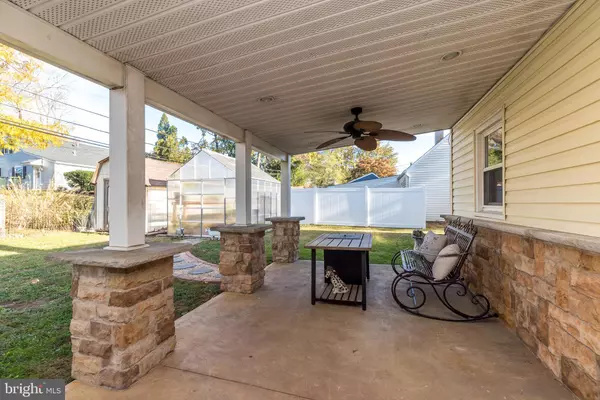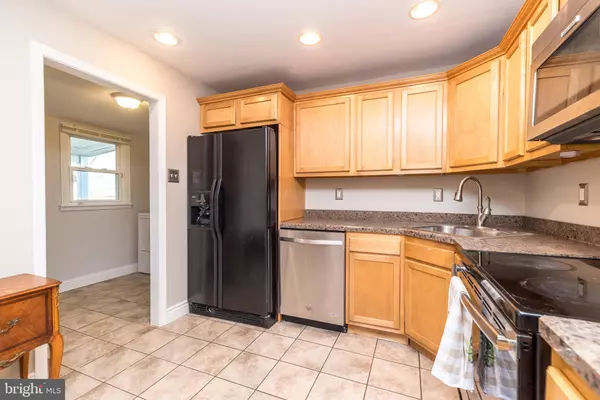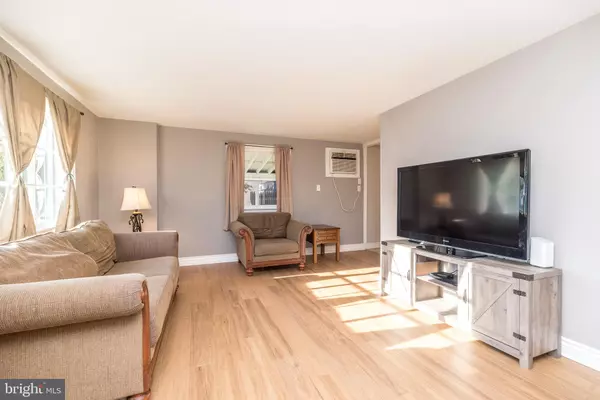$370,000
$384,900
3.9%For more information regarding the value of a property, please contact us for a free consultation.
712 PRESTON LN Hatboro, PA 19040
4 Beds
1 Bath
1,756 SqFt
Key Details
Sold Price $370,000
Property Type Single Family Home
Sub Type Detached
Listing Status Sold
Purchase Type For Sale
Square Footage 1,756 sqft
Price per Sqft $210
Subdivision Willow Way
MLS Listing ID PAMC2121212
Sold Date 12/18/24
Style Cape Cod
Bedrooms 4
Full Baths 1
HOA Y/N N
Abv Grd Liv Area 1,756
Originating Board BRIGHT
Year Built 1950
Annual Tax Amount $5,419
Tax Year 2023
Lot Size 6,900 Sqft
Acres 0.16
Lot Dimensions 60.00 x 0.00
Property Description
Welcome to 712 Preston Lane, a charming 4-bedroom, 1-bath home nestled in a delightful neighborhood that is simply adorable! This inviting residence features a well sought after first-floor primary bedroom, which is perfect for first floor living. The home boasts an open layout, new carpeting, new luxury vinyl plank flooring, and has ample natural light flooding the living spaces. The well-maintained yard is ideal for outdoor gatherings, the back covered patio is an awesome spot to enjoy your morning coffee or entertain. Gardeners will be delighted with the greenhouse included in the back yard, not to mention the shed. The covered carport is a huge plus on those rainy days! Located within Upper Moreland Township School District, this property offers both comfort and community. Convenient location for commuting, shopping and restaurants! Don't miss your chance to make this lovely house your new home!
Location
State PA
County Montgomery
Area Upper Moreland Twp (10659)
Zoning R4
Rooms
Other Rooms Living Room, Primary Bedroom, Bedroom 2, Bedroom 3, Bedroom 4, Kitchen, Mud Room, Bathroom 1, Bonus Room
Main Level Bedrooms 2
Interior
Interior Features Bathroom - Tub Shower, Combination Kitchen/Dining, Family Room Off Kitchen, Floor Plan - Traditional, Kitchen - Eat-In
Hot Water Natural Gas
Heating Hot Water, Radiant
Cooling Wall Unit
Flooring Wood, Fully Carpeted, Tile/Brick
Equipment Dishwasher, Disposal, Dryer, Washer, Refrigerator, Stainless Steel Appliances
Fireplace N
Window Features Energy Efficient,Replacement
Appliance Dishwasher, Disposal, Dryer, Washer, Refrigerator, Stainless Steel Appliances
Heat Source Natural Gas
Laundry Main Floor, Dryer In Unit, Washer In Unit
Exterior
Exterior Feature Patio(s)
Garage Spaces 3.0
Utilities Available Cable TV, Natural Gas Available
Water Access N
Roof Type Shingle
Accessibility None
Porch Patio(s)
Total Parking Spaces 3
Garage N
Building
Lot Description Front Yard, Rear Yard
Story 2
Foundation Slab
Sewer Public Sewer
Water Public
Architectural Style Cape Cod
Level or Stories 2
Additional Building Above Grade, Below Grade
New Construction N
Schools
School District Upper Moreland
Others
Senior Community No
Tax ID 59-00-14728-009
Ownership Fee Simple
SqFt Source Assessor
Acceptable Financing Cash, Conventional
Listing Terms Cash, Conventional
Financing Cash,Conventional
Special Listing Condition Standard
Read Less
Want to know what your home might be worth? Contact us for a FREE valuation!

Our team is ready to help you sell your home for the highest possible price ASAP

Bought with John H Katein IV • Century 21 Veterans-Newtown
GET MORE INFORMATION

