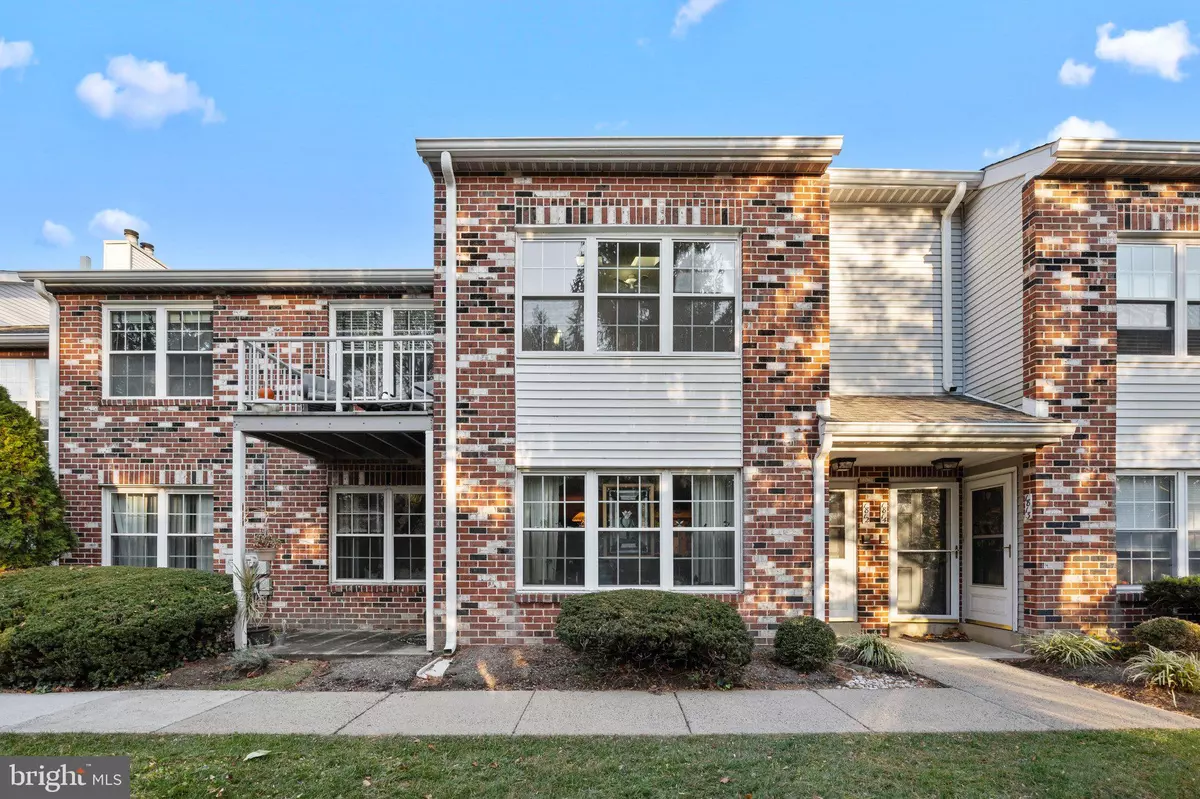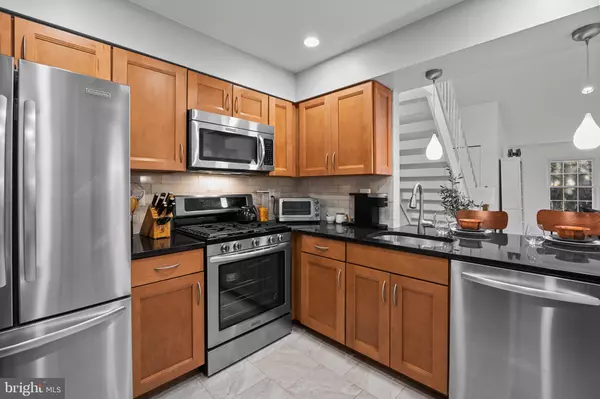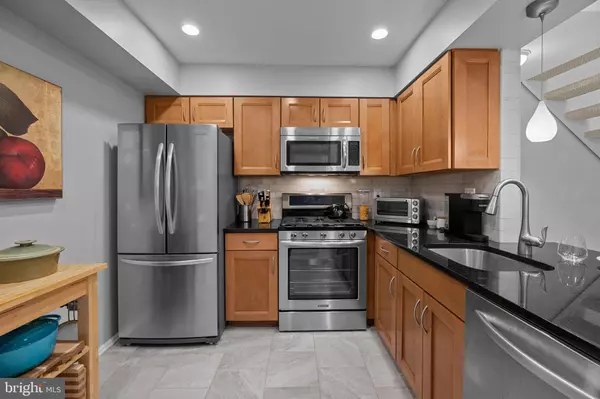$280,000
$270,000
3.7%For more information regarding the value of a property, please contact us for a free consultation.
1812 VALLEY GLEN RD #150 Elkins Park, PA 19027
2 Beds
2 Baths
1,269 SqFt
Key Details
Sold Price $280,000
Property Type Condo
Sub Type Condo/Co-op
Listing Status Sold
Purchase Type For Sale
Square Footage 1,269 sqft
Price per Sqft $220
Subdivision Valley Glen
MLS Listing ID PAMC2122654
Sold Date 12/17/24
Style Contemporary
Bedrooms 2
Full Baths 2
Condo Fees $329/mo
HOA Y/N Y
Abv Grd Liv Area 1,269
Originating Board BRIGHT
Year Built 1984
Annual Tax Amount $5,470
Tax Year 2023
Lot Dimensions 1.00 x 0.00
Property Description
Welcome to 1812 Valley Glen Rd, Elkins Park, Pa, a gorgeous condo offering almost 1,300 sq ft of living space.
2 bedroom 2 full bath. As soon as you open the front door you will be blown away by the WOW factor of the entrance! Entering into the contemporary family room with vaulted ceilings with an open concept. Perfect for entertaining and family gatherings with the dining area connecting to the living room. Updated kitchen is a chefs dream. Large owners suite with attached bathroom offers a serene feeling for a good nights sleep. The second spacious bedroom could also be used an office. The inviting loft has a cozy wood burning fireplace. It is currently being used as an office/flex space but could easily could be turned into another living area. The possibilities are endless!! There is also a deck that back up to the woods, perfect for your morning coffee!!
Location
State PA
County Montgomery
Area Abington Twp (10630)
Zoning RES
Rooms
Main Level Bedrooms 2
Interior
Hot Water Natural Gas
Cooling Central A/C
Fireplaces Number 1
Fireplace Y
Heat Source Natural Gas
Laundry Main Floor
Exterior
Amenities Available Pool - Outdoor
Water Access N
View Trees/Woods
Accessibility Doors - Swing In
Garage N
Building
Story 2
Unit Features Garden 1 - 4 Floors
Sewer Public Sewer
Water Public
Architectural Style Contemporary
Level or Stories 2
Additional Building Above Grade, Below Grade
New Construction N
Schools
School District Abington
Others
Pets Allowed Y
HOA Fee Include Lawn Maintenance,Management,Pest Control,Sewer,Snow Removal,Trash,Water
Senior Community No
Tax ID 30-00-69921-114
Ownership Condominium
Acceptable Financing Cash, Conventional, FHA
Listing Terms Cash, Conventional, FHA
Financing Cash,Conventional,FHA
Special Listing Condition Standard
Pets Allowed No Pet Restrictions
Read Less
Want to know what your home might be worth? Contact us for a FREE valuation!

Our team is ready to help you sell your home for the highest possible price ASAP

Bought with Katherine Vanessa Prieto-Celis • Opus Elite Real Estate
GET MORE INFORMATION





