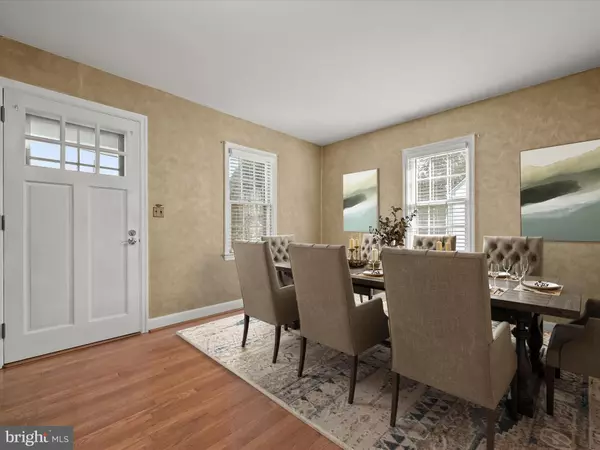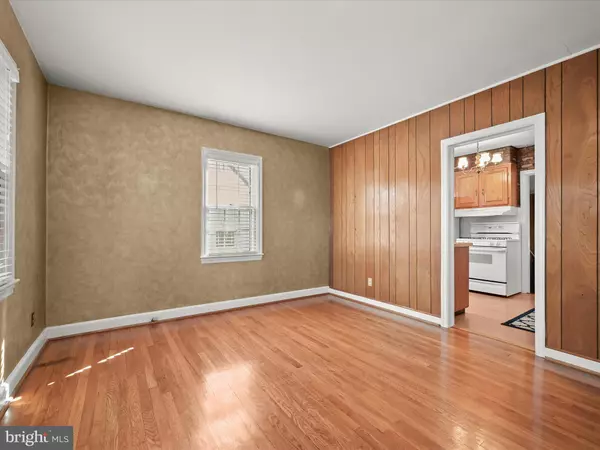$405,000
$459,900
11.9%For more information regarding the value of a property, please contact us for a free consultation.
805 BALTIMORE RD Rockville, MD 20851
3 Beds
1 Bath
1,155 SqFt
Key Details
Sold Price $405,000
Property Type Single Family Home
Sub Type Detached
Listing Status Sold
Purchase Type For Sale
Square Footage 1,155 sqft
Price per Sqft $350
Subdivision Rockwood
MLS Listing ID MDMC2148954
Sold Date 12/13/24
Style Cape Cod
Bedrooms 3
Full Baths 1
HOA Y/N N
Abv Grd Liv Area 1,155
Originating Board BRIGHT
Year Built 1949
Annual Tax Amount $5,433
Tax Year 2024
Lot Size 8,945 Sqft
Acres 0.21
Property Description
Nestled in the heart of Rockville, this charming 1949 Cape Cod perfectly blends timeless character with modern updates. Lovingly maintained, the home boasts a new roof, fresh carpet, exterior paint, and a new water heater, making it move-in ready. Step through the manicured front yard into a warm and welcoming interior, complete with gleaming hardwood floors in the dining room, a bright kitchen with decorative countertops and gas range, and a cozy family room with brick wainscoting, a wood-burning fireplace, and a large bay window. The main level includes two bedrooms and a full bath, while the upper level adds a third bedroom plus a spacious bonus room, perfect for a fourth bedroom or office. Outdoors, enjoy a lush backyard retreat with a brick patio, vibrant gardens, and mature chestnut and fig trees for shade. A tandem two-car garage provides ample storage. This prime location is close to Rockville Town Square, Metro, shopping, dining, and scenic parks, with quick access to MD-28 and I-270 for easy commuting.
Location
State MD
County Montgomery
Zoning R60
Rooms
Other Rooms Dining Room, Primary Bedroom, Bedroom 2, Bedroom 3, Kitchen, Family Room, Bonus Room
Main Level Bedrooms 2
Interior
Interior Features Carpet, Ceiling Fan(s), Dining Area, Entry Level Bedroom, Floor Plan - Traditional, Formal/Separate Dining Room, Walk-in Closet(s), Wood Floors
Hot Water Natural Gas
Heating Forced Air
Cooling Window Unit(s)
Flooring Carpet, Hardwood, Ceramic Tile
Fireplaces Number 1
Fireplaces Type Mantel(s), Wood, Insert
Equipment Washer, Dryer, Refrigerator, Oven/Range - Gas, Water Heater
Fireplace Y
Window Features Bay/Bow
Appliance Washer, Dryer, Refrigerator, Oven/Range - Gas, Water Heater
Heat Source Natural Gas
Laundry Has Laundry
Exterior
Exterior Feature Patio(s)
Parking Features Additional Storage Area
Garage Spaces 2.0
Water Access N
View Garden/Lawn
Accessibility Other
Porch Patio(s)
Total Parking Spaces 2
Garage Y
Building
Lot Description Front Yard, Landscaping, Rear Yard
Story 2
Foundation Other, Crawl Space
Sewer Public Sewer
Water Public
Architectural Style Cape Cod
Level or Stories 2
Additional Building Above Grade, Below Grade
Structure Type Paneled Walls
New Construction N
Schools
Elementary Schools Meadow Hall
Middle Schools Earle B. Wood
High Schools Rockville
School District Montgomery County Public Schools
Others
Senior Community No
Tax ID 160400206946
Ownership Fee Simple
SqFt Source Assessor
Security Features Main Entrance Lock,Smoke Detector
Special Listing Condition Standard
Read Less
Want to know what your home might be worth? Contact us for a FREE valuation!

Our team is ready to help you sell your home for the highest possible price ASAP

Bought with Jonathan S Lahey • EXP Realty, LLC
GET MORE INFORMATION





