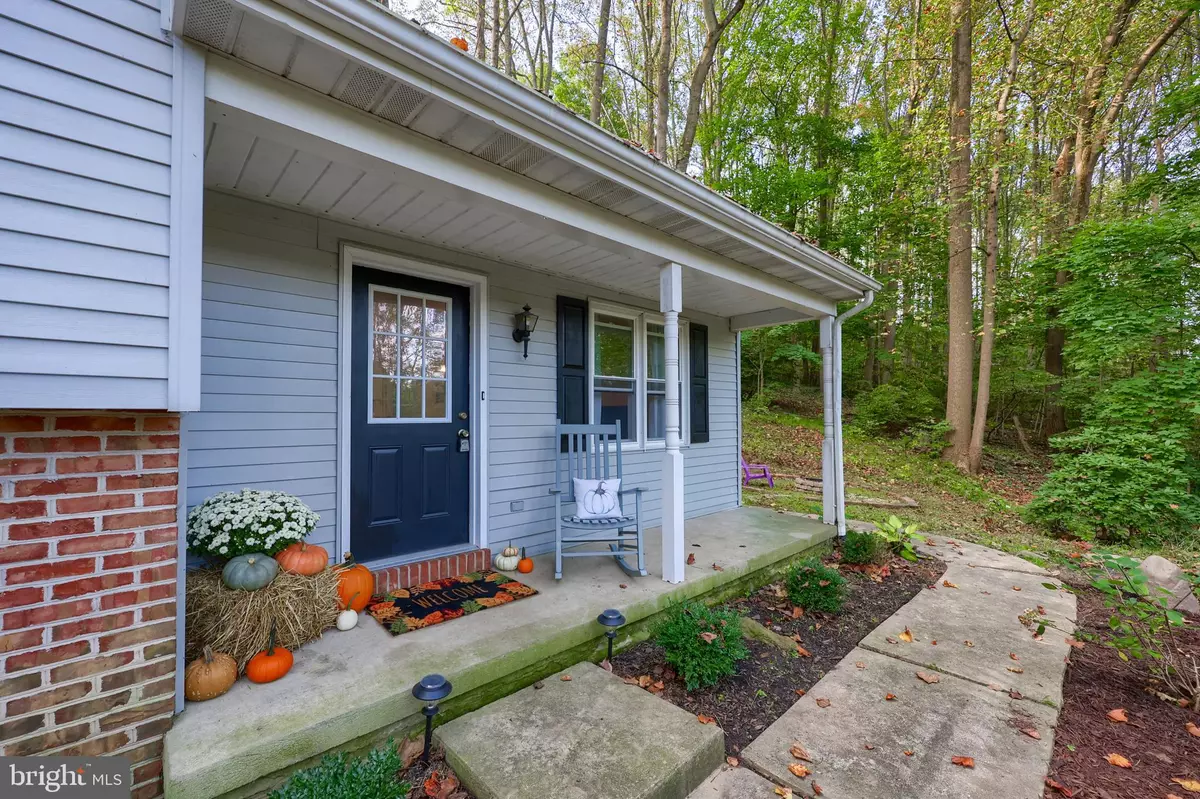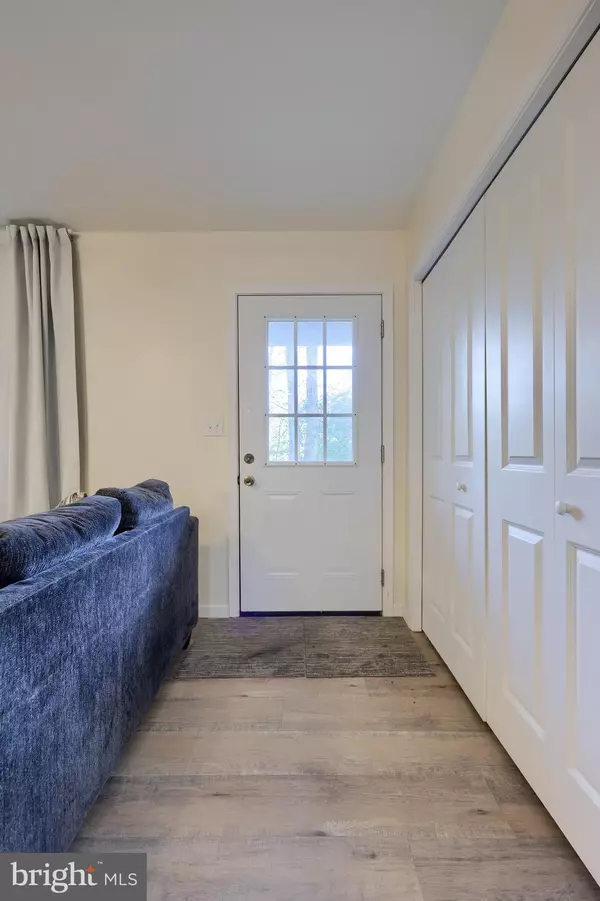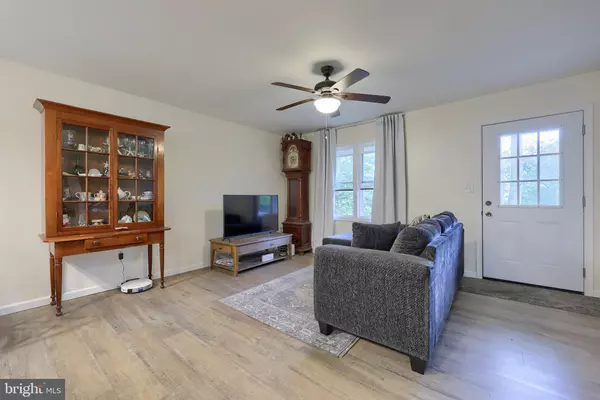$367,000
$373,500
1.7%For more information regarding the value of a property, please contact us for a free consultation.
34 HILLDALE RD Pequea, PA 17565
3 Beds
2 Baths
1,392 SqFt
Key Details
Sold Price $367,000
Property Type Single Family Home
Sub Type Detached
Listing Status Sold
Purchase Type For Sale
Square Footage 1,392 sqft
Price per Sqft $263
Subdivision None Available
MLS Listing ID PALA2058248
Sold Date 12/13/24
Style Split Level
Bedrooms 3
Full Baths 2
HOA Y/N N
Abv Grd Liv Area 1,104
Originating Board BRIGHT
Year Built 1991
Annual Tax Amount $4,160
Tax Year 2024
Lot Size 1.300 Acres
Acres 1.3
Lot Dimensions 0.00 x 0.00
Property Sub-Type Detached
Property Description
Surrounded by almost 1.3 acres of wooded views, this home is sure to please the discerning buyer who craves privacy and nature. As spectacular as the outside views are wait until you enter the inside of this remodeled and updated home. Featuring 3 beds, 2 full baths, updated kitchen and baths, LVP flooring through out, SS appliances, lower level features family room w wood stove, extra area space currently used as an office, with built ins. With easy access to concrete patio and garage. Home has a brand new well (Sept 2024), newer windows and deck. What a great home to entertain in or just to hang out with a few friends! Schedule your showing today and take a tour of this amazing property.....
Location
State PA
County Lancaster
Area Martic Twp (10543)
Zoning 113
Rooms
Other Rooms Living Room, Dining Room, Primary Bedroom, Bedroom 2, Bedroom 3, Kitchen, Family Room, Bathroom 1, Bathroom 2
Interior
Interior Features Bathroom - Stall Shower, Bathroom - Tub Shower, Built-Ins, Ceiling Fan(s), Dining Area, Floor Plan - Open, Kitchen - Island, Recessed Lighting, Stove - Wood
Hot Water Electric
Heating Baseboard - Electric
Cooling None
Flooring Luxury Vinyl Plank
Equipment Built-In Microwave, Dishwasher, Oven/Range - Electric, Stainless Steel Appliances, Refrigerator, Water Heater
Fireplace N
Appliance Built-In Microwave, Dishwasher, Oven/Range - Electric, Stainless Steel Appliances, Refrigerator, Water Heater
Heat Source Electric
Laundry Lower Floor
Exterior
Exterior Feature Porch(es), Deck(s), Patio(s)
Parking Features Garage - Side Entry, Inside Access
Garage Spaces 5.0
Utilities Available Electric Available
Water Access N
Accessibility None
Porch Porch(es), Deck(s), Patio(s)
Attached Garage 1
Total Parking Spaces 5
Garage Y
Building
Lot Description Rural, Sloping, Trees/Wooded
Story 3
Foundation Slab
Sewer On Site Septic
Water Well
Architectural Style Split Level
Level or Stories 3
Additional Building Above Grade, Below Grade
Structure Type Dry Wall
New Construction N
Schools
School District Penn Manor
Others
Senior Community No
Tax ID 430-40321-0-0000
Ownership Fee Simple
SqFt Source Assessor
Acceptable Financing Cash, Conventional
Listing Terms Cash, Conventional
Financing Cash,Conventional
Special Listing Condition Standard
Read Less
Want to know what your home might be worth? Contact us for a FREE valuation!

Our team is ready to help you sell your home for the highest possible price ASAP

Bought with Samia Kreiser • Keller Williams Realty
GET MORE INFORMATION





