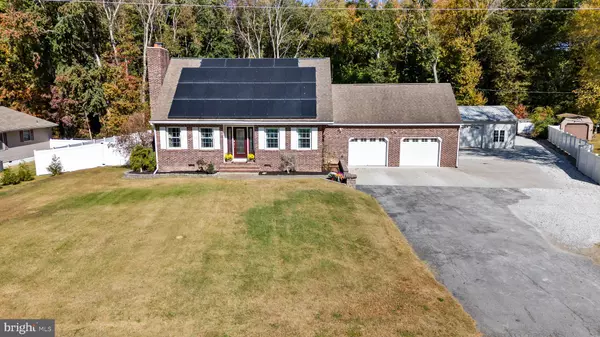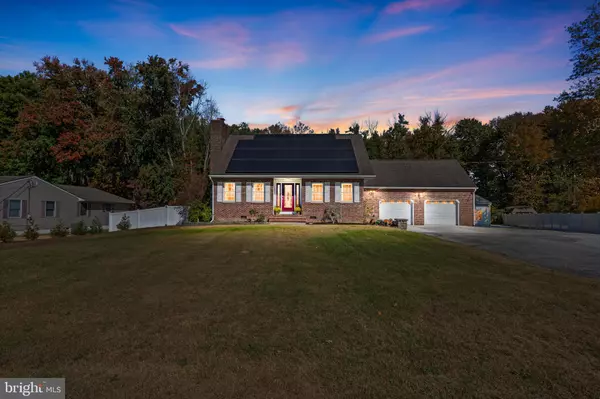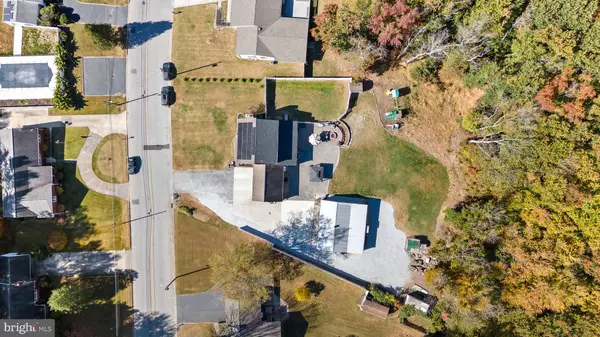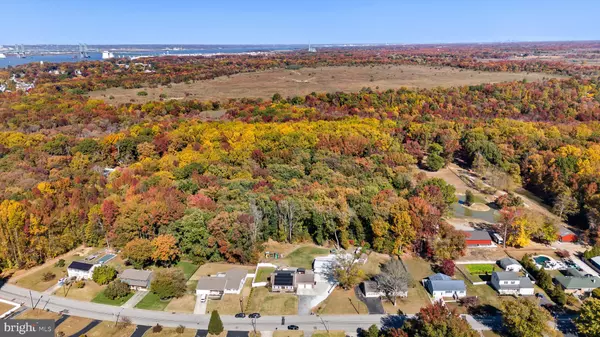$450,000
$449,900
For more information regarding the value of a property, please contact us for a free consultation.
238 E PITTSFIELD ST Pennsville, NJ 08070
5 Beds
2 Baths
3,346 SqFt
Key Details
Sold Price $450,000
Property Type Single Family Home
Sub Type Detached
Listing Status Sold
Purchase Type For Sale
Square Footage 3,346 sqft
Price per Sqft $134
Subdivision Central Park
MLS Listing ID NJSA2012794
Sold Date 12/13/24
Style Cape Cod
Bedrooms 5
Full Baths 2
HOA Y/N N
Abv Grd Liv Area 3,346
Originating Board BRIGHT
Year Built 1985
Annual Tax Amount $9,845
Tax Year 2023
Lot Size 0.374 Acres
Acres 0.37
Lot Dimensions 110.00 x 0.00
Property Description
LOCATION LOCATION LOCATION!! Welcome Home to 238 E Pittsfield St, nestled on a beautiful, well-manicured oversized (110×148) lot on desirable Pittsfield St!! This charming brick cape cod home awaits its new owners! If you are looking for space... you have found it. This fantastic property features nearly 3400 sq ft of well-designed living space and 4 generously sized bedrooms and a complete separate in law suite!! This home is completely set up for combined family living! Driving up, you surely will be impressed. As you enter, you will be greeted with beautiful hardwood floors that lead you into the living room. The living room features an alluring fireplace and opens into the large dining room. Off the dining room is a charming family room with vaulted ceilings. The outdoor space is an entertainers dream and provides so much privacy backing to areas of woods! The custom paver work is incredible with a built-in fire pit!! Outside is an oversized 2 car pole barn with electric and heat. Perfect for a car enthusiast! Back inside you will be impressed with the gourmet kitchen and beautiful tile backsplash. The first floor also features a 2nd master suite. The two-car garage was converted into the in-law suite. Upstairs you will find 3 ample size bedrooms with hardwood floors. The master suite features an ample size closet and access to the bathroom. There is nothing to do but unpack your bags!! In addition, the solar panels are owned, not leased! Convenient Pennsville location provides easy access to the metropolitan areas of Wilmington, Philadelphia, and New York via NJ Turnpike and 295. This property is eligible for FHA, VA and Conventional financing. Also ask about a no-money down option for qualified buyers!
Location
State NJ
County Salem
Area Pennsville Twp (21709)
Zoning 02
Rooms
Other Rooms Living Room, Dining Room, Primary Bedroom, Family Room, Exercise Room, In-Law/auPair/Suite, Bathroom 1, Bathroom 2, Additional Bedroom
Main Level Bedrooms 1
Interior
Interior Features 2nd Kitchen, Entry Level Bedroom, Additional Stairway
Hot Water Natural Gas
Heating Forced Air
Cooling Central A/C
Flooring Hardwood
Fireplaces Number 1
Equipment Dishwasher, Dryer, Microwave, Oven - Single, Washer, Stainless Steel Appliances, Refrigerator
Fireplace Y
Appliance Dishwasher, Dryer, Microwave, Oven - Single, Washer, Stainless Steel Appliances, Refrigerator
Heat Source Natural Gas
Laundry Main Floor
Exterior
Exterior Feature Patio(s)
Parking Features Garage - Front Entry
Garage Spaces 4.0
Water Access N
Accessibility None
Porch Patio(s)
Total Parking Spaces 4
Garage Y
Building
Story 2
Foundation Block
Sewer Public Sewer
Water Public
Architectural Style Cape Cod
Level or Stories 2
Additional Building Above Grade, Below Grade
New Construction N
Schools
School District Pennsville Township Public Schools
Others
Senior Community No
Tax ID 09-02201-00045
Ownership Fee Simple
SqFt Source Assessor
Acceptable Financing FHA, Cash, Conventional, VA, USDA
Listing Terms FHA, Cash, Conventional, VA, USDA
Financing FHA,Cash,Conventional,VA,USDA
Special Listing Condition Standard
Read Less
Want to know what your home might be worth? Contact us for a FREE valuation!

Our team is ready to help you sell your home for the highest possible price ASAP

Bought with Vincent Grova • Pino Agency
GET MORE INFORMATION





