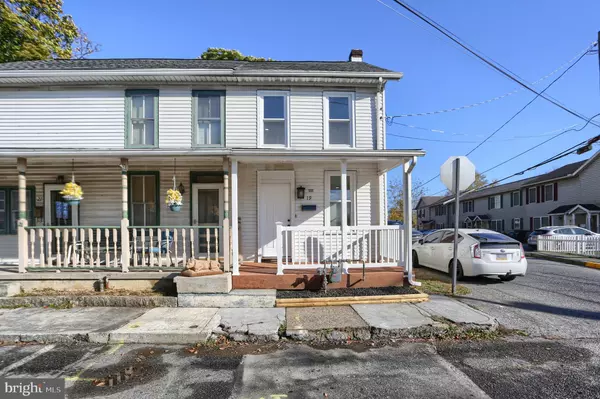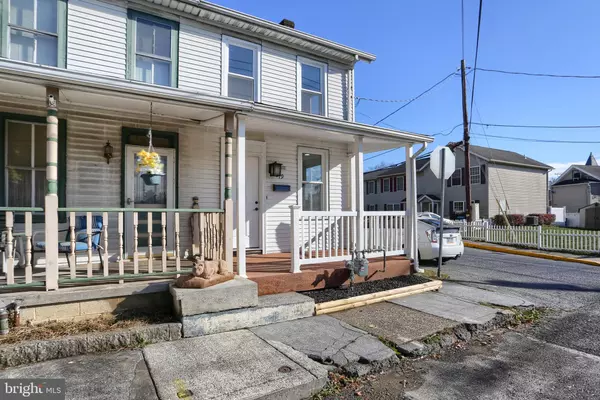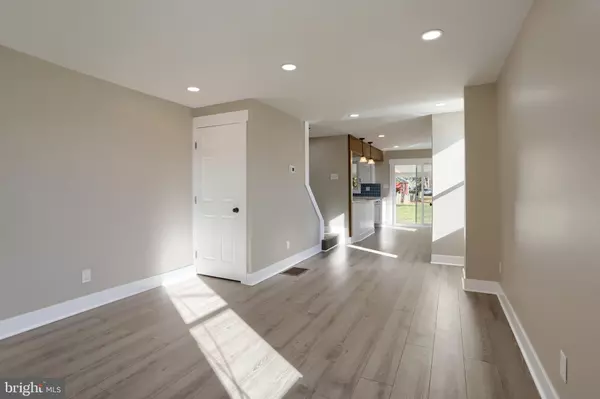$175,000
$199,900
12.5%For more information regarding the value of a property, please contact us for a free consultation.
19 RACE ST Highspire, PA 17034
3 Beds
1 Bath
1,118 SqFt
Key Details
Sold Price $175,000
Property Type Townhouse
Sub Type End of Row/Townhouse
Listing Status Sold
Purchase Type For Sale
Square Footage 1,118 sqft
Price per Sqft $156
Subdivision Highspire
MLS Listing ID PADA2039696
Sold Date 12/13/24
Style Traditional
Bedrooms 3
Full Baths 1
HOA Y/N N
Abv Grd Liv Area 1,118
Originating Board BRIGHT
Year Built 1900
Annual Tax Amount $2,732
Tax Year 2024
Lot Size 5,663 Sqft
Acres 0.13
Property Description
Welcome to your dream home! This beautifully updated end-of-row home boasts a host of modern amenities and stylish finishes. Featuring 3 spacious bedrooms and 1 pristine bathroom, this property is perfect for families or anyone looking for a comfortable living space.
Step inside to discover new vinyl flooring and plush carpet throughout, providing a fresh and inviting atmosphere. The heart of the home, the kitchen, is a chef's delight with brand-new cabinets, appliances, backsplash, flooring, and recessed lighting. Every detail has been thoughtfully designed to offer both functionality and elegance.
Enjoy peace of mind with new HVAC, windows, and roof, ensuring energy efficiency and durability for years to come. The large backyard is a rare find, offering ample space for outdoor activities and relaxation. Plus, the off-street parking opportunities make this home even more convenient.
Don't miss out on this incredible opportunity to own a move-in-ready home with all the modern upgrades you desire. Schedule a showing today and make this house your new home!
Location
State PA
County Dauphin
Area Highspire Boro (14030)
Zoning RESIDENTIAL
Rooms
Other Rooms Living Room, Dining Room, Kitchen, Laundry
Basement Poured Concrete
Interior
Interior Features Attic, Breakfast Area, Carpet, Dining Area, Floor Plan - Open, Kitchen - Eat-In, Recessed Lighting
Hot Water Natural Gas
Heating Forced Air
Cooling Central A/C
Flooring Carpet, Vinyl
Fireplace N
Heat Source Natural Gas
Exterior
Garage Spaces 4.0
Water Access N
Roof Type Architectural Shingle
Accessibility None
Total Parking Spaces 4
Garage N
Building
Story 3
Foundation Other
Sewer Public Sewer
Water Public
Architectural Style Traditional
Level or Stories 3
Additional Building Above Grade, Below Grade
Structure Type Dry Wall
New Construction N
Schools
High Schools Steelton-Highspire Junior/Senior
School District Steelton-Highspire
Others
Senior Community No
Tax ID 30-004-026-000-0000
Ownership Fee Simple
SqFt Source Assessor
Acceptable Financing Cash, Conventional, FHA, VA
Listing Terms Cash, Conventional, FHA, VA
Financing Cash,Conventional,FHA,VA
Special Listing Condition Standard
Read Less
Want to know what your home might be worth? Contact us for a FREE valuation!

Our team is ready to help you sell your home for the highest possible price ASAP

Bought with Jose Vega • Chris Timmons Group LLC
GET MORE INFORMATION





