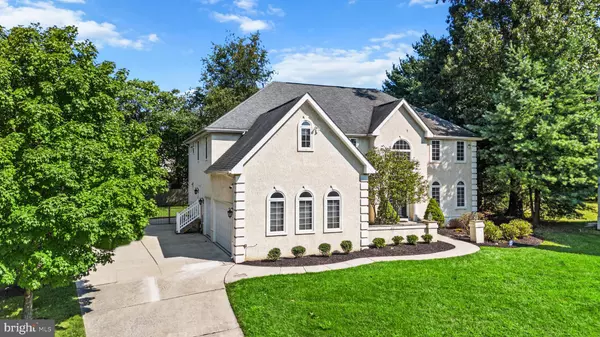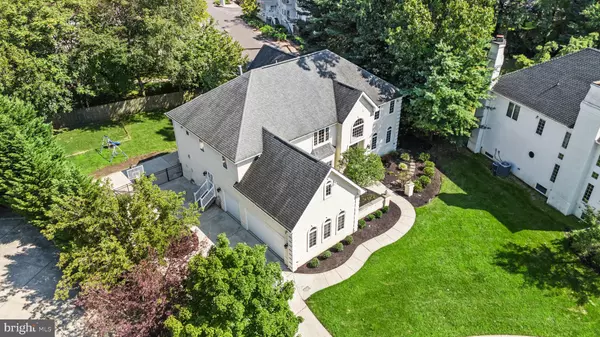$970,000
$999,000
2.9%For more information regarding the value of a property, please contact us for a free consultation.
14 COLLAGE CT Cherry Hill, NJ 08003
5 Beds
5 Baths
3,986 SqFt
Key Details
Sold Price $970,000
Property Type Single Family Home
Sub Type Detached
Listing Status Sold
Purchase Type For Sale
Square Footage 3,986 sqft
Price per Sqft $243
Subdivision Siena
MLS Listing ID NJCD2073884
Sold Date 12/13/24
Style Colonial,Contemporary
Bedrooms 5
Full Baths 4
Half Baths 1
HOA Y/N N
Abv Grd Liv Area 3,986
Originating Board BRIGHT
Year Built 2001
Annual Tax Amount $24,118
Tax Year 2023
Lot Size 0.460 Acres
Acres 0.46
Lot Dimensions 131.00 x 153.00
Property Description
Stunning 5-bedroom, 4.5-bathroom luxury home located in the very desirable area of Siena, perfectly nestled on a serene cul-de-sac. As you enter through the grand two-story foyer, you're greeted by beautiful hardwood floors that extend throughout the first level. The open staircase and soaring ceilings enhance the home’s breathtaking entrance. To the right of the foyer, elegant French doors open to a sophisticated living room, while to the left, another set of French doors lead to a formal dining room. Continue past the inviting entryway to find a spacious two-story family room, complete with a cozy gas fireplace that serves as a centerpiece for relaxation and entertainment.
The main level also boasts a luxurious in-law suite featuring a private en-suite bathroom. Adjacent to the family room, the gourmet kitchen is a culinary dream, equipped with double ovens, a built-in Sub-Zero refrigerator, a Z-Line cooktop, and elegant granite countertops. The kitchen seamlessly flows into a charming eat-in area that opens to a beautifully designed outdoor space with a cable railing Trex deck.
The main floor also features a laundry room and mudroom combination. This functional space is designed for ease of use, with ample cabinetry for storage, a convenient sink, and direct access to the three-car garage. The garage itself is spacious and offers room for multiple vehicles, with additional storage options and easy access to the side outdoor area.
A secondary staircase from the kitchen leads to the second floor, where the master suite awaits. This expansive retreat includes a second fireplace, a separate sitting room, a convenient laundry area, and a massive walk-in closet. The master bath is a sanctuary of relaxation, featuring a steam shower, a whirlpool tub, and double vanities, all finished with exquisite tilework.
Upstairs, you'll also find two additional bedrooms connected by a Jack and Jill full bathroom, while the fourth bedroom enjoys its own private en-suite bathroom. The home’s lower level is a finished, expansive basement with tile flooring throughout, offering endless possibilities for recreation, entertainment, or additional living space.
With its perfect blend of luxury, comfort, and functionality, this home is an unparalleled gem in a coveted location. Welcome to your dream home!
Location
State NJ
County Camden
Area Cherry Hill Twp (20409)
Zoning RES
Rooms
Other Rooms Living Room, Dining Room, Primary Bedroom, Bedroom 2, Bedroom 3, Kitchen, Family Room, Bedroom 1, In-Law/auPair/Suite, Other, Attic
Basement Full, Fully Finished
Interior
Interior Features Primary Bath(s), Kitchen - Island, Kitchen - Eat-In, Wood Floors, Carpet
Hot Water Natural Gas
Heating Forced Air
Cooling Central A/C
Flooring Wood, Partially Carpeted
Fireplaces Number 2
Equipment Oven - Double, Dishwasher, Refrigerator, Disposal, Cooktop
Fireplace Y
Appliance Oven - Double, Dishwasher, Refrigerator, Disposal, Cooktop
Heat Source Natural Gas
Laundry Main Floor, Upper Floor
Exterior
Exterior Feature Deck(s)
Parking Features Built In, Garage - Side Entry, Inside Access
Garage Spaces 3.0
Fence Wrought Iron, Fully
Water Access N
Roof Type Pitched
Accessibility None
Porch Deck(s)
Attached Garage 3
Total Parking Spaces 3
Garage Y
Building
Lot Description Cul-de-sac, Front Yard, Rear Yard
Story 2
Foundation Concrete Perimeter
Sewer Public Sewer
Water Public
Architectural Style Colonial, Contemporary
Level or Stories 2
Additional Building Above Grade, Below Grade
Structure Type Cathedral Ceilings,9'+ Ceilings
New Construction N
Schools
School District Cherry Hill Township Public Schools
Others
Senior Community No
Tax ID 09-00437 04-00044
Ownership Fee Simple
SqFt Source Assessor
Special Listing Condition Standard
Read Less
Want to know what your home might be worth? Contact us for a FREE valuation!

Our team is ready to help you sell your home for the highest possible price ASAP

Bought with Joanne Kim • EXP Realty, LLC

GET MORE INFORMATION





