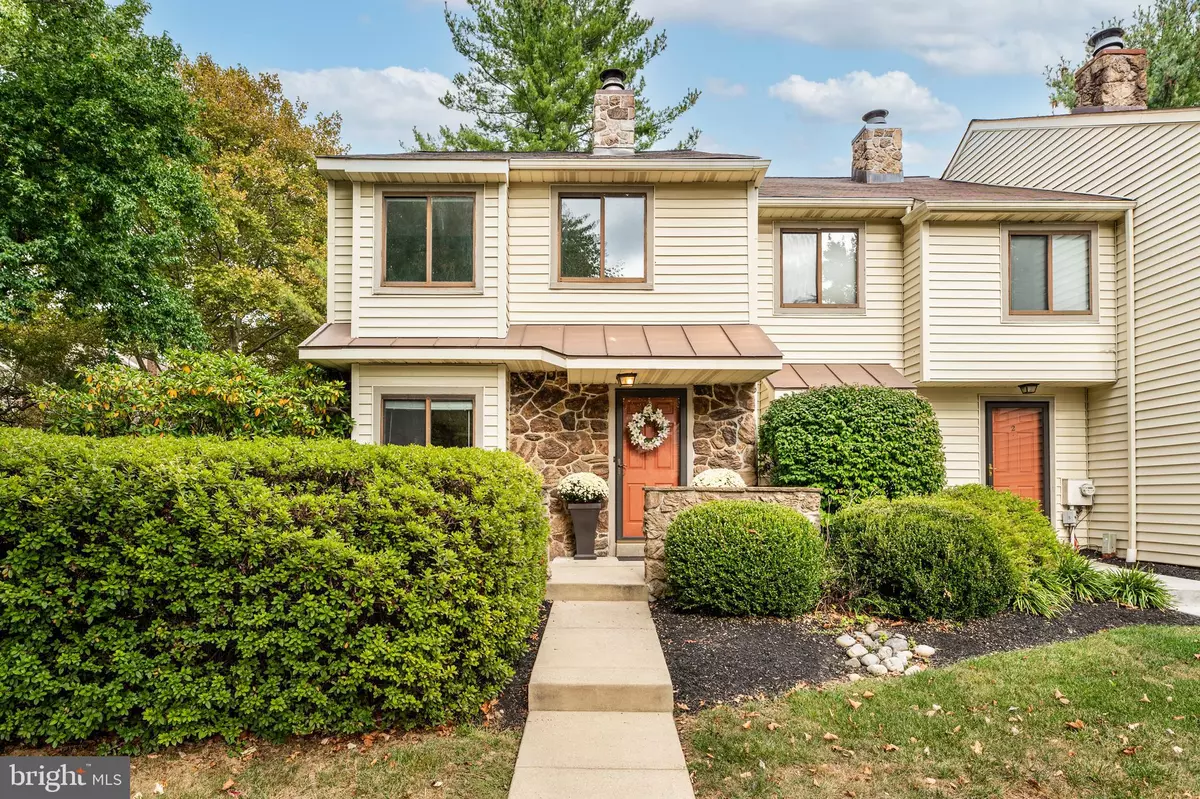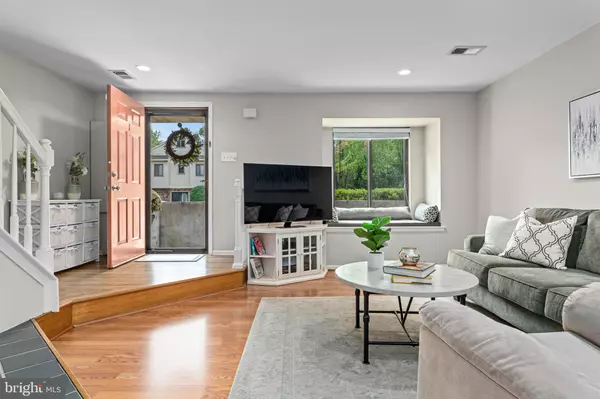$435,000
$425,000
2.4%For more information regarding the value of a property, please contact us for a free consultation.
1 FLINTLOCK LN Chesterbrook, PA 19087
2 Beds
3 Baths
1,344 SqFt
Key Details
Sold Price $435,000
Property Type Townhouse
Sub Type End of Row/Townhouse
Listing Status Sold
Purchase Type For Sale
Square Footage 1,344 sqft
Price per Sqft $323
Subdivision Chesterbrook
MLS Listing ID PACT2074652
Sold Date 12/12/24
Style Traditional
Bedrooms 2
Full Baths 2
Half Baths 1
HOA Fees $205/mo
HOA Y/N Y
Abv Grd Liv Area 1,344
Originating Board BRIGHT
Year Built 1984
Annual Tax Amount $4,098
Tax Year 2023
Lot Size 1,188 Sqft
Acres 0.03
Lot Dimensions 0.00 x 0.00
Property Sub-Type End of Row/Townhouse
Property Description
Welcome to 1 Flintlock Lane- a beautifully updated and wonderfully maintained 2 Bedroom, 2.5 Bath home with a 3rd floor flex space in the popular Chesterbrook community. Upon entering you'll appreciate the welcoming and bright Living room with a wood burning fireplace with new glass doors and electric already installed for mounting a TV. A front bay window and slider to the side patio provides an abundance of natural light. The spacious and stunning kitchen has new Quartz countertops, luxury vinyl tile floors, newer appliances and an expanded island comfortably seating up to 4. An additional eating area with a lovely view out the back sliders, and an updated powder room complete this level. The second floor features the Primary bedroom with a fabulousl updated en suite bath with an extra tall shower, a nice size closet, 2 built in areas for extra storage and sliders to a large deck with view out the back. The new oversized stackable washer and dryer are conveniently located in the hallway along with the second full bath. The second bedroom was reconfigured slightly to add a separate office area just outside the room, and to give 3rd floor access from the hallway vs from the bedroom. This bedroom has an oversized closet and large window. The carpeted 3rd floor flex space has a closet and new skylights - could be used as a 3rd bedroom, office, or play area depending on your needs. In addition to the interior renovations, the Roof and Water heater have been replaced. Being an end unit with both side and back patios, this home allows for seamless indoor/outdoor entertaining. A path out the back is a short walk to Wilson Farm Park. The location allows easy access to 202 and 252, the various shopping areas, schools, Septa and the many parks and trails in the area—all within the top rated Tredyffrin Easttown School District. Make your appointment today!
Location
State PA
County Chester
Area Tredyffrin Twp (10343)
Zoning RESIDENTIAL
Rooms
Other Rooms Bedroom 2, Kitchen, Family Room, Bedroom 1, Laundry, Loft, Bathroom 2, Half Bath
Interior
Hot Water Electric
Heating Heat Pump(s)
Cooling Central A/C
Fireplaces Number 1
Fireplaces Type Wood
Furnishings No
Fireplace Y
Heat Source Electric
Laundry Upper Floor
Exterior
Garage Spaces 1.0
Water Access N
Roof Type Asphalt
Accessibility None
Total Parking Spaces 1
Garage N
Building
Story 3
Foundation Slab
Sewer Public Sewer
Water Public
Architectural Style Traditional
Level or Stories 3
Additional Building Above Grade, Below Grade
Structure Type Dry Wall
New Construction N
Schools
Elementary Schools Valley Forge
Middle Schools Valley Forge
High Schools Conestoga
School District Tredyffrin-Easttown
Others
HOA Fee Include Trash,Snow Removal,Lawn Maintenance,Common Area Maintenance
Senior Community No
Tax ID 43-05K-0167
Ownership Fee Simple
SqFt Source Assessor
Acceptable Financing Cash, Conventional
Listing Terms Cash, Conventional
Financing Cash,Conventional
Special Listing Condition Standard
Read Less
Want to know what your home might be worth? Contact us for a FREE valuation!

Our team is ready to help you sell your home for the highest possible price ASAP

Bought with Haibo Xie • Hyatt Realty
GET MORE INFORMATION





