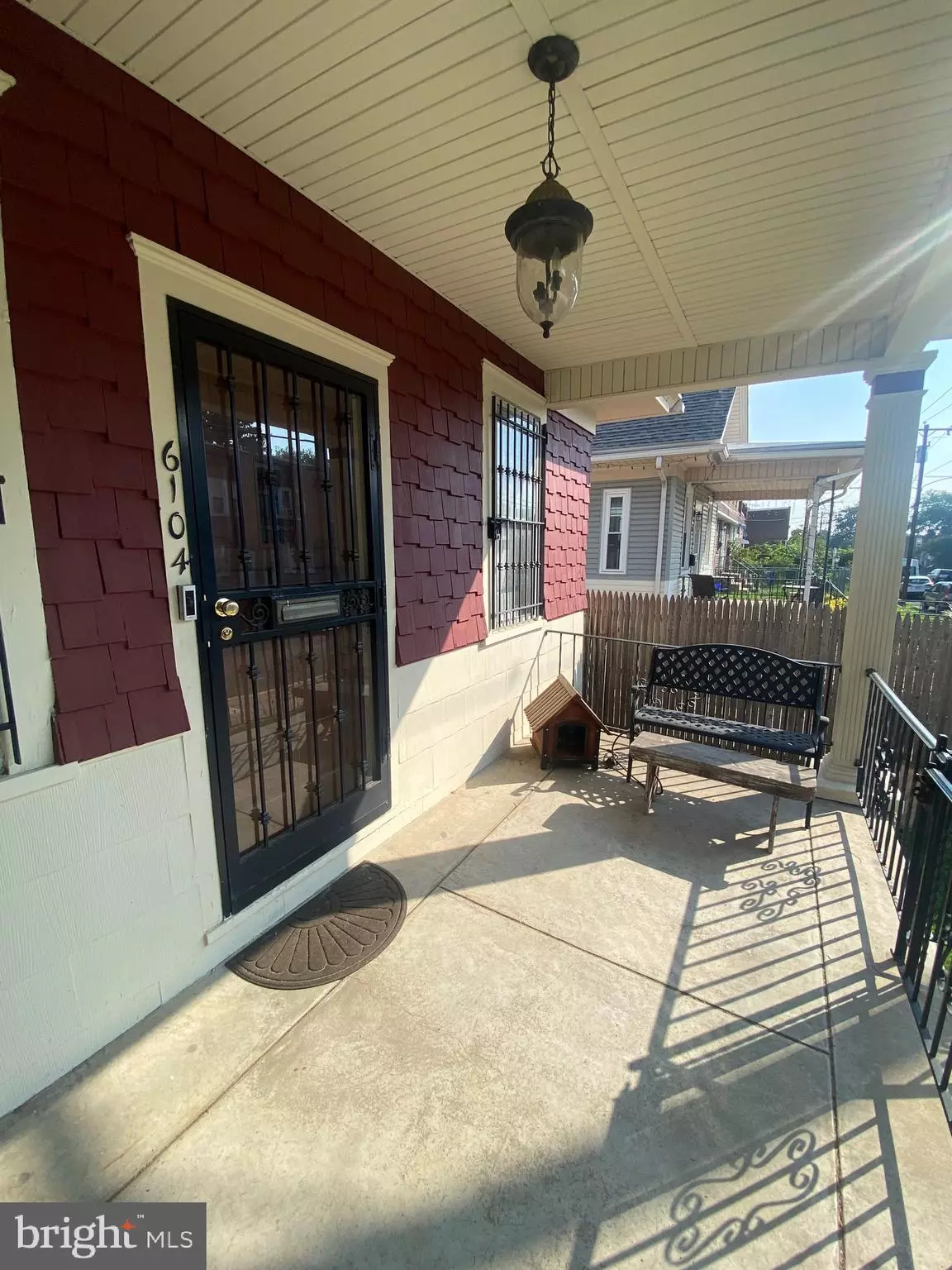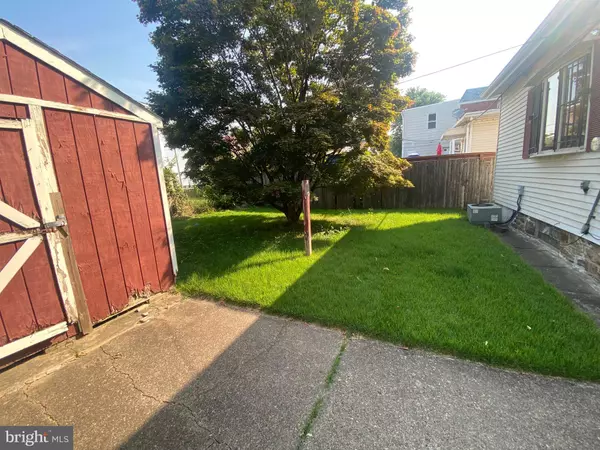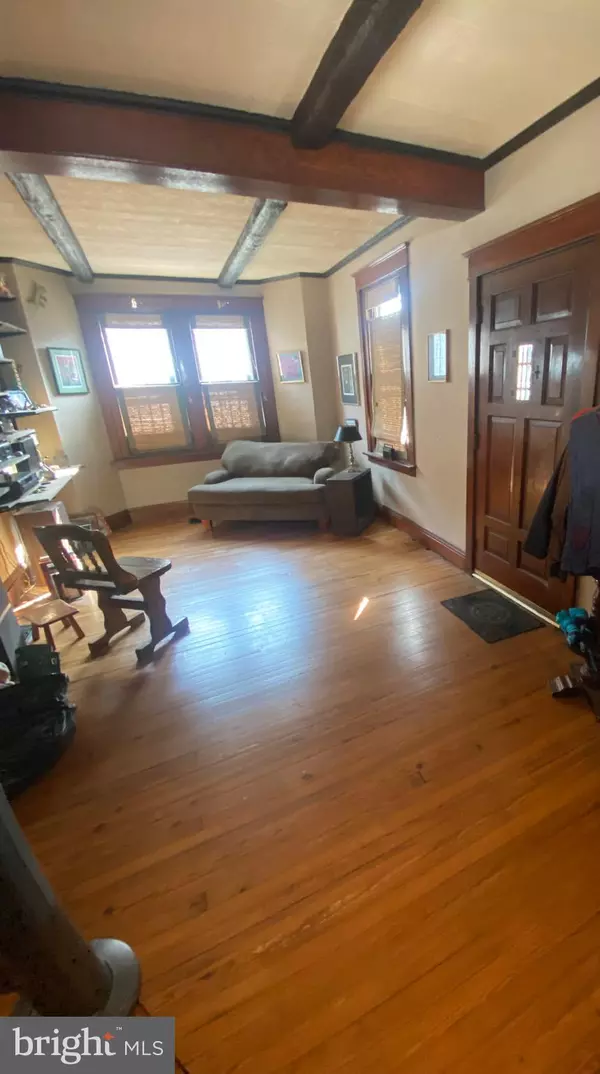$200,000
$229,000
12.7%For more information regarding the value of a property, please contact us for a free consultation.
6104 WALKER ST Philadelphia, PA 19135
2 Beds
2 Baths
1,151 SqFt
Key Details
Sold Price $200,000
Property Type Single Family Home
Sub Type Detached
Listing Status Sold
Purchase Type For Sale
Square Footage 1,151 sqft
Price per Sqft $173
Subdivision Wissinoming
MLS Listing ID PAPH2382656
Sold Date 12/09/24
Style Straight Thru
Bedrooms 2
Full Baths 1
Half Baths 1
HOA Y/N N
Abv Grd Liv Area 1,151
Originating Board BRIGHT
Year Built 1940
Annual Tax Amount $2,421
Tax Year 2024
Lot Size 3,353 Sqft
Acres 0.08
Lot Dimensions 37.00 x 90.00
Property Description
Snuggle up a be cozy this fall in your 2 Bedroom 1st floor powder room old world charmed single. Watch the leaves change color on your beautiful tree in your private back yard. Fantastic hardwood floors and wood pillars and archways separate the formal extra spacious living room from the formal dining room and add privacy with a hallway and first floor bedroom. Table for 2 or 4 or 8 as you walk into your full size country style eat-in kitchen with plenty of counter space and cabinets with a beautiful view of the private rear yard. There is plenty of room for storage and decorations in your stand-up basement with electric circuit breakers, hot air heater and central air and washer and dryer. The hidden stairway off of the dining room takes you to an enormously wide 2nd bedroom with a huge walk in closet and full bath. Did I mention this is a stand alone single detached home with a driveway as well? Is this a mirage or your perfect next home?
Location
State PA
County Philadelphia
Area 19135 (19135)
Zoning RSA5
Rooms
Other Rooms Living Room, Dining Room, Kitchen, Basement, Bedroom 1
Basement Unfinished
Main Level Bedrooms 1
Interior
Hot Water Natural Gas
Heating Forced Air
Cooling Central A/C
Fireplace N
Heat Source Natural Gas
Exterior
Water Access N
Accessibility None
Garage N
Building
Story 2
Foundation Concrete Perimeter
Sewer Public Sewer
Water Public
Architectural Style Straight Thru
Level or Stories 2
Additional Building Above Grade, Below Grade
New Construction N
Schools
School District The School District Of Philadelphia
Others
Senior Community No
Tax ID 552307600
Ownership Fee Simple
SqFt Source Assessor
Special Listing Condition Standard
Read Less
Want to know what your home might be worth? Contact us for a FREE valuation!

Our team is ready to help you sell your home for the highest possible price ASAP

Bought with Francisco Neto • Re/Max One Realty

GET MORE INFORMATION





